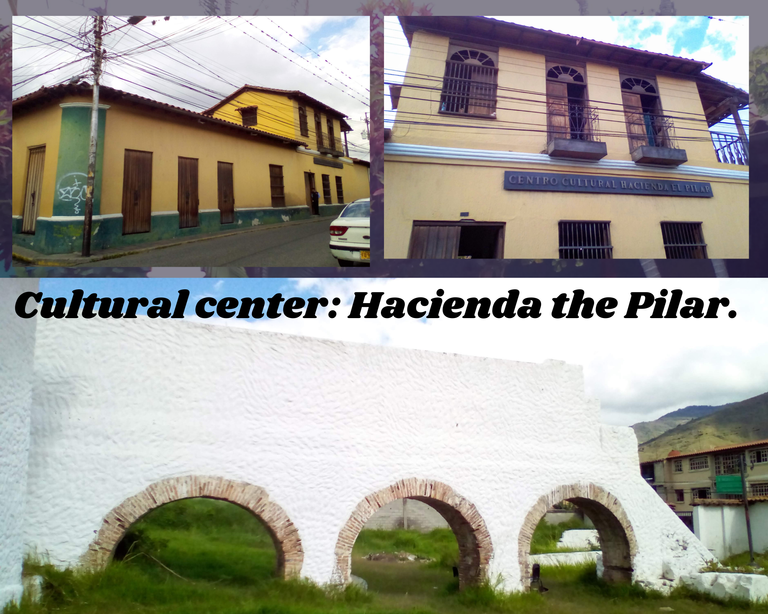


Welcome once again to my blog, I hope you are having a happy beginning of the month and that you enjoy the last days of the year, surrounded by blessings. Today I want to share with you about my experience at the Hacienda the Pilar Cultural Center, one of those architectural works that just by seeing it tells you about the history of a region.
The Hacienda the Pilar Cultural Center, also known as "Ateneo de Ejido", is the meeting place for musicians and artists, it is the most important institution from the cultural point of view of the city of Ejido, Merida State, Venezuela.
This beautiful architectural heritage is located on Av. Bolivar and occupies practically an entire block. I had not had the opportunity to visit its interior until yesterday when I went in search of information about the courses that are taught here.
Bienvenidos una vez más a mi blog, espero estén pasando un feliz inicio de mes y que disfruten al máximo los últimos días del año, rodeados de bendiciones. Hoy quiero compartir con ustedes acerca de mi experiencia en el Centro Cultural Hacienda el Pilar, una de esas obras arquitectónicas que con solo verla te hablan de la historia de una región.
El Centro Cultural Hacienda el Pilar, también es conocido como "Ateneo de Ejido", es el sitio de encuentro de músicos y artistas, es la institución más importante desde el punto de vista cultural de la ciudad de Ejido, Estado Mérida, Venezuela.
Este hermoso patrimonio arquitectónico queda ubicado en la Av. Bolívar y ocupa prácticamente toda una manzana. No había tenido la oportunidad de conocer su interior, hasta el día de ayer que fui en busca de información acerca de los cursos que aquí se imparten.
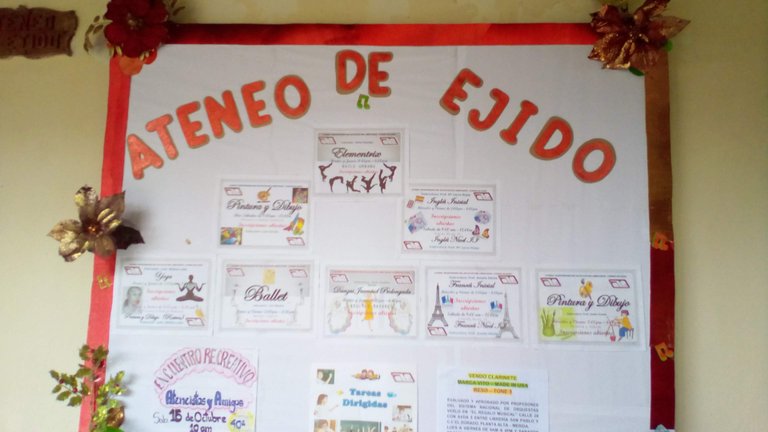

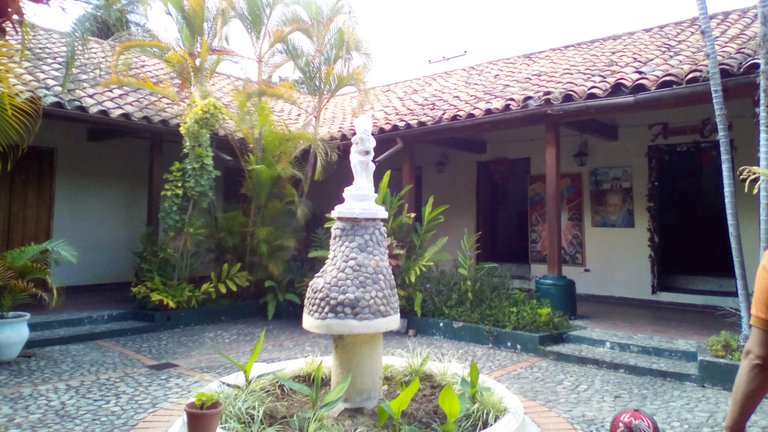
When I entered, I simply fell in love with the whole atmosphere of the place, walking through its corridors and enjoying its traditional architecture, listening to Christmas notes by the musical orchestra, was a unique experience.
It has three central courtyards, surrounded by long corridors and rooms, which function as administrative offices, in each courtyard we find a fountain and a beautiful garden that maintains the freshness and harmony of the site.
For a construction of the late nineteenth century, according to this architectural catalog, it is kept in very good condition and still retains all those constructive elements characteristic of that era.
Al entrar, simplemente me enamoré de todo el ambiente que se respiraba en el lugar, recorrer sus pasillos y disfrutar de su arquitectura tradicional, escuchando notas navideñas por parte de la orquesta musical, fue una experiencia única.
Cuenta con tres patios centrales, rodeados de largos pasillos y habitaciones, que funcionan como oficinas administrativas, en cada patio encontramos una fuente y un hermoso jardín que mantiene la frescura y la armonía del sitio.
Para ser una construcción de finales del siglo XIX, según este catálogo arquitectónico, se mantiene en muy buen estado y aún conserva todos esos elementos constructivos característicos de esa época.
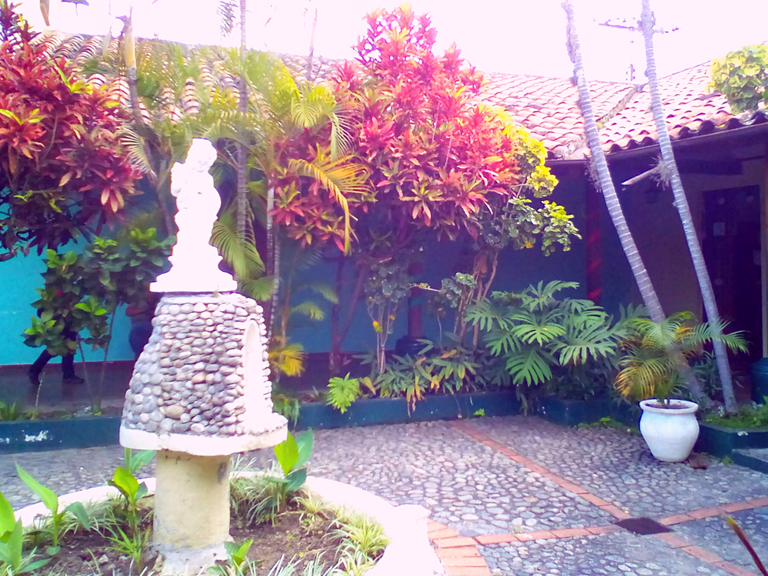

Wood is the protagonist of the structure of this hacienda, we can see columns, beams and wooden ceiling beams in mahogany color, which combines very well with its floors covered with stone and bricks. The floor of the interior appears to be terracotta caico.
La madera es la protagonista de la estructura de esta hacienda, podemos ver columnas, vigas y correas de techo de madera en color caoba, que combina muy bien con sus pisos recubiertos con piedra y ladrillos. El piso del interior parece ser caico terracota.
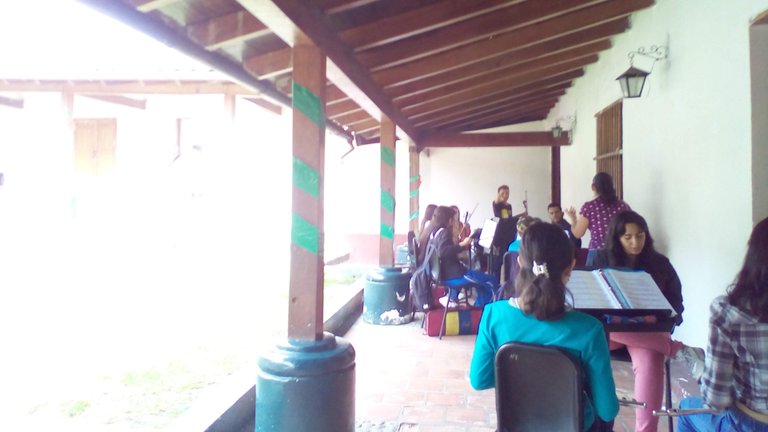
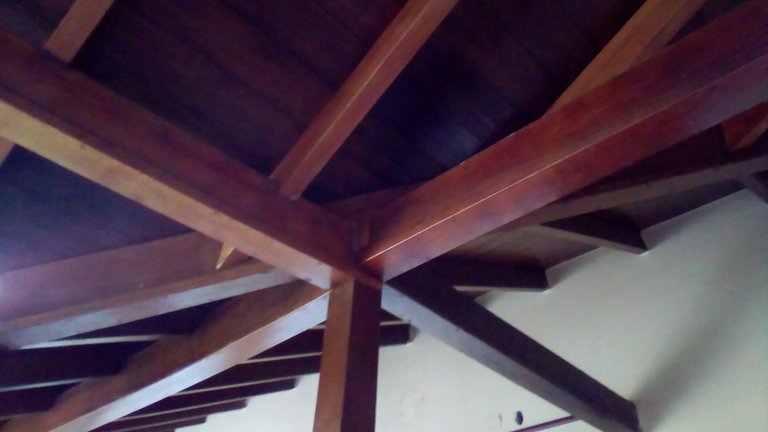
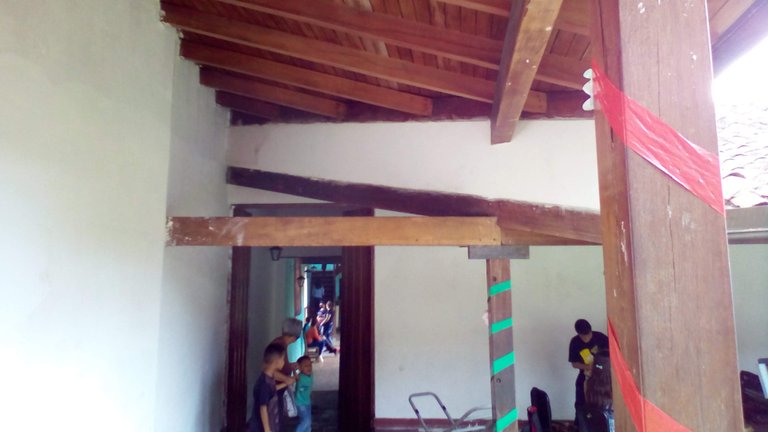
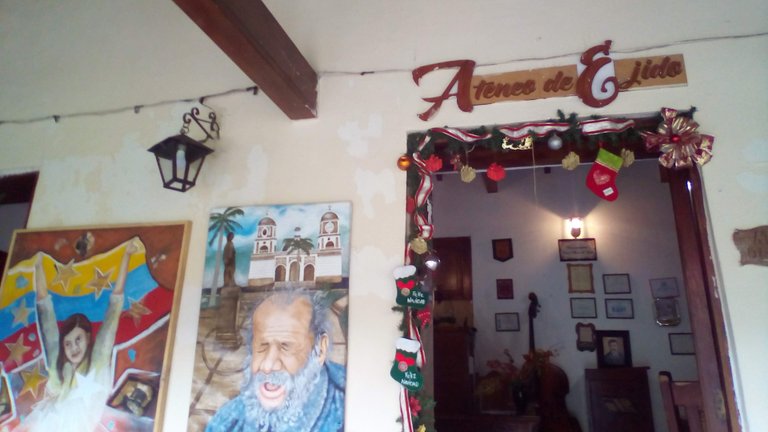
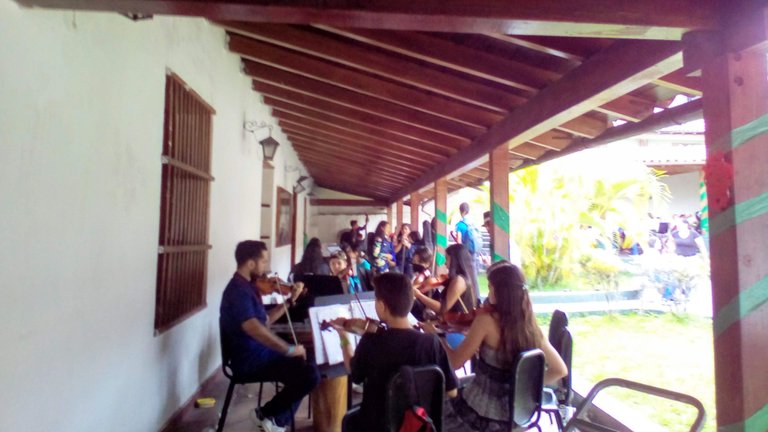
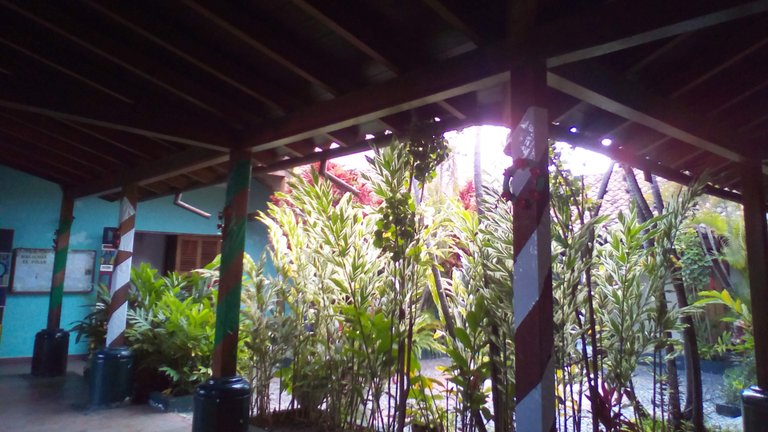

It is evident that some areas have been restored and new spaces have been built, but approximately 80 to 90 % of the original design has been preserved.
Es evidente, que algunas áreas han sido restauradas y han construido nuevos espacios, pero aproximadamente un 80 o 90 % conserva su diseño original.
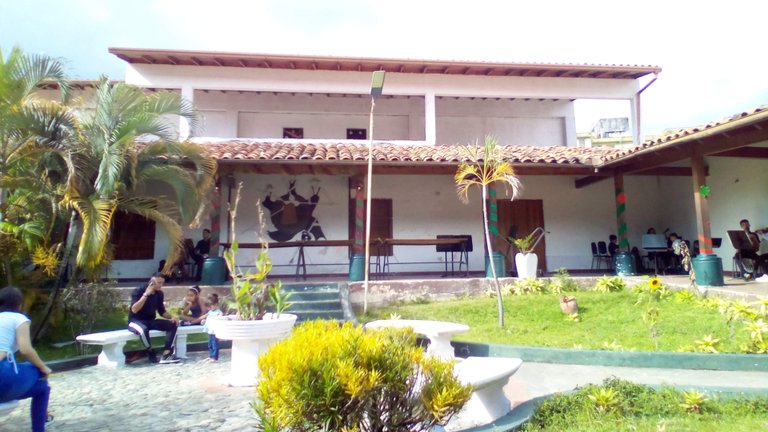

At the back we found a wall of tapia, which caught my attention. At that time, they used to build the walls with earth, the popular walls of tapia or tapiales, whose thickness can oscillate around 50 cm. Here we have a clear example, where we can not only see this construction method, but it also makes us think that its construction was influenced by the Spanish colonial style thanks to its beautiful gallery arches.
I can't stop admiring this ancient construction technique, I am always amazed at the thickness of these earthen walls, I have seen places where this type of walls are still preserved in their rooms and it is something incredible that shows us how the construction has evolved over time.
This wall is coated, but I have noticed in other places that generally clay soil was used, which had to be compacted very well and sometimes they mixed this clay with branches and organic matter, this has always caused me curiosity because organic matter can decompose, but I can imagine that they used it to strengthen these walls.
En la parte posterior encontramos una pared de tapia, que llamo mi atención. En esa época, solían construir las paredes con tierra, las populares paredes de tapia o tapiales, cuyo espesor puede oscilar alrededor de los 50 cm. Aquí tenemos un ejemplo claro, donde no solo podemos ver este método constructivo, sino que también nos hace pensar que su construcción fue influenciada por el estilo colonial español gracias a sus hermosos arcos tipo galería.
No puedo dejar de admirar esta técnica de construcción antigua, siempre me sorprendo del espesor de estos muros de tierra, he visto lugares donde aún se conserva este tipo de paredes en sus habitaciones y es algo increíble que nos muestra como la construcción ha ido evolucionando con el paso del tiempo.
Esta pared está revestida, pero he notado en otros lugares que generalmente se usaba suelo arcilloso, el cual debían compactar muy bien y a veces mezclaban esta arcilla con ramas y materia orgánica, esto siempre me ha causado curiosidad porque la materia orgánica puede descomponerse, pero puedo imaginar que lo usaban para fortalecer estos muros.
Realizar una pared de tapia, debió ser una tarea dura, compactar toda esa tierra con herramientas manuales, seguro consumía bastante tiempo y esfuerzo humano.
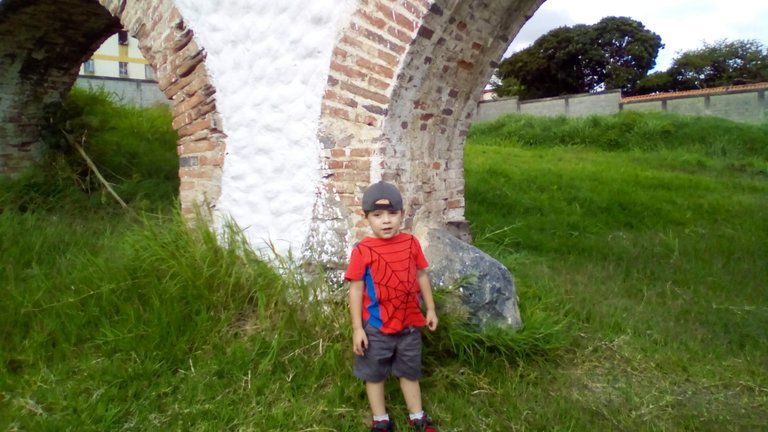
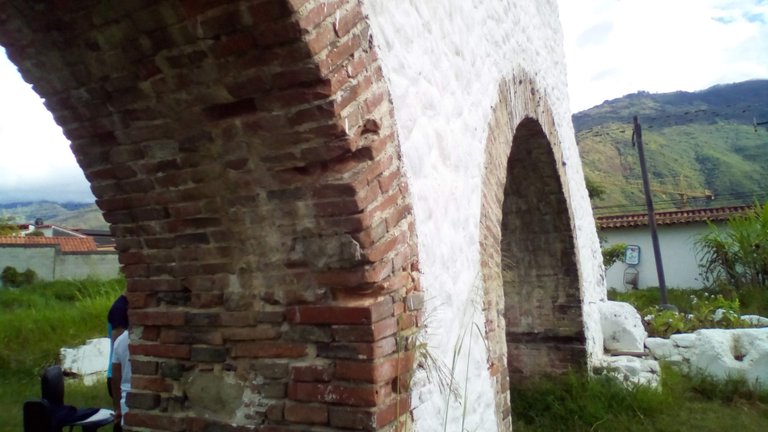
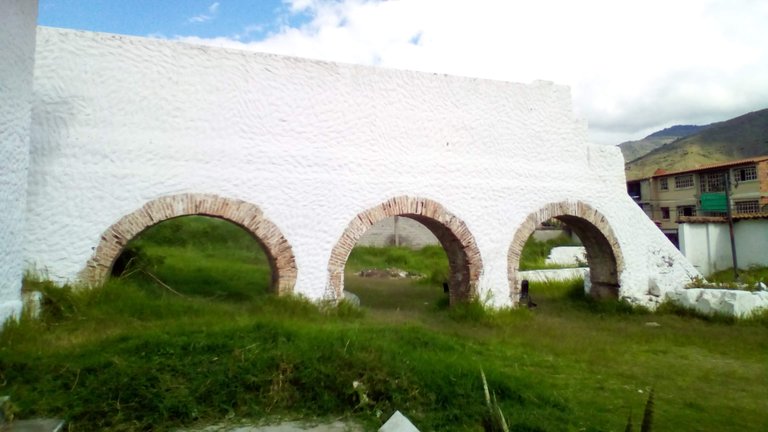
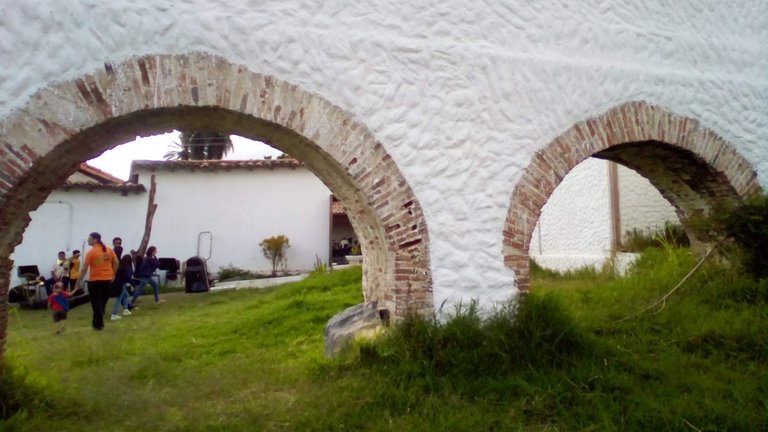
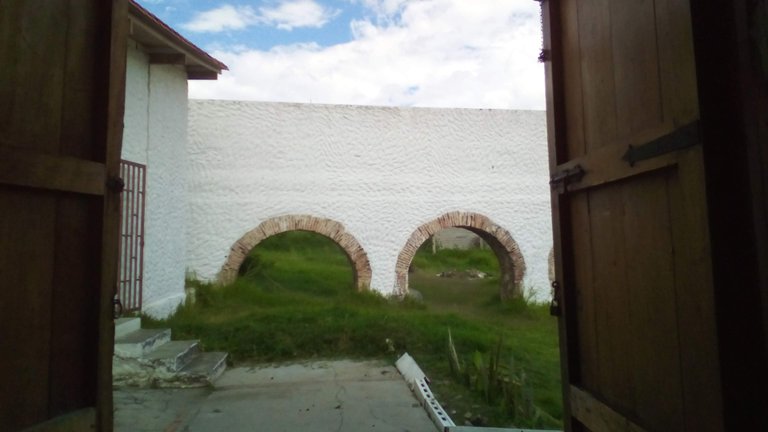

Who could have imagined that this old hacienda would go from being one of the most important sugar cane mills to a cultural center, where nowadays every corner is used to enrich the art.
My son was fascinated, he was very interested in the trumpets, so we stayed for a while in the back of the hacienda, where they were practicing this instrument. From here we can see its left side facade and its green areas. This side can also be accessed from the other avenue and also serves as a parking lot.
Quien se podría imaginar que esta antigua hacienda, pasaría de ser uno de los trapiches más importantes para la transformación de la caña de azúcar a un centro cultural, donde actualmente cada rincón es usado para enriquecer el arte.
Mi hijo estaba fascinado, le llamo mucha la atención las trompetas, así que nos quedamos un buen rato en la parte trasera de la hacienda, donde estaban practicando este instrumento. Desde aquí podemos observar su fachada lateral izquierda y sus áreas verdes. Por este lado también se puede acceder desde la otra avenida y además funciona como estacionamiento.
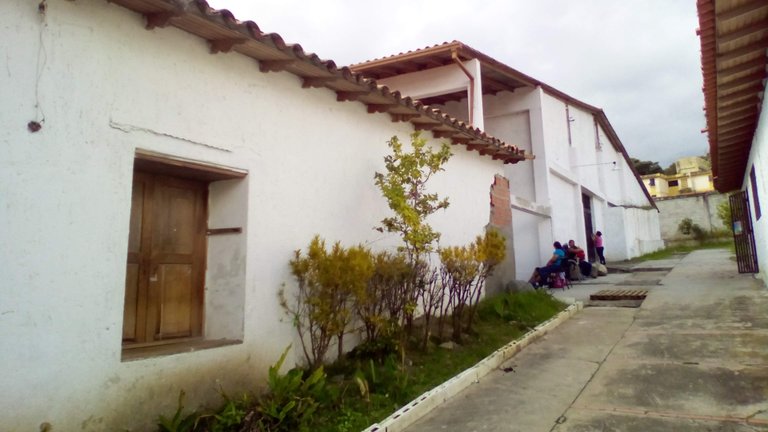
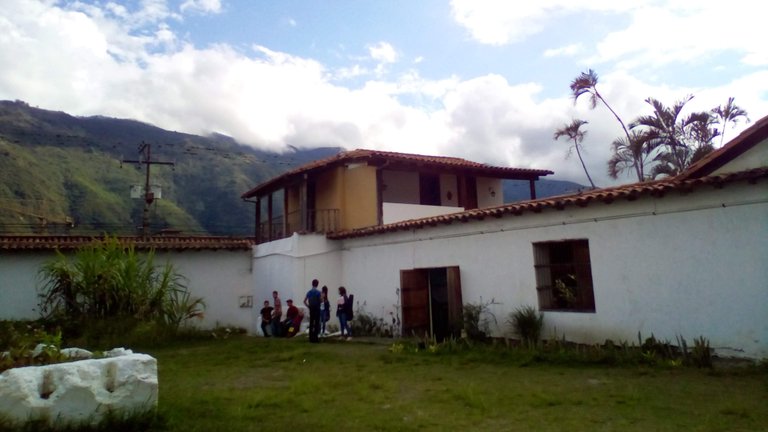
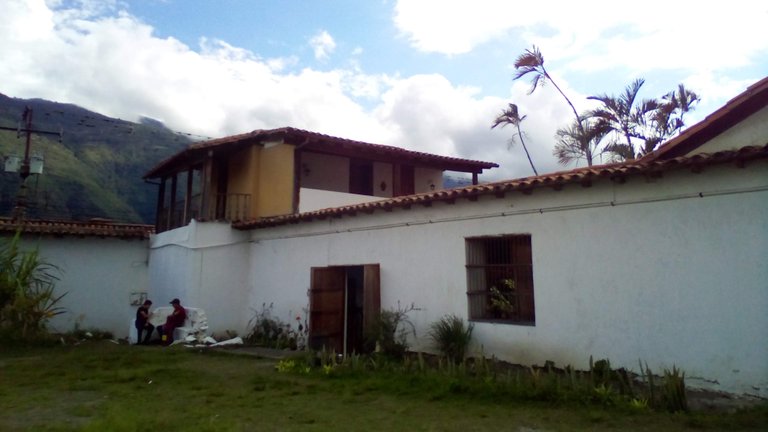
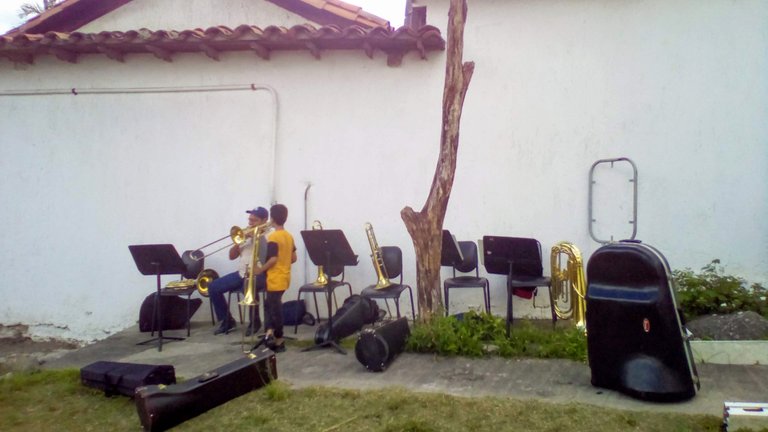

As is customary in these types of houses, the roof covering is made of Creole clay tiles and tongue and groove wood. Without a doubt, this type of roofing makes these houses look more picturesque and comforting.
Como es costumbre en estos tipos de viviendas, el recubrimiento del techo es con tejas de arcilla criolla y machihembrado de madera, sin duda, este tipo de techos hace que estas viviendas se vean más pintorescas y reconfortantes.
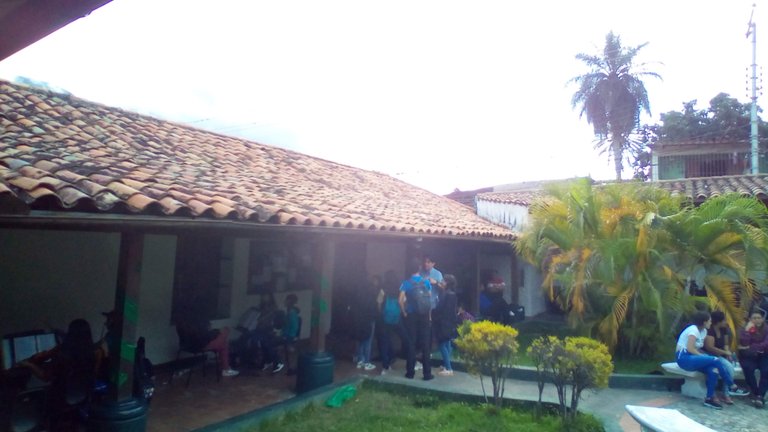
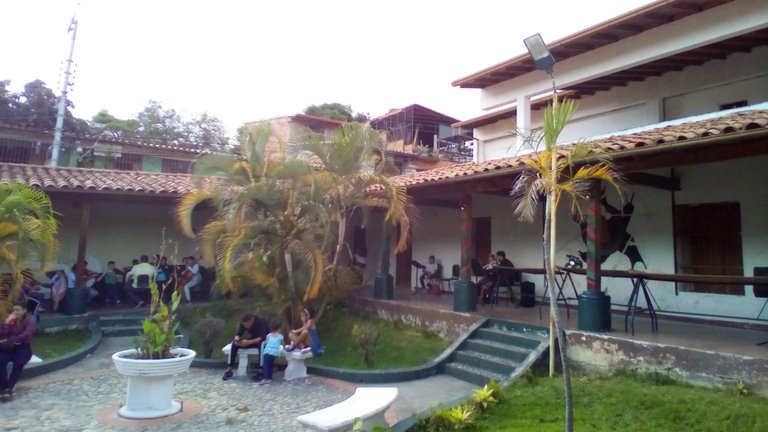
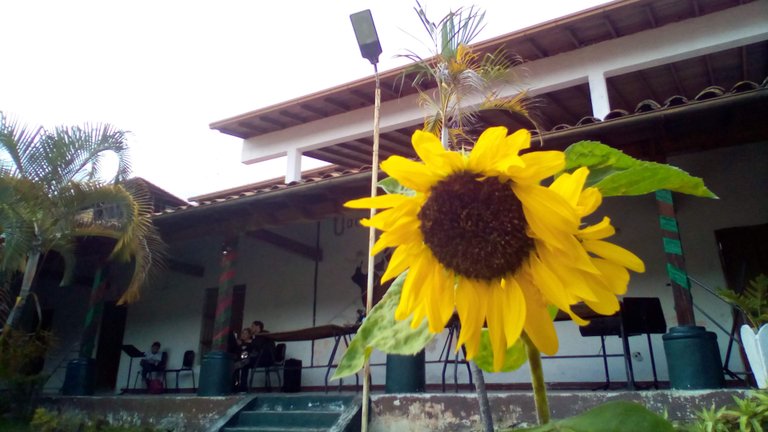

The front part of the house has a second floor, which is accessed by wooden stairs and whose mezzanine is also made of wooden slats. Nowadays, the use of wood in construction has diminished notably and has been limited basically to roof coverings, tongue and groove, doors or windows. I am glad to see wood constructions like this one, which are well preserved, it is noticeable that preventive maintenance has been carried out.
La parte frontal de la vivienda, cuenta con un segundo piso, al cual se accede a través de escaleras de madera y cuyo entrepiso también es de listones de madera. En la actualidad, el uso de la madera en la construcción ha disminuido notablemente y se ha limitado básicamente a las cubiertas de techo, machihembrado, puertas o ventanas. Me alegra ver construcciones con madera como esta, que estén bien conservadas, se nota que le han realizado mantenimiento preventivo a la misma.
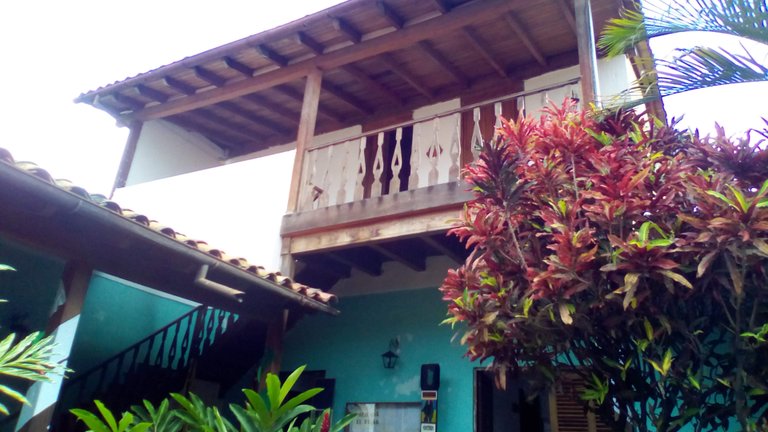
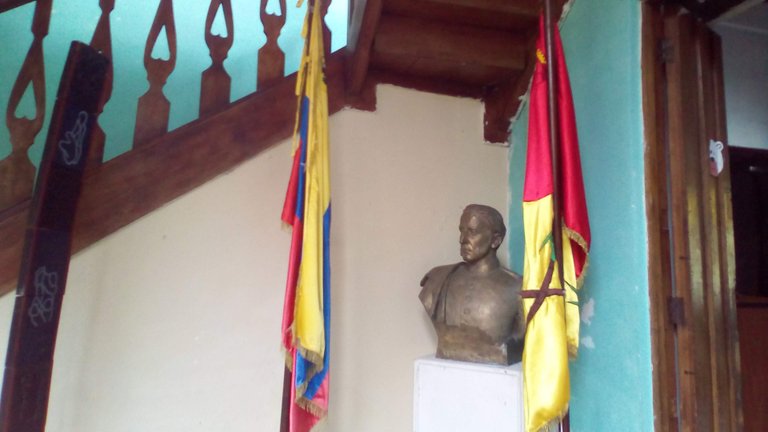
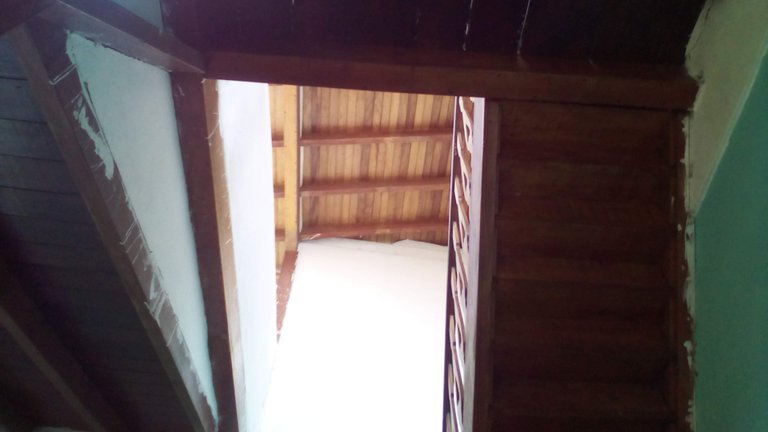

The exterior of the house is also wonderful, my favorite part are the wooden windows with those small wrought iron balconies very typical of the time. In the lower part we see the solid wood doors and windows with protruding wooden trellises. Followed by a perimeter wall with beautiful murals, which tell us about some important sites and traditions of the region.
El exterior de la casona, también es maravilloso, mi parte favorita son los ventanales de madera con esos pequeños balcones de hierro forjado muy típicos de la época. En su parte inferior vemos las puertas de madera maciza y las ventanas con enrejados de madera sobresaliente. Seguido por una pared perimetral con hermosos murales, que nos hablan acerca de algunos sitios y tradiciones importantes de la región.
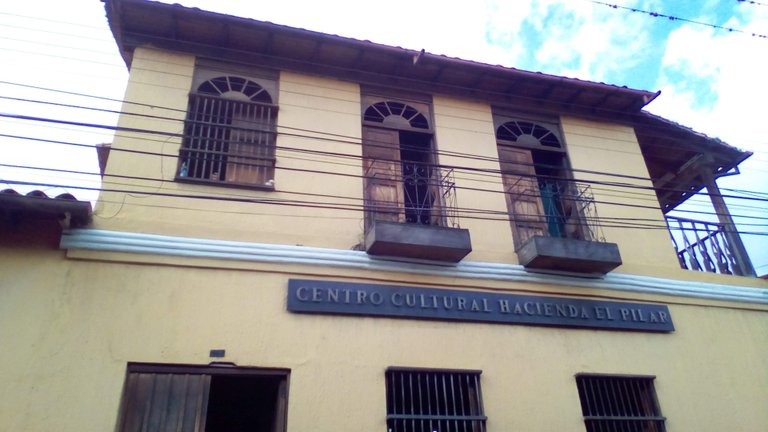
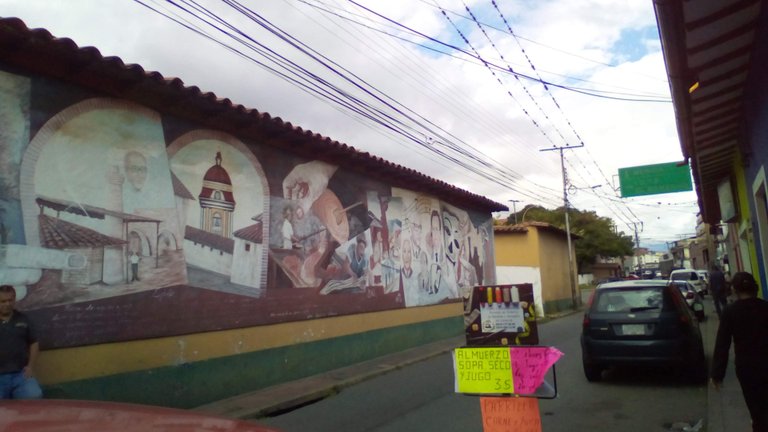
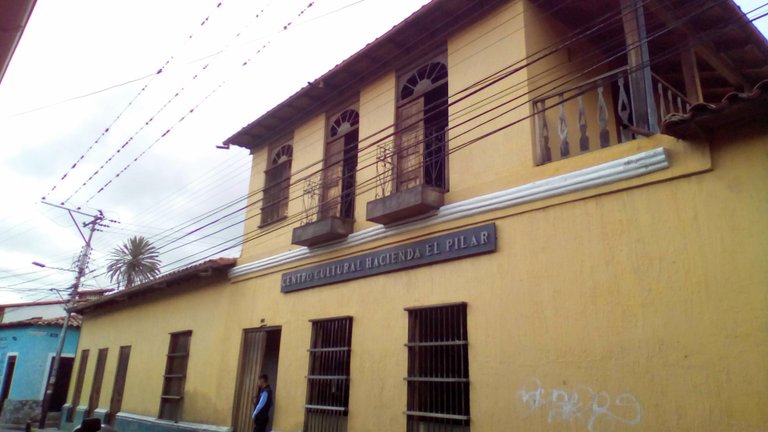
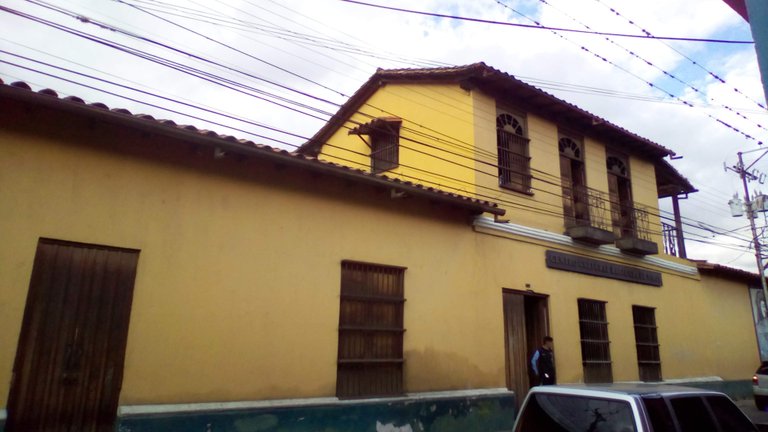


The right side facade consists of a perimeter wall, with an access door and a wooden window, this door, if it is deteriorated, which is understandable because it is fully exposed to the elements, in addition to the slope of the street, which overflow with water in times of rain, being this door subject to high humidity.
La fachada lateral derecha consta de una pared perimetral, con una puerta de acceso y un ventanal de madera, esta puerta, si se encuentra deteriorada, lo cual es comprensible debido a que está totalmente expuesta a la intemperie, además la pendiente de la calle, las cuales rebosan de agua en épocas de lluvia, siendo esta puerta sometida a mucha humedad.
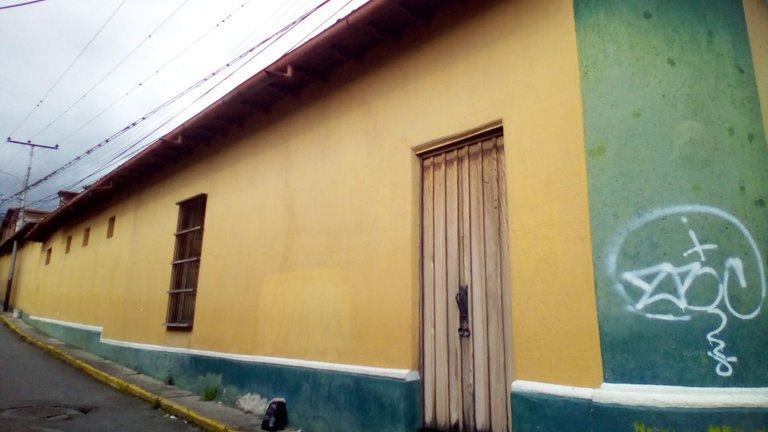

Undoubtedly, it is an incredible place, where they do a wonderful job, encouraging children and young people to study music, dance, painting or drawing. It is a place that has its doors open for those who want to spend a pleasant time enjoying art and also preserves an important architectural heritage that I hope will last for many years to come.
Sin duda, es un lugar increíble, donde hacen una labor maravillosa, al incentivar a los niños y jóvenes a estudiar música, danzas, pintura o dibujo. Es un sitio, que tiene sus puertas abiertas para quienes quieran pasar un rato ameno disfrutando del arte y que además conserva un patrimonio arquitectónico importante que espero perdure por muchos años más.

I hope that my publication has been to your liking, I will be sharing buildings of my region that call my attention. In the following book, I will consolidate part of the information about it.
Espero que mi publicación haya sido de su agrado, estaré compartiendo edificaciones de mi región que llamen mi atención. En el siguiente libro, consolide parte de la información referente a él.Arquitecto Francisco Sesto Novás, Catalogo del Patrimonio Cultural Venezolano 2004-2006 – Región los Andes, Municipio Campo Elías. ME 06, Ministerio de la Cultura. Disponible en formato pdf
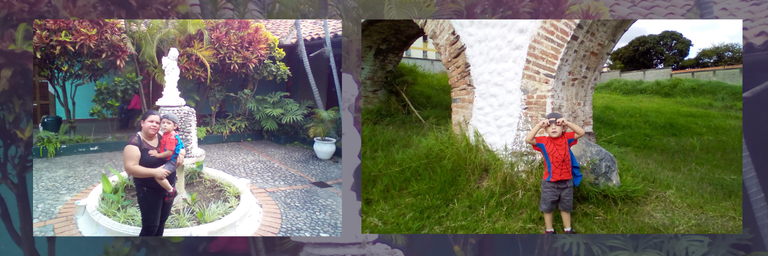
My language is Spanish so I use the translator DeepL, in its free version, the images were taken by me, with my Yezz max phone, collage created in canva.
Mi idioma es el español por tanto uso el traductor DeepL, en su versión gratuita, las imagenes fueron tomadas por mi, con mi telefono Yezz max, collage creado en canva.
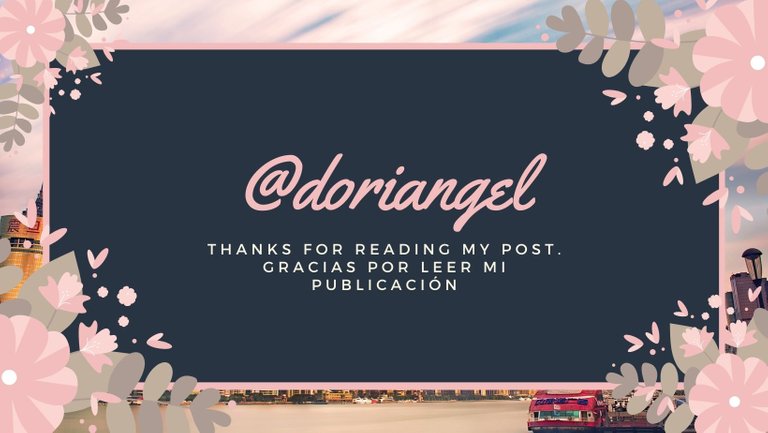
Have FUN playing Hive Lotto !LOL
(Margaret Smith)
lolztoken.com
Friday is open Mike night.
Credit: reddit
@doriangel, I sent you an $LOLZ on behalf of @hive-loto
Farm LOLZ tokens when you Delegate Hive or Hive Tokens.
Click to delegate: 10 - 20 - 50 - 100 HP
(3/6)
Congratulations, your post has been added to Pinmapple! 🎉🥳🍍
Did you know you have your own profile map?
And every post has their own map too!
Want to have your post on the map too?
The rewards earned on this comment will go directly to the people( @doriangel ) sharing the post on Twitter as long as they are registered with @poshtoken. Sign up at https://hiveposh.com.
!discovery 35
thank you
This post was shared and voted inside the discord by the curators team of discovery-it
Join our community! hive-193212
Discovery-it is also a Witness, vote for us here
Delegate to us for passive income. Check our 80% fee-back Program
What a great construction that they show us today, without a doubt, Merida has certain architectural works that, although small, are worth admiring.
That's right, there are simple and small places but with a trajectory that makes them worthy of admiration and that the world knows them.
Greetings @doriangel. Such an exquisite heritage building! Isn't it fascinating to know that old sugar cane mills (Hacienda the Pilar Cultural Center) would be transformed into a cultural center? That's obvious proof of the flexibility of construction processes some of which have become timeless, right? 😊
Can you illustrate to us some concrete examples of the specific methods used to implement preventive maintenance in ancient structures such as your featured architecture?
Hi @storiesoferne . Yes it is amazing, I didn't think internally it was like that and that it is very well preserved. That's right, construction processes are very flexible and it's good to give new life to an old construction, you know, when houses are abandoned they deteriorate much faster, it's as if they need to feel useful.
Well, as for preventive maintenance methods, the simplest one I know of is a simple coat of paint or varnish on the wood, every so often, to protect it. Keep an eye out for moth and remove it. Apply anti-corrosive coatings to metal structures. To replace the broken tiles in time, so that the roof is not damaged. Taking all the care that a building needs in a timely manner can significantly extend its life span. Do you know of any other methods?
Exactly @doriangel. Construction processes are adaptable to various situations requiring their specific solutions to the prevailing problems. As technologies are rapidly improving, especially in architecture and design, it's simply exciting to see where all of these innovations are heading. 😊
Moreover, those methods you've highlighted for preventive maintenance are surprisingly practical and easy to do. Anyone can do it. In my professional experience, we pretty much follow the same techniques you've mentioned. Regardless, I'll continue my research to explore other equally effective alternatives. Thank you for sharing those valuable tips. Exceptional post! 👍
Thanks to you for your receptiveness. I hope you have a great week
Dear @doriangel,
May I ask you to review and support the new HiveSQL Proposal so we can keep it free to use for the community?
You can do it on Peakd, ecency,
Thank you!
Of course. Count on my support
Thank you for your support @doriangel, really appreciate it! 👍
Without imposing and as we are in a renewal period for proposals, if you could take a look at the HiveBuzz Proposal Renewal - #248 as well 😁
of course😀
Gracias por tu apoyo @doriangel, ¡realmente lo aprecio! 👍
Sin querer imponer, y dado que estamos en un período de renovación de propuestas, si también puede echar un vistazo a Renovación de propuestas de HiveBuzz - #248 😁
Congratulations @doriangel! We are delighted to inform you that your outstanding publication was specially selected to be part of our Curated Content Catalog and was awarded RUNNER-UP in Architecture Anthology™ 6. More power!
Thank you for subscribing to Architecture+Design, an OCD incubated community on the Hive Blockchain.
What a joy. I am grateful for all the support received in the community. Keep growing, success in all your projects and goals @aplusd .
Thank you for your well wishes dear @doriangel. Stay awesome as you always are. More blessings! 😀