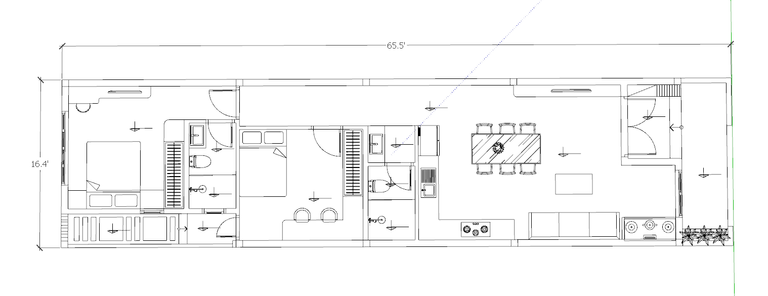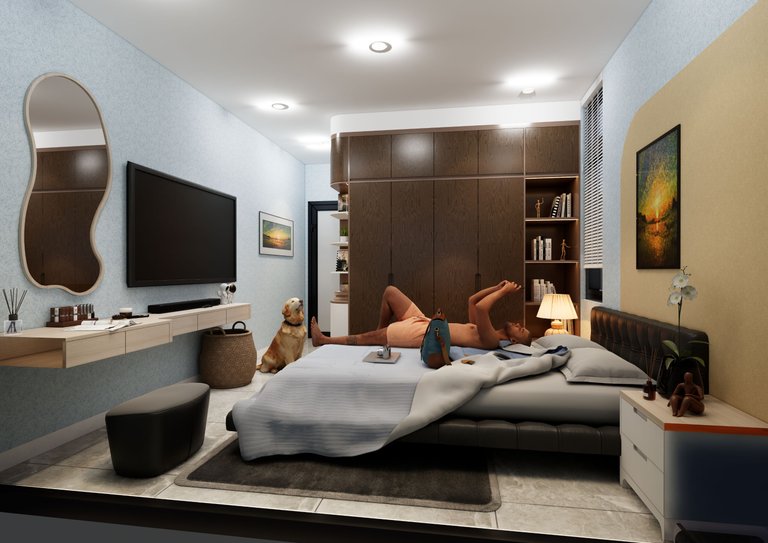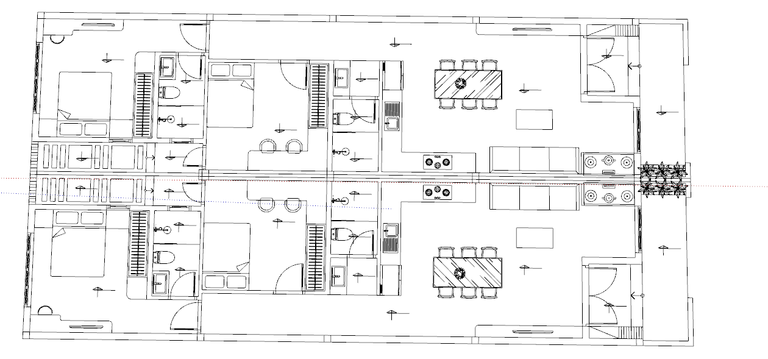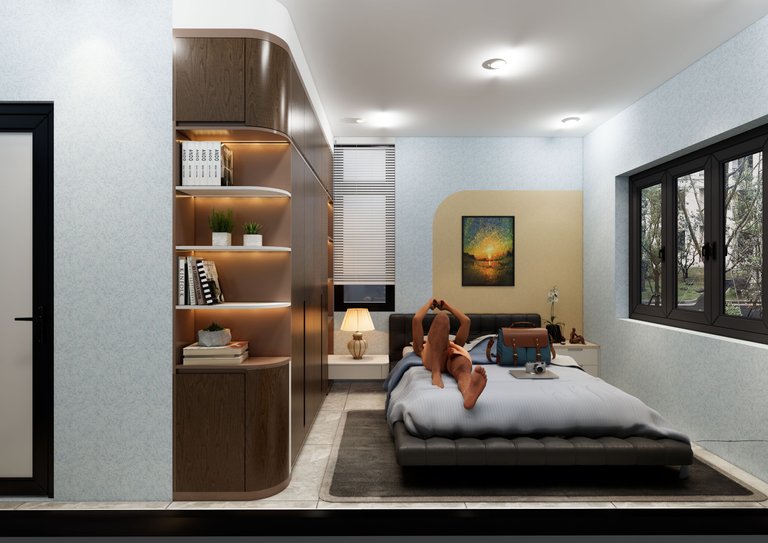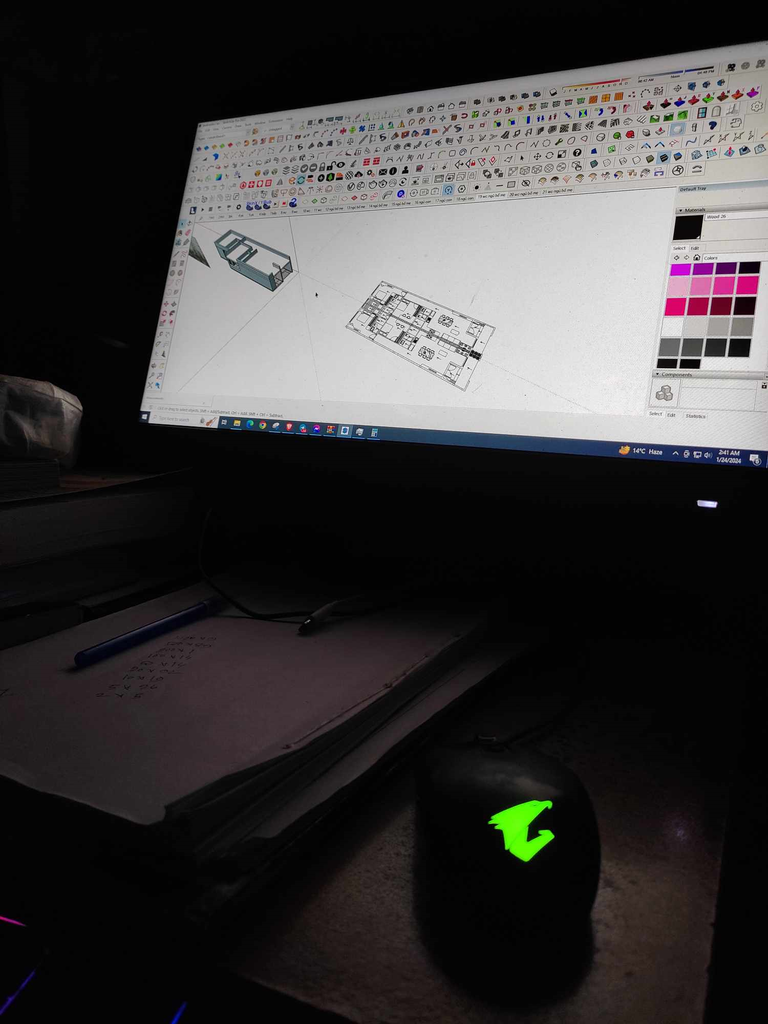
Now I am quite busy with some studies. Today at 8 o'clock in the evening, my classmate gave this design and said to make a 3D design of it. I have done 3 more designs of him earlier. He also gave me this. The design is still on trial basis. It means that the planning has just been completed. It has not yet reached the client. This is a 2 unit house plan. The plan works well with a large area. But the problem is that the land is very long but its width is very less. Due to which the design looks very ugly.
At present many of us are building houses here. 2 lanes in front of our lane, 6-7 houses are working together. 2 house works are going on in our lane and the 2-1 house work is going on in the front lane too. However, engineers earn quite well. Not everyone works with engineers though.
The plan you see here is what I worked with. It will be up to 3 floors. The design of the rest of the floors except the lower floor is the same. I just finished 3D designing it. And I have done the work of an interior of the bedroom. The planning of the 2 units is the same, so if one is done, the other will be done. So I am working on half of its design. The picture you can see here is the bedroom of this design. Now the work on its exterior is left. I hope I can do the rest of the work well. Let me know how you like this design.
