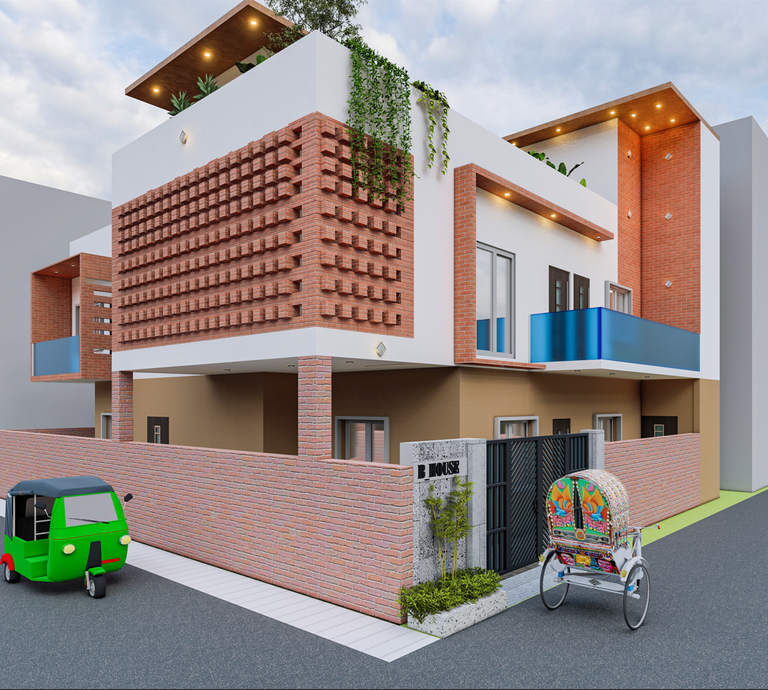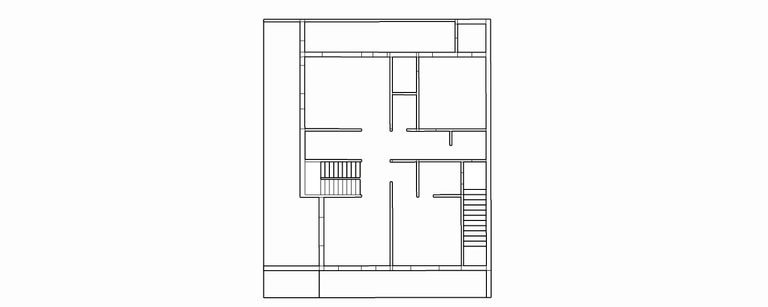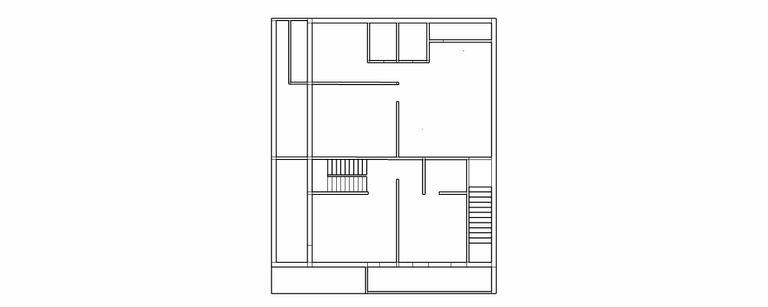
In my previous post I was saying that I am working on the design of one of my houses. This is the design of that house. Very well designed big house. A classmate of mine took the design of the house long ago. I don't have the complete design, only the floor plan. Two story house design. Area (40' x 49'). If we calculate the land of our country, this design has been done on 4.5 shotok land. It did for one of our clients here. I don't know what happened later because there was no discussion about it.
However, started practicing after a long time so started with this. I just had a picture of the floor plan and gave it a 3D design. And I did this with sketchup software and rendered it with lumion software. I gave the floor plane that I had. I added many lines to the one I made for my work. I did it after a long time and it didn't look that bad. Hopefully the next one will be better. I am working on another house plan, I will post it here when it is finished.

