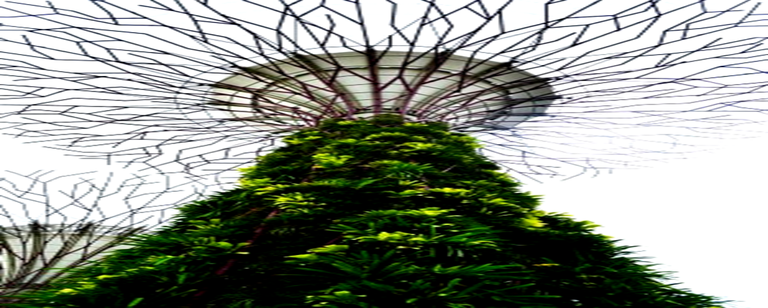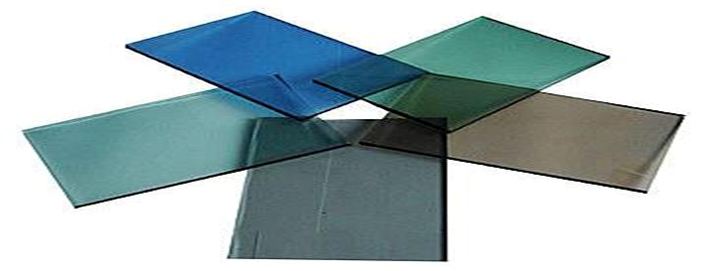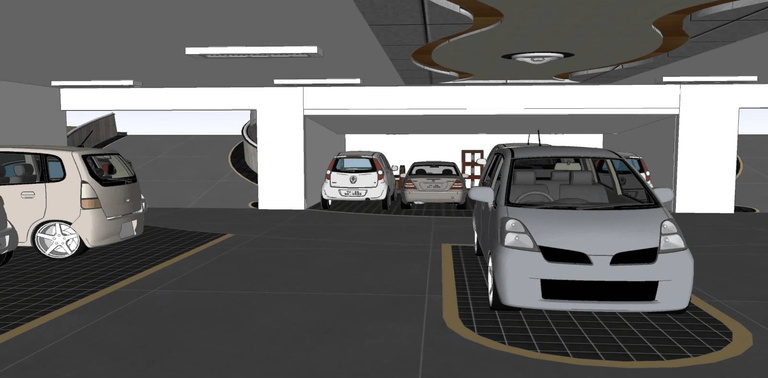

 BEFORE PROJECT :
BEFORE PROJECT :

DESKRIPSI
Bank Aceh (formerly Aceh Regional Development Bank / BPD Aceh) is the only local bank that is useful to improve the economy of the community, especially in Aceh. Bank Aceh is based in the city of Banda Aceh. Bank Aceh was established in 1973 under the name of PT Bank Pembangunan Daerah Aceh (PT BPD Aceh). The establishment was spearheaded by the Regional Government along with public figures and private entrepreneurs in Aceh on the basis of the need for a financial institution in the form of a Bank, which specifically assisted the government in carrying out development in the region.
LOCATION SITE

The Lhokseumawe city is a city in the province of Aceh in the middle of the eastern route of Sumatra, precisely between Banda Aceh City and Medan City (North Sumatera Province), making it a very important distribution and trade route for Aceh. Geographically, Lhokseumawe City lies to the north bordering the Malacca Strait, to the South with Kuta Makmur Subdistrict (North Aceh Regency), west to Dewantara Subdistrict (North Aceh Regency) and to the east with the District of Syamtalira Bayu (North Aceh Regency). The word Lhokseumawe comes from the words "Lhok" and "Seumawe". Lhok means deep, bay, sea trough, and Seumawe means swirling water or a center of springs at sea along the offshore of Banda Sakti and surrounding areas.
-PERPECTIVE VIEWS

-VIEW SHARING POSITION




PROBLEM PROJECT :

PROBLEM ISSUE :
Environmental issues, especially global warming, become a topic of problems that arise in this building, namely health problems and discomfort due to air quality and air pollution in occupied buildings that affect the productivity of its inhabitants.
RESPON ISSUE :
Solutions to apply GREEN concepts can be applied to reducing energy use (eg, electrical energy), zero energy building by maximizing the building cover that is building envelope.
AFTER PROJECT:
- CONCEPT DESIGN
Green building (also known as green construction or sustainable building) refers to both a structure and the application of processes that are environmentally responsible and resource-efficient throughout a building's life-cycle: from planning to design, construction, operation, maintenance, renovation, and demolition. This requires close cooperation of the contractor, the architects, the engineers, and the client at all project stages. The Green Building practice expands and complements the classical building design concerns of economy, utility, durability, and comfort.
Leadership in Energy and Environmental Design (LEED) is a set of rating systems for the design, construction, operation, and maintenance of green buildings which was Developed by the U.S. Green Building Council. Other certificates system that confirms the sustainability of buildings is the British BREEAM (Building Research Establishment Environmental Assessment Method) for buildings and large scale developments. Currently, World Green Building Council is conducting research on the effects of green buildings on the health and productivity of their users and is working with World Bank to promote Green Buildings in Emerging Markets through EDGE (Excellence in Design for Greater Efficiencies) Market Transformation Program and certification.

-VIEW SHARING POSITION




-PERPECTIVE VIEWS

-INFORMATION
SURYA PANEL

The function of solar panels on the plts is the part that captures the sun's light converting energy from sunlight into electrical energy. This section consists of a solar panel component of a small solar cell unit arranged into a series of solar panels. The function of a solar cell is a photovoltaic cell which is a small unit of this place where photovoltaic effects take place.VERTICAL GARDEN

Types of plants used Sirih ivory (Epipremnum aureum). Types of plants that thrive in the shade. There are three vertical garden groups with a size of 1 m x 1.5 m. Vertical garden lighting from above, to make it look more dramatic
*GARDEN BY THE BAY

Garden by the bay is located on open space is to function to accommodate rain water and also accommodate solar energy, this giant tree made of steel
*GLASS

Glass is one important element in the building, both residential (residential), shops, high rise building (high rise building) and muti use building. Glass function, in addition to natural lighting, as well as part of the aesthetics of the building.
*PARKING
Making the parking on the first floor is so that the air can flow in the building
THANKS