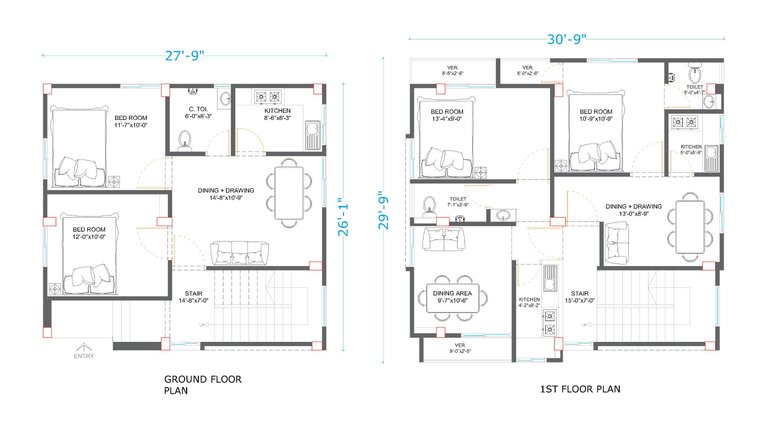I laughed for a long time when I was looking at this floor plane at noon. Think again how low a man's thinking can be. The plane reached me at noon. Basically the floor plan of the house that I posted in my previous post is also the same design by the same owner but has been modified a lot. In my previous post, I nearly finished detailing the original design. A few days ago, we were working on the design where the house was planned to have 1 unit on the ground floor and 1 unit on the second floor, with the second and third floors having the same layout. After finalizing the deal, the owner changed his plans. He decided to make 1 unit on the ground floor and 2 units on the second floor, keeping the third floor as per the previous design.
When I heard this idea of his and when I saw the floor plan design of this house . I felt very disappointed. What kind of idea is this?. Because it was done yesterday. I was there when designing the previous floor plan. To me, his idea is absolutely third-class.

Now a consultant group is bound to do the same as the owner of the house because they want to earn income with it. And since the decision comes from the owner, there is nothing to worry about. But as a common man, is this really a correct decision?
In their area, the demand for house rentals for small families is high, so he decided this plan. Since he will make it into 2 units, the electrical and plumbing design will also need to change. If he decides to convert it back from 2 units to 1 unit in the future, he will have to spend a lot to do that. Moreover, the overall appearance of the house will change.
It's still pending because he hasn't finalized the new design yet. He will discuss with his family and finalize the planning. The work has not yet started but the work
Hi, how are you? I don't like the kitchen separated from the dining room, but it is the owner's decision, greetings from Argentina