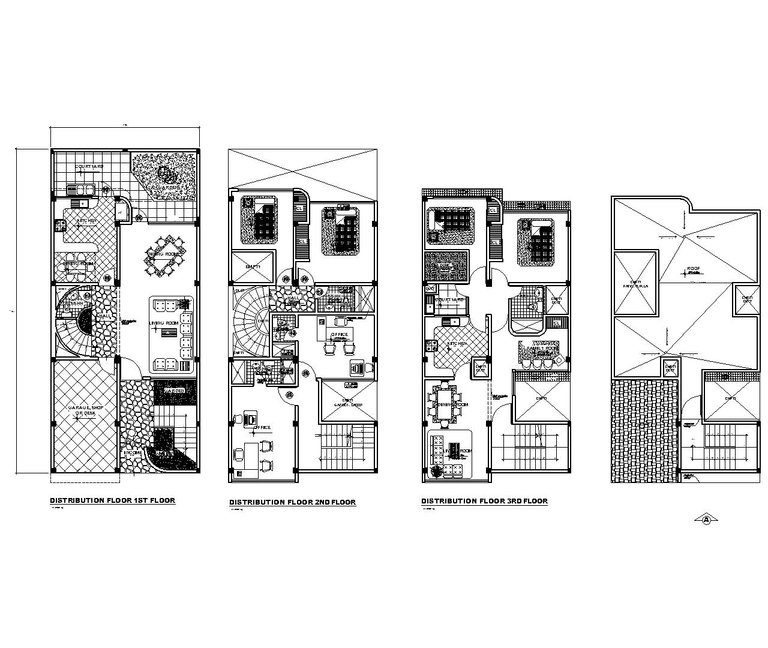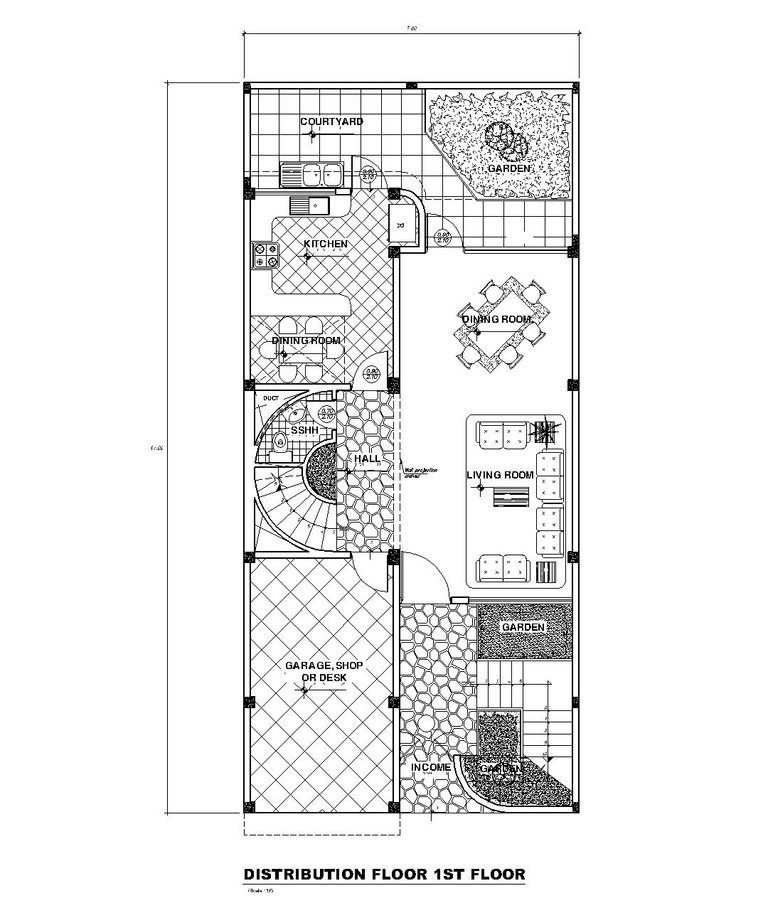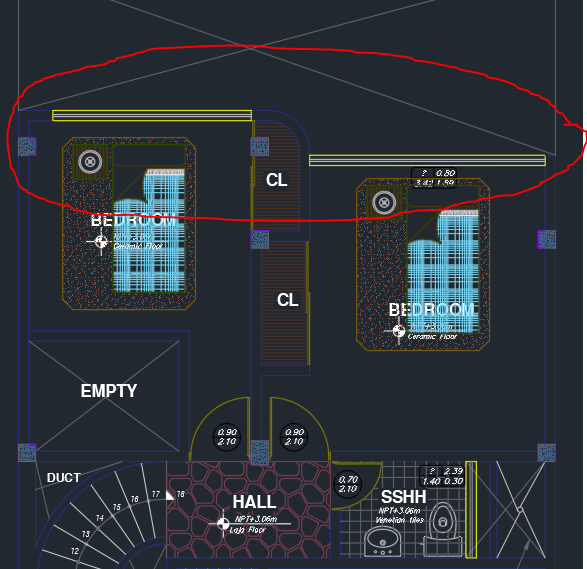
The design is coming to me tomorrow night. I took responsibility for its 3D design. Basically I have taken the work on purpose. First the design was done by a friend of mine. This is his project. It is also in confirmation stage. Its construction has not yet started. Gave it to me just for some corrections. You can say just to show if there is a mistake I will correct it.
At first sight I was impressed by its design. This is a modern duplex house design. It has staggered 3 floors. And it should be used only for the landlord's own residence. His son will also stay there, so all kinds of amenities have been kept on the third floor. If I want to express the design in one word, then I will say it is amazing. It means that it is designed according to your needs. Its size is not at all small. The lot is over 56' long but only 25' wide. But they have no plan to rent their house. So creating completely for themselves.

One thing to note about the design of the house is that there is no side window anywhere in this design. So I set out to fix it. But the home owner does not want to have any side windows in the house. Because when a house is built next to his land, they cannot see anything inside their house. I like the thing very much. Therefore, many openings are kept inside the house for light, air and movement. And the bedrooms have large sliding doors to the outside instead of windows. In this way, when a part is opened, all the light and air will enter your room. And air conditioner will be set in their room.

Another thing to note here is this house but no more storeys can be added in future. And the roof of this house cannot be used because here this house will be made at a corner like the old time house and tiles will be used on it. This is being done because the owner's son will be on the third floor to reduce the heat on the top floor. But the house owner's wife has a hobby of planting trees. And for that, a lot of space has been kept in the basement of the house so that trees can be planted there.
However, the design seems to me to be perfect for the home owner. Let's see how it looks in 3D. I will try to make the 3D design as beautiful as its floor plan.