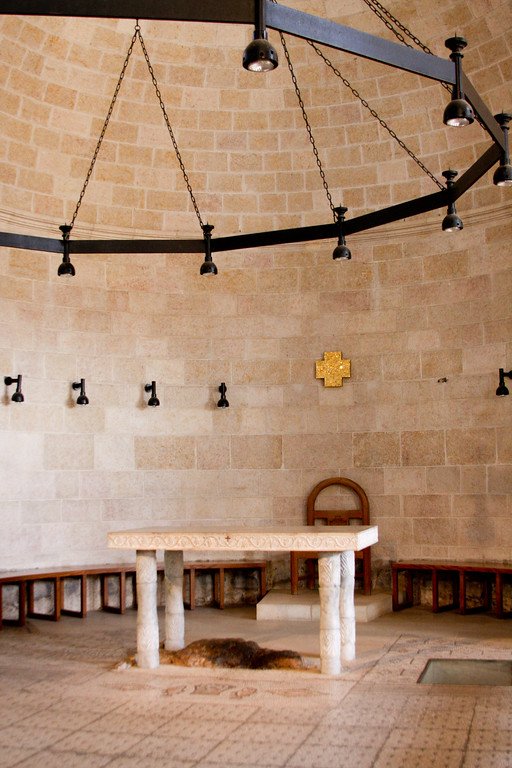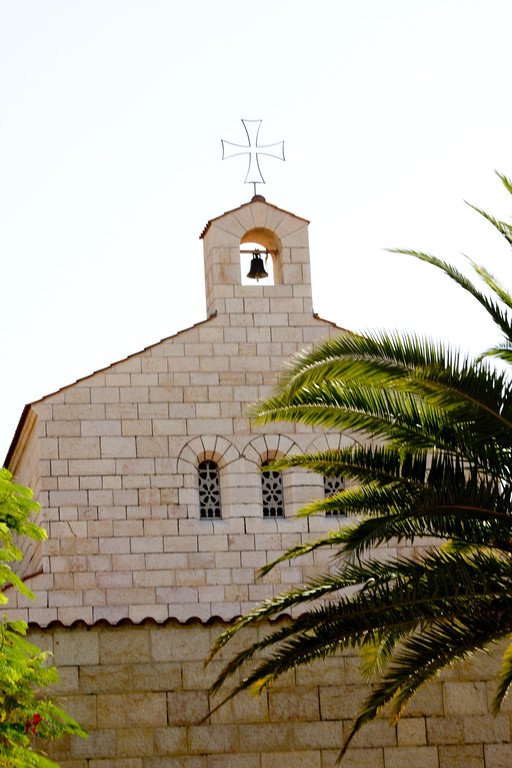The Art Talk theme for 2024 is visual analysis. This visual analysis is brining us to the 4th century AD and is an architectural analysis paper that I did for the first part of my Art History class at Cambridge.

Figure 1. Inside of the Church of the Multiplication of the Loaves and Fishes, Galilee, Israel
On the shores of the Sea of Galilee, where Jesus Christ lived, taught and performed miracles sits the Church of the Multiplication of the Loaves and Fishes [Figure 1]. This building is a testament to the early Christians ability to conform to the society around them and then transform [1] a Roman basilica or meeting hall into a place of Christian pilgrimage and worship. This church is believed to be where Jesus performed the miracle of feeding five thousand people with five loaves of bread and two fish (Matthew 14). It was erected in 350 AD and famously mentioned by the Spanish nun Egeria in 390 AD in her account of her pilgrimage to the holy land. [2] As the community of Christians in Galilee, increased the structure was enlarged in 480 AD and the mosaic floors were added. Most of the mosaic floors are still intact, including “the famous mosaic of the loaves and fish” [3] which commemorates one of Jesus Christ’s many miracles. This church was destroyed in 614 AD and left desolate until 1888. The German Catholic Society for Palestine purchased the site in 1932, excavated it, and discovered the ruins of the earlier churches. Architects Goergen and Fritz modeled their design on the 5th century basilica bringing this site back to its Byzantine origins. The church as it now stands was completed in 1982. The basilica “combined religious connotations with the criteria of official building” [5] which was a necessary and strategic choice after Christianity had become the official church of the Roman Empire. After centuries of transformation, from its erection to its restoration, this church is more than a historical monument. The Church of the Multiplication is an example of early Christian architecture that blends Roman architectural styles with Christian symbolism to create a unique worship space. This essay will now discuss two distinct features of a Roman basilica: the nave and aisles as a space of gathering for the faithful and the clerestory windows as a symbol of divine light.
At first glance the Church of Multiplication of the Loaves and Fishes appears unassuming with the traditional timber roof, its rectangular shape, and unadorned limestone walls. Upon closer inspection viewers see exceptional alabaster windows in hues of yellow, orange, and white throughout the church. The clerestory windows are close to the wooden roof, guiding the viewer’s eyes upward. Juxtaposed to the humble, timber roof are five stately Corinthian columns on either side of the nave drawing the viewers’ attention east towards the apse where the altar (traditionally the most sacred space) is located.
 Figure 3. Apse with the stone alter over the rock that is said to be where the miracle took place
Figure 3. Apse with the stone alter over the rock that is said to be where the miracle took place
Many churches in the Holy Land were built “on the spots that had been hallowed by Christ’s life”. [5] A highlight of this church is the intricate mosaic floor with impressive patterns, animals, and the famed loaves and fishes mosaic located in front of the rock where it is believed Jesus stood to perform this miracle. The disfiguration of the rock can be partially explained by Egeria’s description of this church after her visit in 390 AD, “And this is a field where the Lord fed the people with five loaves and the two fishes. In fact, the stone on which the Lord placed the bread has now been made into an altar. People who go there take away small pieces of the stone to bring them prosperity.” [6] The rock is now partially protected by a stone altar located in the apse [Figure 3]. In addition to the traditional Roman architectural elements, this church also incorporates modern electric pendant lights in the aisles and apse, providing light during all times of the day.
Beyond its simple colors and design, this church is rich in symbolism. This essay will now discuss the specific symbolism of the nave and aisles, the clerestory windows, and how these architectural elements create a religious identity for the building.
Gathering is a characteristic of the Christian faith. The Old Testament prophet, Zephaniah cried, “Gather yourselves together” (Zephaniah 2:1). The early Christians met in house churches which accommodated a communal meal and also helped them avoid persecution. Although the Church of Multiplication was never a house church, it was a small “simple structure in the Syrian style”. [7] Following Christianity’s adoption as the official religion of Roman Empire in 380 AD more people were willing to come together in public spaces and “larger numbers of new Christians required larger church buildings.” [8] The Church of Multiplication was subsequently enlarged in 480 AD. Michael L. White, an American biblical scholar, asserted that the growing community and the move to a more symbolic meal created need for a different worship space. [9] The early Christians were adapting to the society around them and using the space provided by the nave and aisles- to gather together. Valeriy Alkins concludes her book The Earliest History of the Christian Gathering by stating that in addition to the Eucharist Christians would also participate in “reading out of texts, preaching, singing, and prayer” in their communal gathering. [10] As its rituals evolved and its congregations grew, the church expanded from a small simple structure or house church to a Roman basilica style building with a large nave and aisles.
The early Christians also used the existing basilica structure to convey their religious beliefs by using clerestory windows as a symbol of heavenly light. German art and architectural historian Richard Krautheimer suggests that that imperial connotations of the church design were strongly felt by early Christians. They believed that Christ, like the Emperor, was the Sun of Justice and was the light of the world. Krautheimer further explains, “Christian leaders and their architects quite naturally transferred to their church buildings large parts of the architectural panoply surrounding the Emperor’s Divine Majesty.” [11] The shift of light’s symbolism from the Emperor in the basilica to Jesus Christ in the church is a natural evolution. It blends Roman architectural style available to the Christians with the symbolism they used. In the Church of Multiplication, the clerestory windows are located above eye level in the outer limestone walls and above the nave which is also lit by a row of windows near the ceiling. The clerestory windows in this church have soft colored alabaster panels giving the light an even warmer and gentler quality. In both the Old Testament and the New Testament there are many references to God and light: for example, Genesis 3:1 says, “God created light”. For early Christians, light and the placement of windows had a practical purpose- providing illumination- and a theological purpose- God as light and knowledge.
The Church of Multiplication is a wonderful example of Early Christian architecture that combines Roman architectural design and Christian symbolism to create a distinct space. This essay discussed the symbolic significance of architectural features such as the nave and aisles, and the clerestory windows, and how each element echoed Christian theology. The nave and aisles are large spaces that facilitate the churches’ role as a gathering space and the clerestory windows, represent God’s light and presence. The Church of Multiplication has evolved through the centuries into a unique place of Christian pilgrimage and worship.
A few more pictures of the church
 |  |
|---|
Sources:
[1] Robin Margaret Jensen, Understanding Early Christian Art, Reprint (London: Routledge, 2007), 14.
[2] Aetheria and John Wilkinson, Egeria’s Travels, 3. ed., reprint. with corr (Oxford: Aris & Phillips, 2006), 99–98.
[3] Bargil Pixner, “The Miracle Church at Tabgha on the Sea of Galilee,” The Biblical Archaeologist 48, no. 4 (December 1985): 202, https://doi.org/10.2307/3209956.
[4] Richard Krautheimer, Early Christian and Byzantine Architecture, Repr, The Pelican History of Art (London: Penguin Books, 1989), 41.
[5] Cyril A. Mango, The Art of the Byzantine Empire 312 - 1453: Sources and Documents, Reprint der Ausg. 1972, Medieval Academy Reprints for Teaching 16 (Toronto: Univ. of Toronto Press, 1993), 3.
[6] Aetheria and Wilkinson, Egeria’s Travels, 97–98.
[7] Pixner, “The Miracle Church at Tabgha on the Sea of Galilee,” 197.
[8] Krautheimer, Early Christian and Byzantine Architecture, 40.
[9] L. Michael White, Building God’s House in the Roman World: Architectural Adaptation among Pagans, Jews, and Christians, The ASOR Library of Biblical and Near Eastern Archaeology (Baltimore, Md: Johns Hopkins University Press, 1990), 119.
[10] Valeriy A. Alikin, The Earliest History of the Christian Gathering: Origin, Development and Content of the Christian Gathering in the First to Third Centuries, Supplements to “Vigiliae Christianae,” volume 102 (Leiden: Brill, 2010), 288.
[11] Krautheimer, Early Christian and Byzantine Architecture, 46.

Art Talk Series Highlights
2024
Theme: Visual Analysis
Art Talk: 2023 Posts
Art Talk: 2022 Posts
Art Talk: 2021 Posts
Art Talk: 2020 Posts
Art Talk: 2019 Posts
Art Talk: 2018 Posts
Wow Wow Wow this was so enlightening, while reading this I just kept imagining how the multitude gathered around Jesus and how the multiplication took place.
This was a good read, thanks for sharing.
So glad you enjoyed it!
Yeah😃
Many churches at that age was built to look quite magnificent. They really always spend huge effort when constructing a church building those days
So so much to read and learn at the same time. Quite quality knowledge anyone can digest today
When we go to such a place, our knowledge increases a lot when we stand there and read the history of these places, they are very old and their buildings are also very beautiful.
Want to Know more about Hivepakistan?
Ping Us On Hive Pakistan Discord server
To support HivePakistan, delegate Hive Power to hivepakistan and earn 90% curation reward :)
Here are some handy links for delegation
A delegation of 500 or more HP makes you earn Hivepakistan supporter badge.
Thanks for the support
Congratulations, your post has been added to Pinmapple! 🎉🥳🍍
Did you know you have your own profile map?
And every post has their own map too!
Want to have your post on the map too?
Amazing architecture. Such historical churches and places are treasure for the history students.