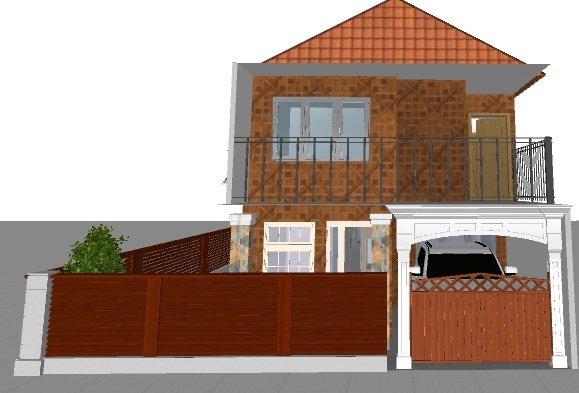
Time is progressing, the world is growing
The industry is evolving, making things more expensive
People who don't have a house forever will rent it
Because I can't afford to buy my own house
Have money to build a house but don't own land
This is the reality of life today

You want to own land and build a house on it even if you don't have a lot of money. What would you do?

Hi special DIY friends my best friend @equipodelta, I am new to this community.
In this first post, I will share inspiration with friends on how you can get a house, even though you only have a little money.
In response to the preceding question, I don't believe you need to build a large house. You only built a small house, but it's cozy.
In the following, I will attempt to provide a simple house design that is only 6 x 12 meters in size.
To make this design I used the Planner 5D application, which I installed on my cellphone.
The following are the steps I took to decorate the house.
The first step is to make a floor plan.
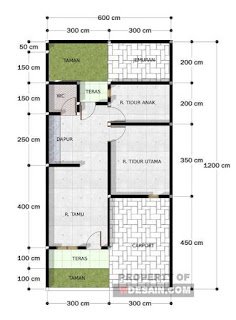
*
After having a floor plan, then I made a floor plan with that size using the application.
CHANGE THE DEFAULT VIEW INTO HOME SIZE (6X12 METERS)
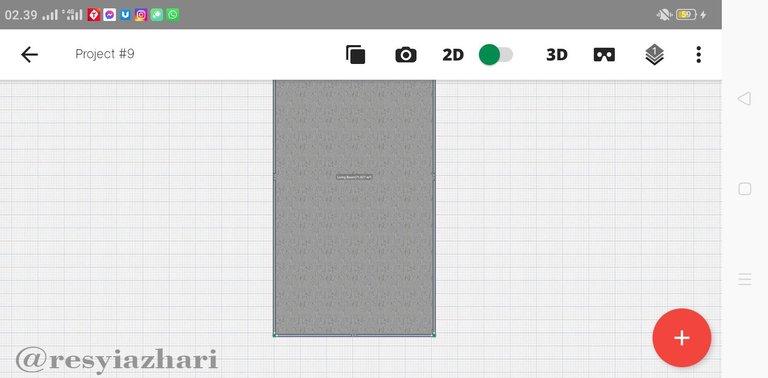
By pressing the arrows I select the squares to arrange each room.
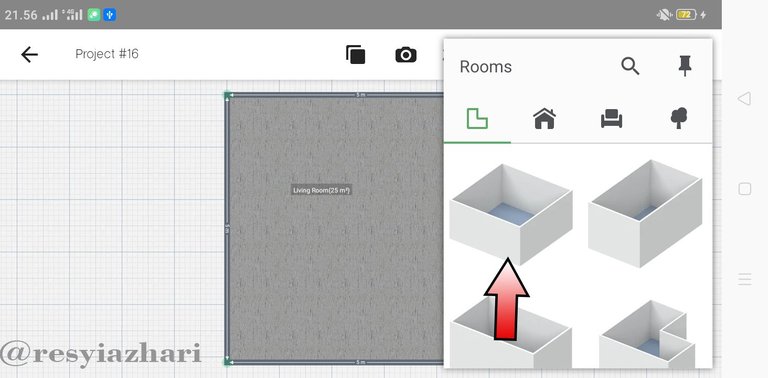
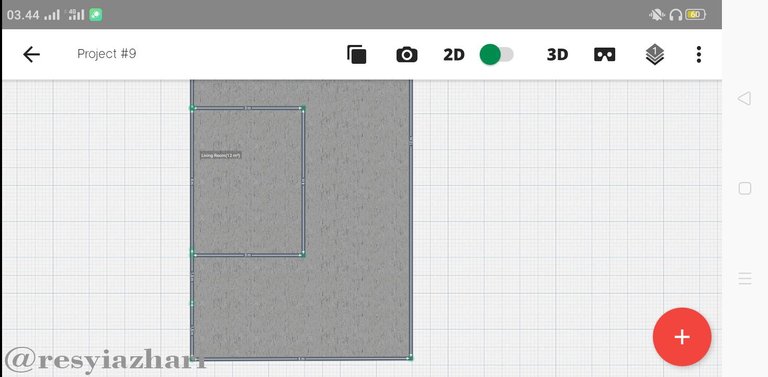
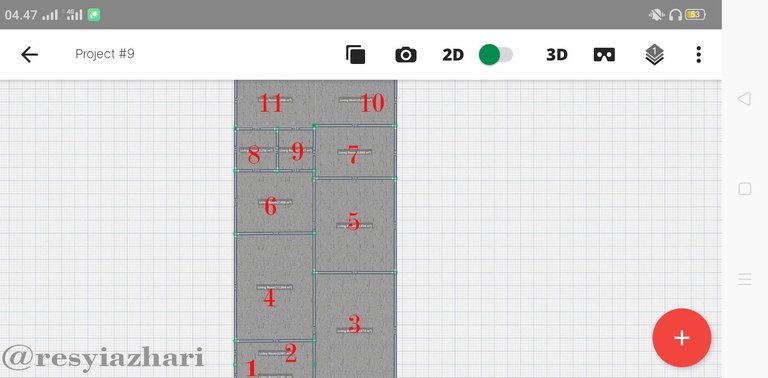
Description:
1. Mini Garden
2. Terrace
3. Garage
4. Living Room
5 Bedrooms
6. Family Room
7. Children's Bedroom
8. Bathroom
9 Access to the Kitchen
10 Kitchen
11. Back Garden
AFTER MAKING THE ENTIRE ROOM ACCORDING TO THE PLAN, CONTINUE ADDING THE DOORS IN THE NECESSARY PLACES
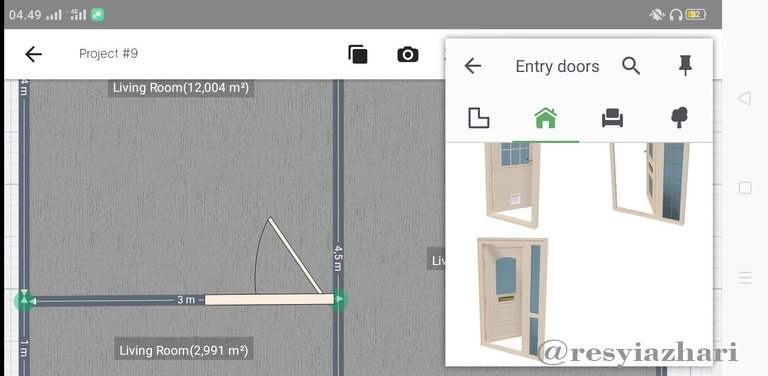
THIS IS THE LOOK
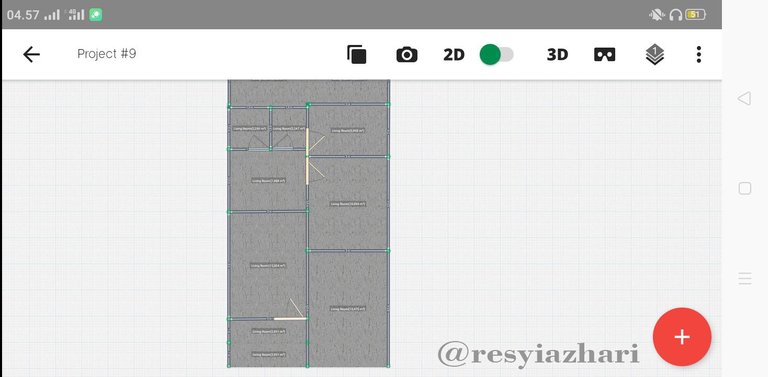
AFTER ADDING DOORS, NEXT ADDING WINDOWS
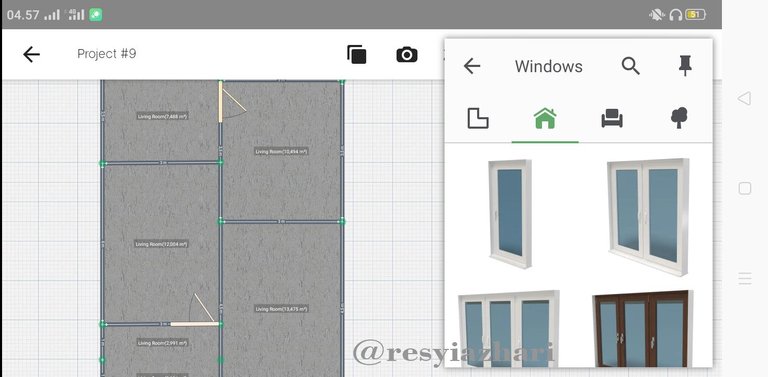
THIS IS THE LOOK
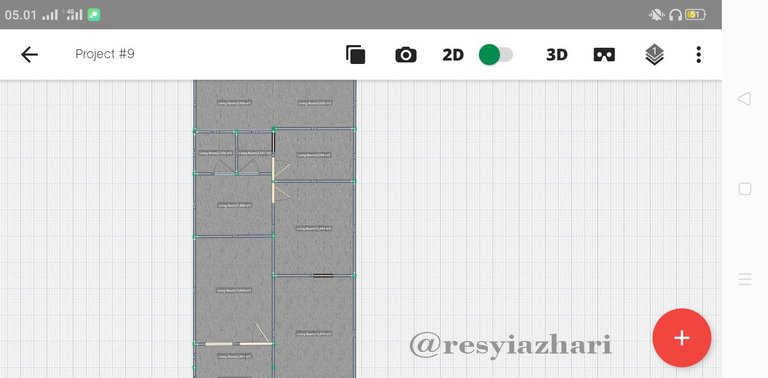
THIS IS A TEMPORARY VIEW WITH 3D
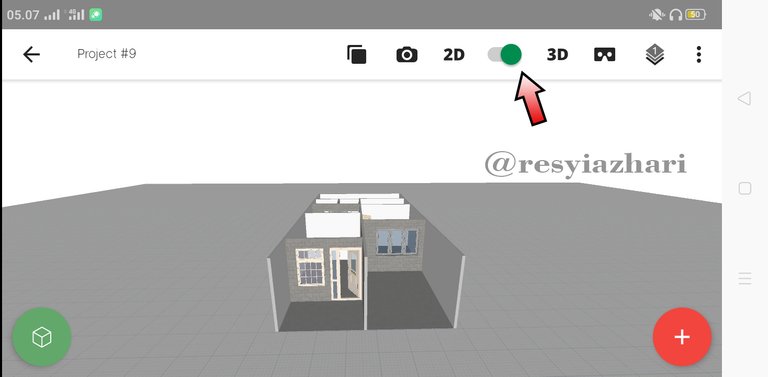
AFTER COMPLETING THE FIRST FLOOR, THEN ADDING THE 2nd FLOOR
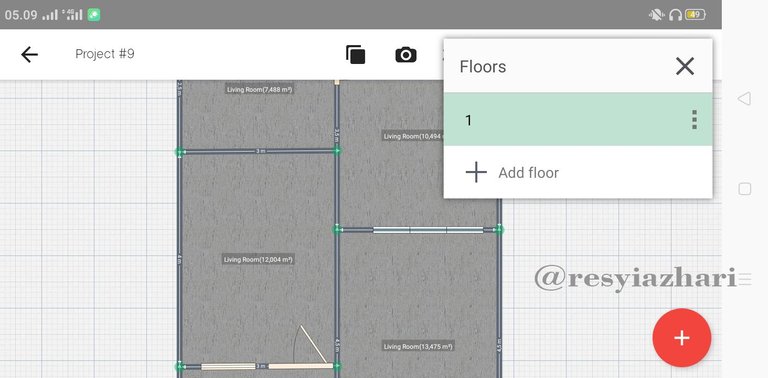
ON THE SECOND FLOOR ALSO MAKE A ROOM ACCORDING TO THE PLAN.
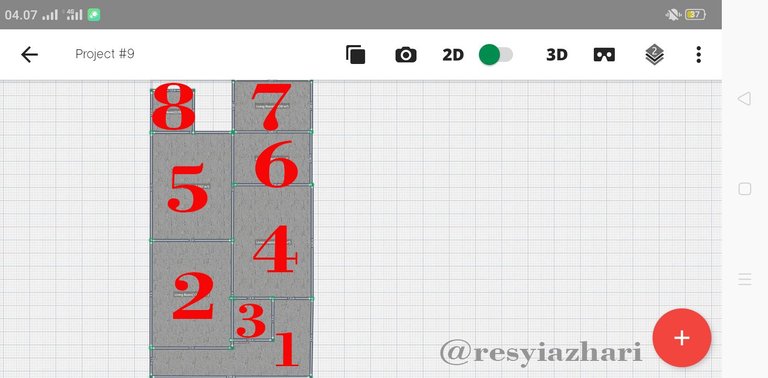
DESCRIPTION:
1. Balcony
2. Bedroom
3. Toilet
4. Workspace
5. Bedroom
6. The upper terrace where the stairs go down
7. Place to dry clothes
8. Toilet
THIS IS A TEMPORARY VIEW WITH 3D
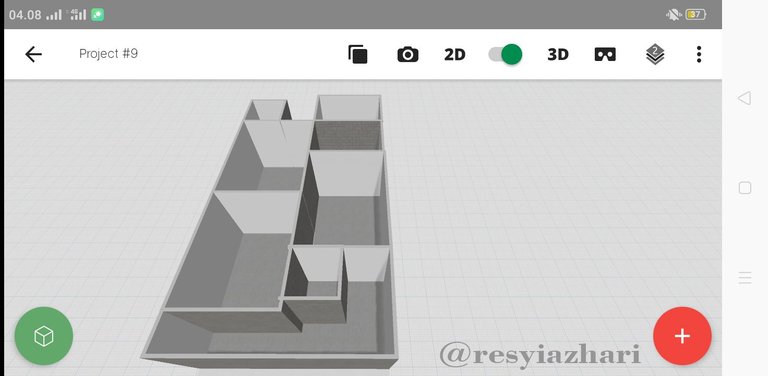
THIS IS A TEMPORARY The First Floor and 2nd Floor VIEW WITH 3D
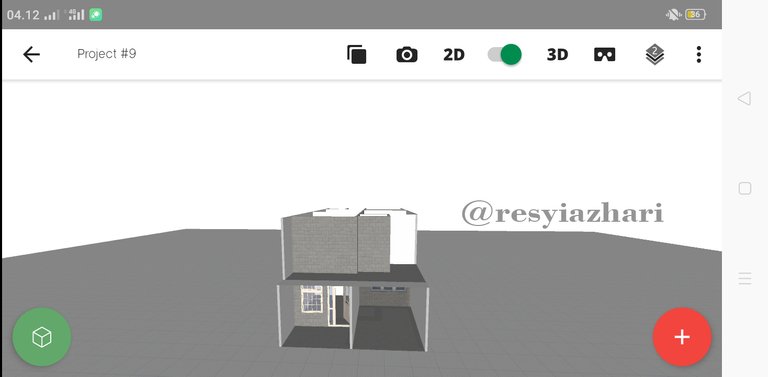
BACK TO WORKING THE SECOND FLOOR TO ADD DOORS AND WINDOWS
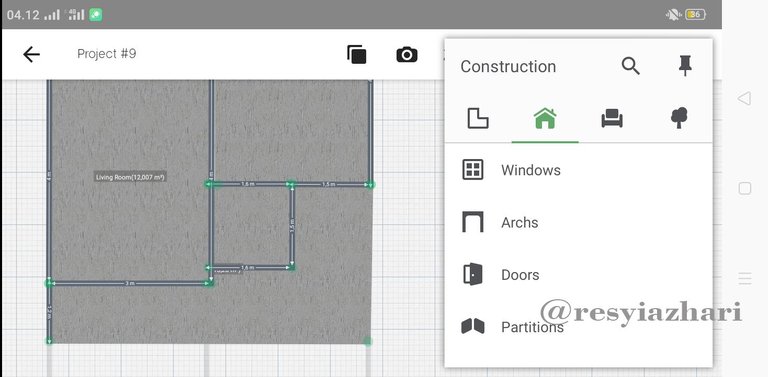
THIS IS THE LOOK
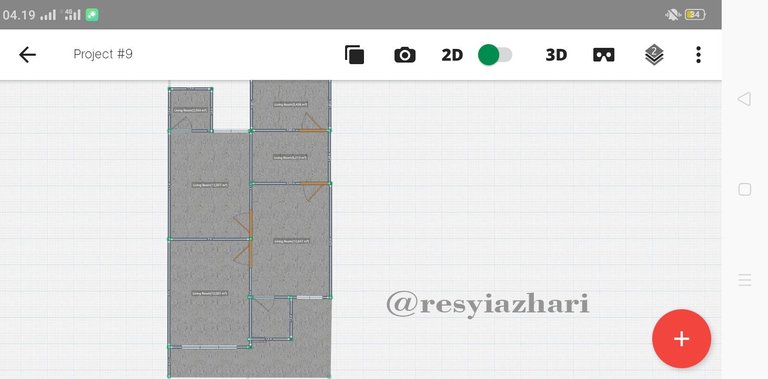
THIS IS A TEMPORARY VIEW WITH 3D
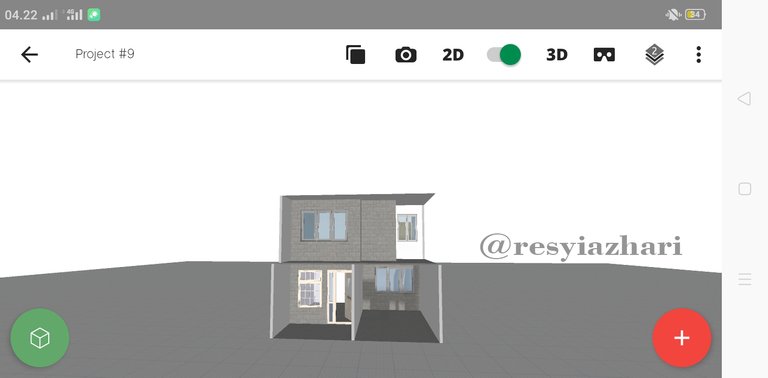
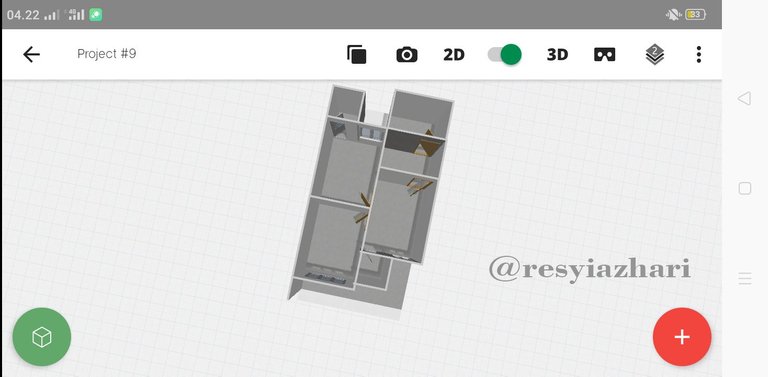
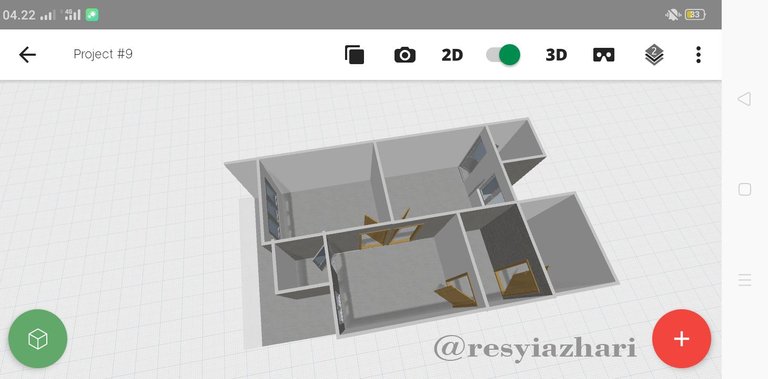
CHANGE THE COLOR OF THE OUTSIDE WALL PAINT
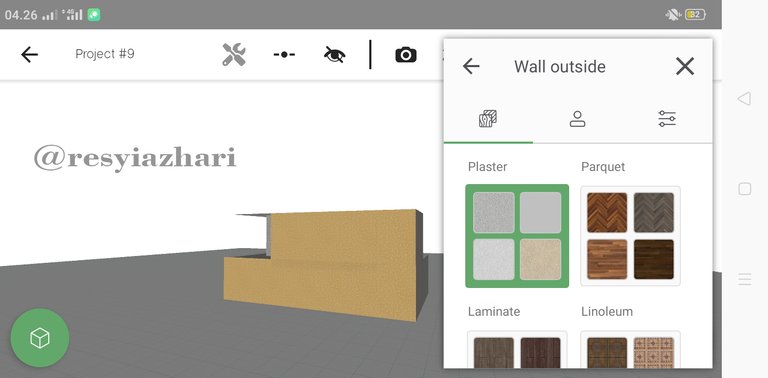
ADDING A TERRACE AND POLE IN FRONT OF THE 1st FLOOR
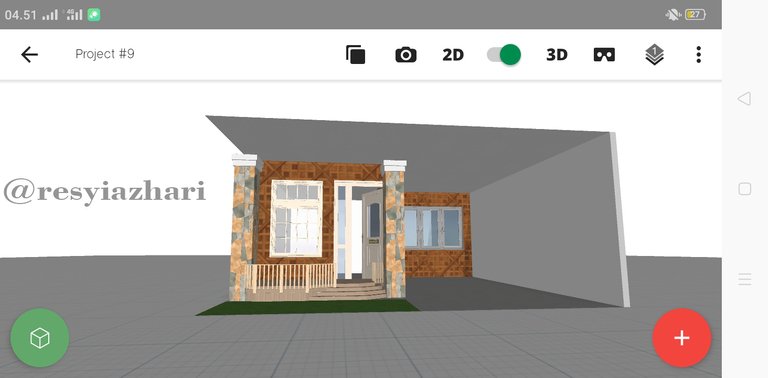
ADD FENCE
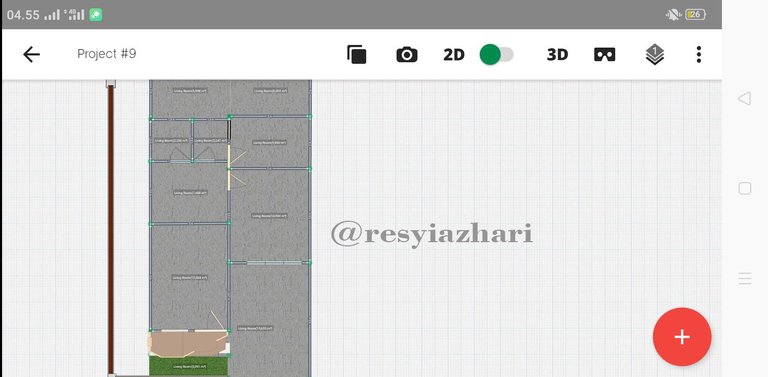
ADD CAR
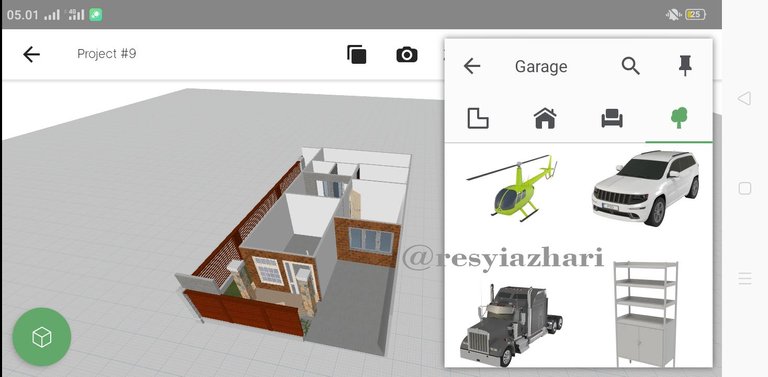
ADDING LEFT SIDE GARDEN
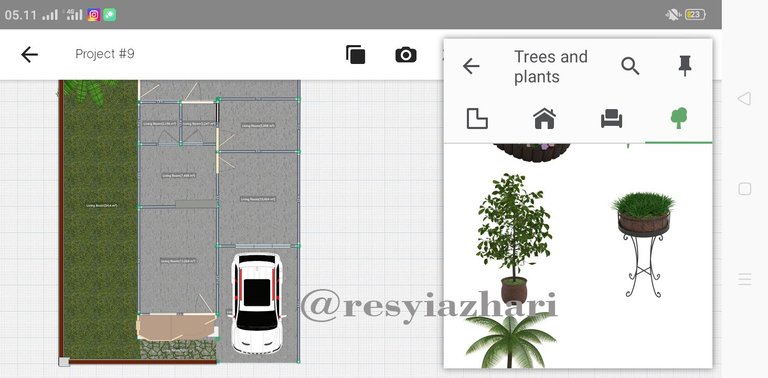
LEFT VIEW OF THE HOUSE
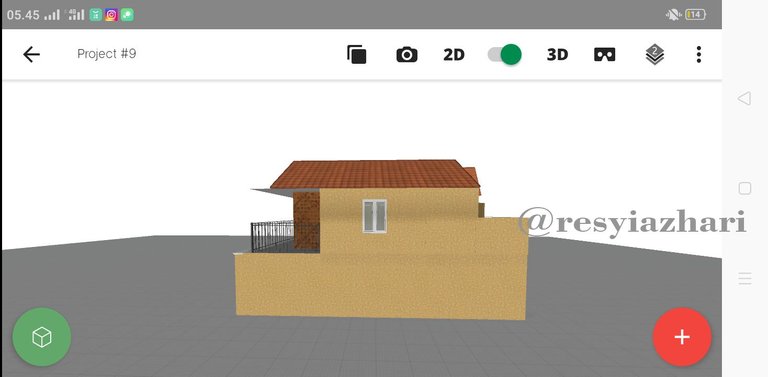
LEFT ANGLE FRONT DISPLAY
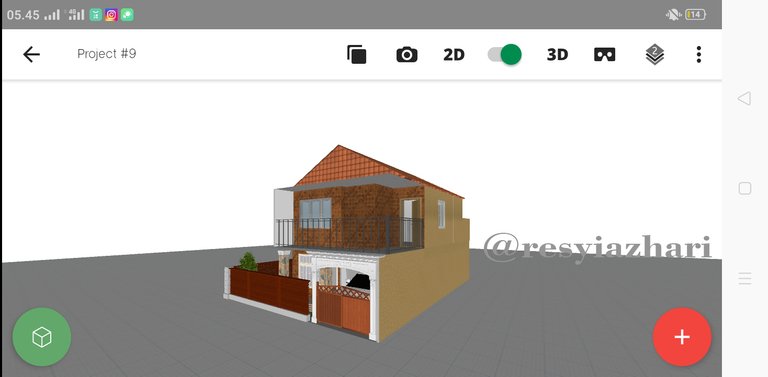
RIGHT ANGEL FRONT DISPLAY
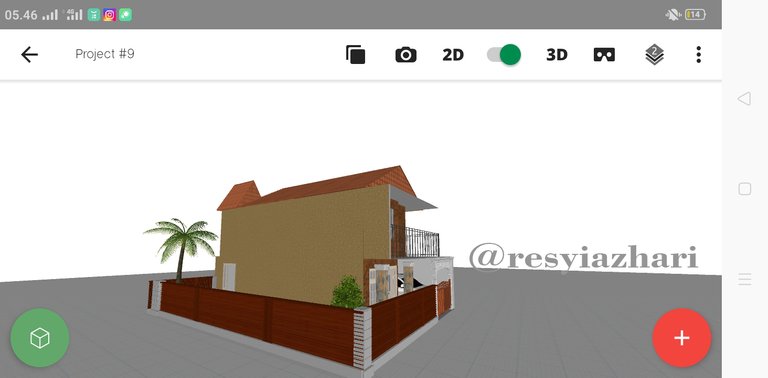
VIEW BACK SIDE
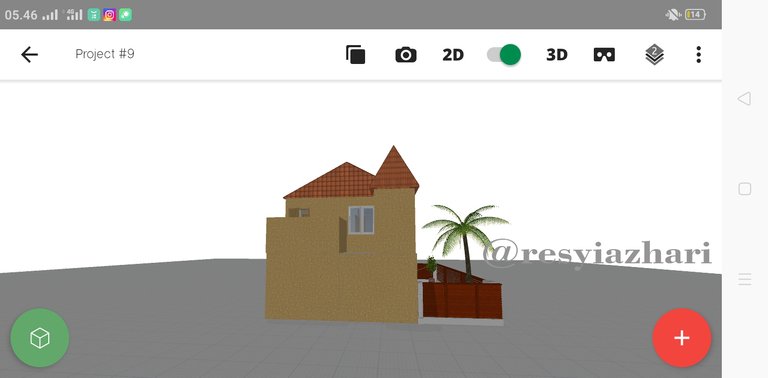
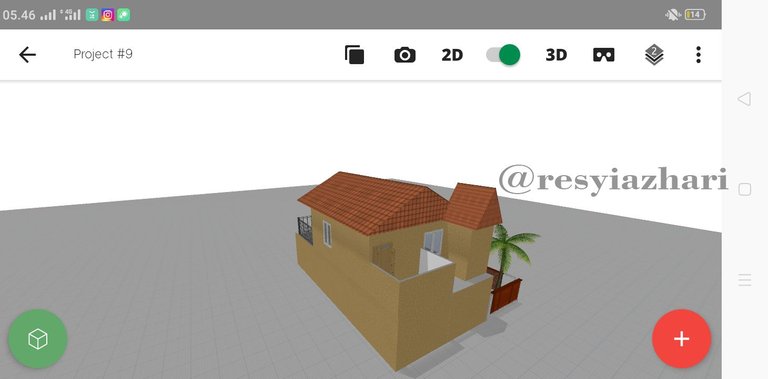
VIEW WITHOUT FRONT FENCE
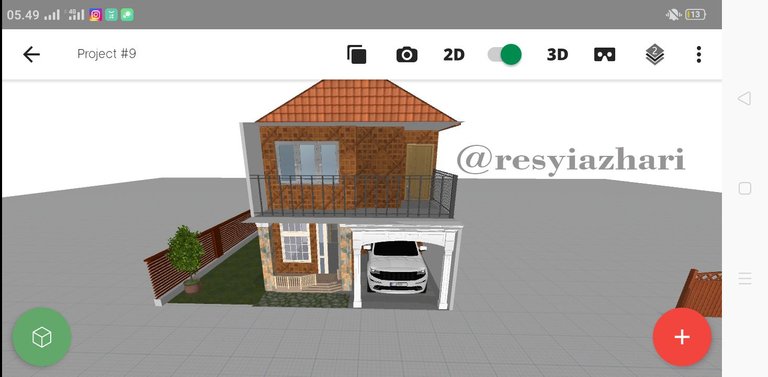
OVERALL VIEW FROM THE FRONT
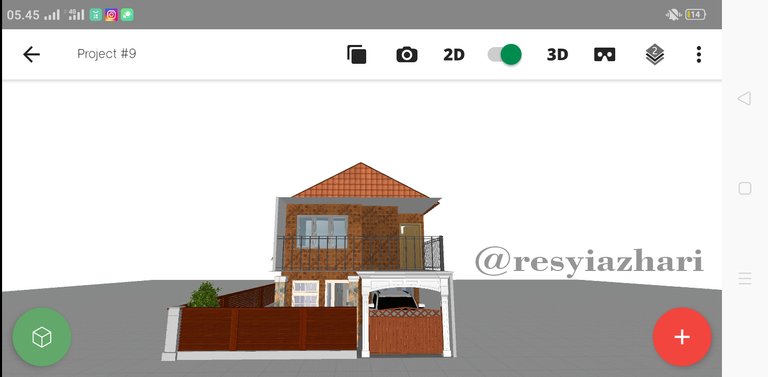
these friends, in the picture above I have not finished in its entirety. including not yet made the interior.
in the next post, I can add to the interior, or make another design, I can't think of it yet.
I hope my friends in DY can ask me to design another house of the size that you have specified.
Thank you

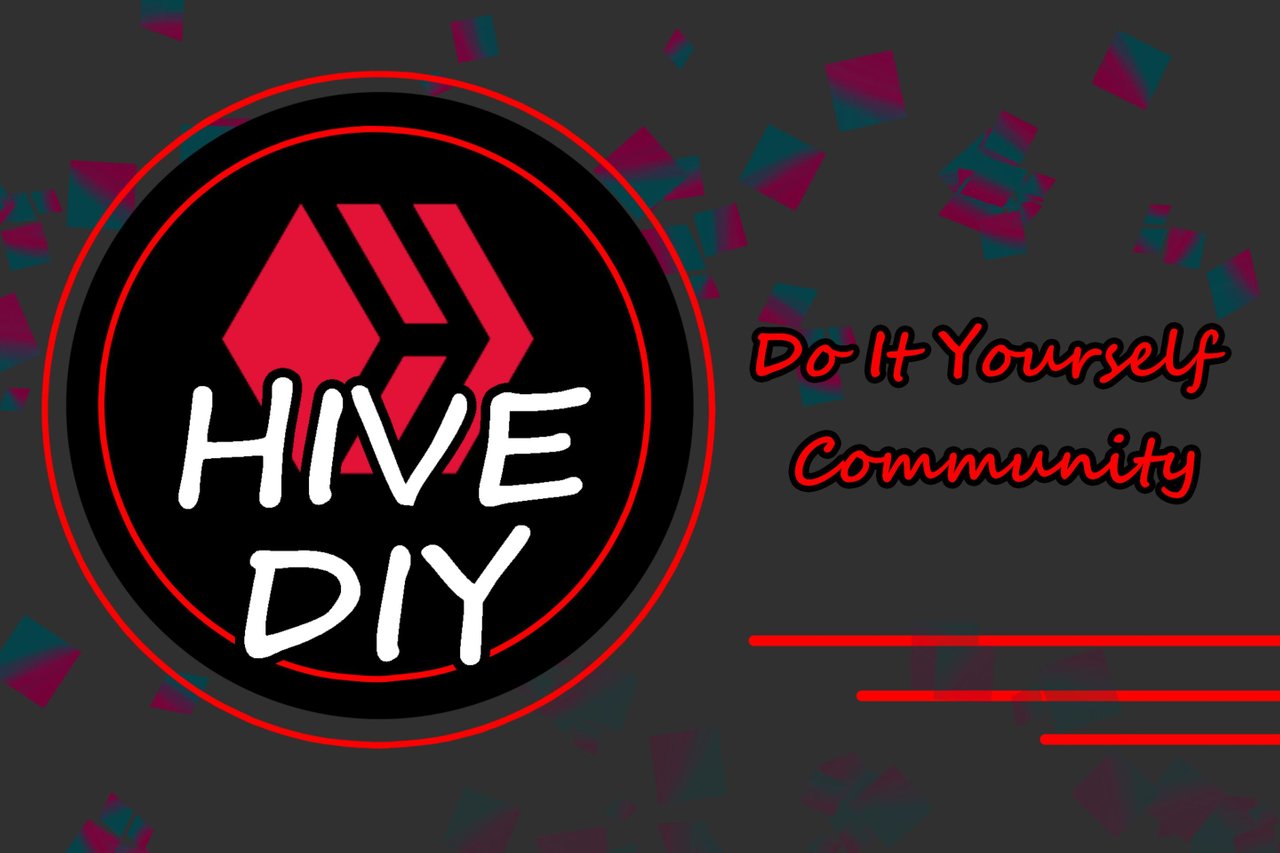 "
"

FOLLOW ME ON
DISCORD FACEBOOK INSTAGRAM TELEGRAM TWITTER
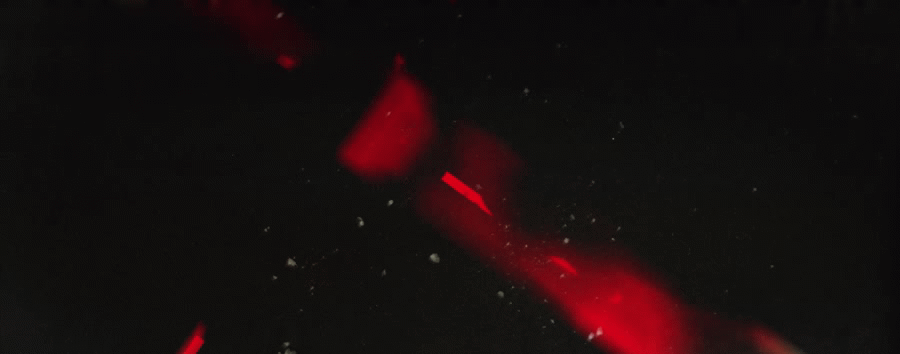

Time is progressing, the world is growing
The industry is evolving, making things more expensive
People who don't have a house forever will rent it
Because I can't afford to buy my own house
Have money to build a house but don't own land
This is the reality of life today

You want to own land and build a house on it even if you don't have a lot of money. What would you do?

Hi special DIY friends my best friend @equipodelta, I am new to this community.
In this first post, I will share inspiration with friends on how you can get a house, even though you only have a little money.
In response to the preceding question, I don't believe you need to build a large house. You only built a small house, but it's cozy.
In the following, I will attempt to provide a simple house design that is only 6 x 12 meters in size.
To make this design I used the Planner 5D application, which I installed on my cellphone.
The following are the steps I took to decorate the house.
The first step is to make a floor plan.

*
After having a floor plan, then I made a floor plan with that size using the application.
CHANGE THE DEFAULT VIEW INTO HOME SIZE (6X12 METERS)

By pressing the arrows I select the squares to arrange each room.



Description: 1. Mini Garden 2. Terrace 3. Garage 4. Living Room 5 Bedrooms 6. Family Room 7. Children's Bedroom 8. Bathroom 9 Access to the Kitchen 10 Kitchen 11. Back Garden
AFTER MAKING THE ENTIRE ROOM ACCORDING TO THE PLAN, CONTINUE ADDING THE DOORS IN THE NECESSARY PLACES

THIS IS THE LOOK

AFTER ADDING DOORS, NEXT ADDING WINDOWS

THIS IS THE LOOK

THIS IS A TEMPORARY VIEW WITH 3D

AFTER COMPLETING THE FIRST FLOOR, THEN ADDING THE 2nd FLOOR

ON THE SECOND FLOOR ALSO MAKE A ROOM ACCORDING TO THE PLAN.

DESCRIPTION: 1. Balcony 2. Bedroom 3. Toilet 4. Workspace 5. Bedroom 6. The upper terrace where the stairs go down 7. Place to dry clothes 8. Toilet
THIS IS A TEMPORARY VIEW WITH 3D

THIS IS A TEMPORARY The First Floor and 2nd Floor VIEW WITH 3D

BACK TO WORKING THE SECOND FLOOR TO ADD DOORS AND WINDOWS

THIS IS THE LOOK

THIS IS A TEMPORARY VIEW WITH 3D



CHANGE THE COLOR OF THE OUTSIDE WALL PAINT

ADDING A TERRACE AND POLE IN FRONT OF THE 1st FLOOR

ADD FENCE

ADD CAR

ADDING LEFT SIDE GARDEN

LEFT VIEW OF THE HOUSE

LEFT ANGLE FRONT DISPLAY

RIGHT ANGEL FRONT DISPLAY

VIEW BACK SIDE


VIEW WITHOUT FRONT FENCE

OVERALL VIEW FROM THE FRONT

these friends, in the picture above I have not finished in its entirety. including not yet made the interior.
in the next post, I can add to the interior, or make another design, I can't think of it yet.
I hope my friends in DY can ask me to design another house of the size that you have specified.
Thank you

 "
"

FOLLOW ME ON
DISCORD FACEBOOK INSTAGRAM TELEGRAM TWITTER


The rewards earned on this comment will go directly to the person sharing the post on Twitter as long as they are registered with @poshtoken. Sign up at https://hiveposh.com.
Hi dear, welcome, what program are you using? you forgot to put it. i would like to try it.
there I already said. I use the 5D planner app
You're right, sorry sometimes the translator plays tricks on me, I'm going to try it, I liked the interface.
Bereh that. kana pat tayu design rumoh kali nyoe 😃
Sudah dari jameun sebenarnya. Tapi Hana long gabuk2
For a little house with a lot of really cool rooms. Such a beautiful modern design. This program looks like a lot of fun.
Thanks for sharing this really neat and interesting post with us.
Cheers!
you're welcome. happy to give the best. in the future I will try to fix all the shortcomings. I want to ask, then do I make a new house or give the interior of this house?