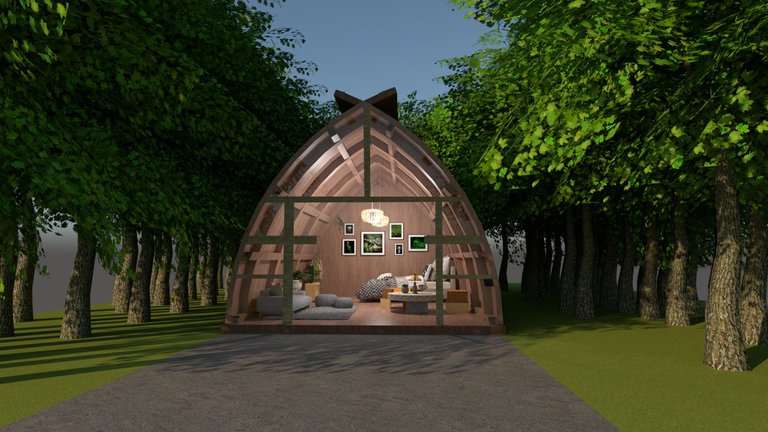
Hi Hivers,
This is my new 3D model. And I hope you see the title of this post and understand what it is. This is a wooden cabin. I have designed many wooden cabins before. You can see it on my blog.
It is a semi-oval-shaped cabin. Such cabins are usually built along the river, or in the mountains to enjoy the natural environment. In many cases, these are made of thick cloth, which is used for any travel. These are made by very amateur people. Now such cabins are being built in many five-star hotels.
Wood or iron sheets are used to make these. I designed it with whole wood. This is a single cabin. Its size (25 '* 25'). And 15 'in length. I used a 3 "thick wooden bastion around it. And the wooden clamps that can be seen are 7" thick.
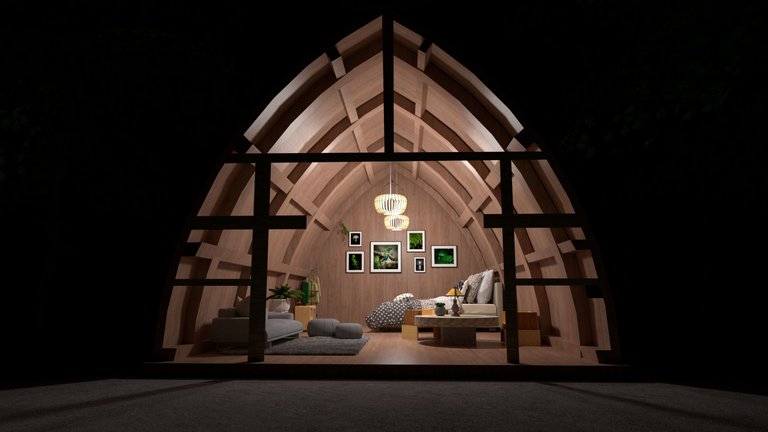
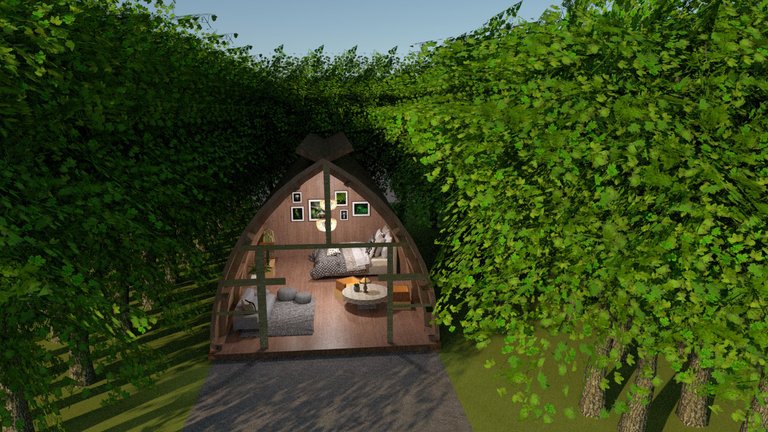
I am describing the process of designing it.
3D designs are done in different ways. Some make each part separately while others work directly with a 3D box. It depends on the need. I work in two ways. But I made it in a combination of the two. I took a 3D box first. From there I built a cabin enclosure in the shape I needed. Figure 1 is made from a 3D box.
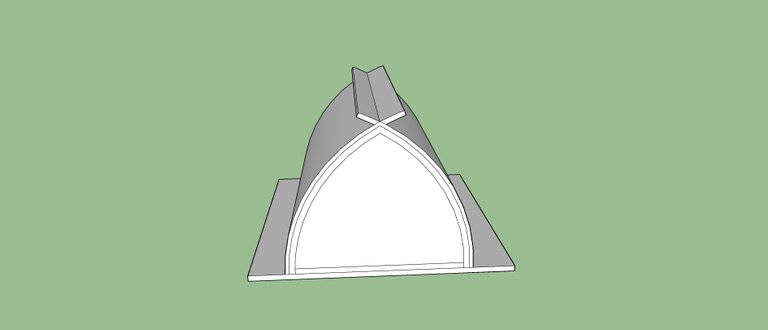
Then I designed the wooden clamps differently. As you can see in picture number 2. It took me a long time to do that. Because each wooden clamp is fitted equally on both sides.
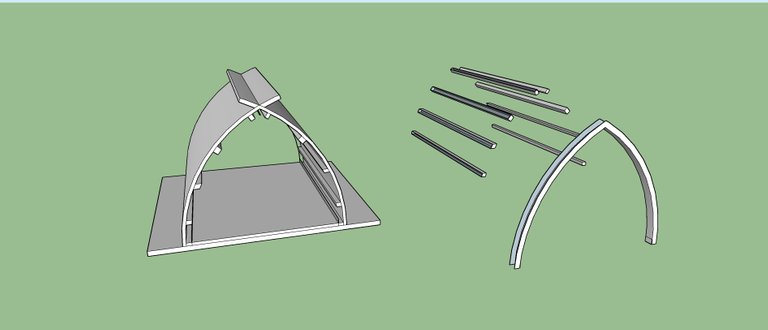
I then fit them correctly into the specified position. And these are ৭ "thick. These are placed at a certain distance. Then I add them all in a group so that no part is deleted for any other work. Then I paint the wood in them. It is very difficult to choose the color of the wood here. The wood color is used a little darker in such places so that the joint marks of the wooden clamps used here are not understood.
I have added some furniture inside the cabin. Such as a bed, a sofa, a round table and with it two chairs, a cloth rack, a TV and some art on the wall. Didn't use much. And if you give more than that here, there will be a blockade in the house. Then I used the glass in front of the house.
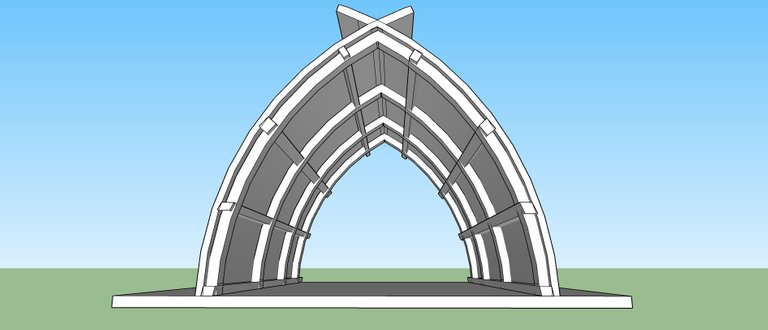
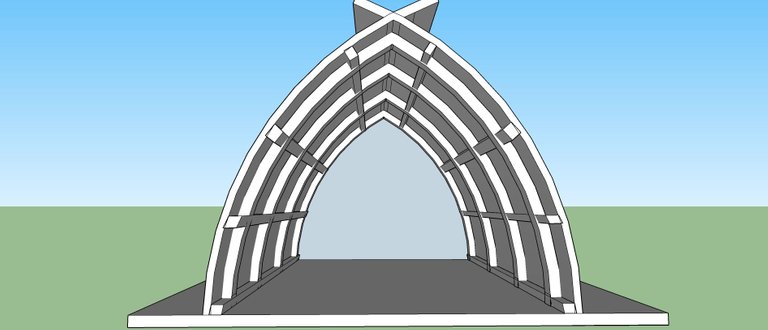
I didn't put any door here because when I put the door, I couldn't understand anything inside the house. Even after rendering, nothing inside the house could be understood. So considering all aspects, I did not keep the door here but left space for the door.
One thing to keep in mind, I didn't design the furniture here. I have downloaded these from 3D Warehouse as per my requirement. This is a huge advantage of working on sketchup that any furniture can be downloaded readymade as needed. It has many benefits. And the work can be done much faster. Then I planted some trees around the house.
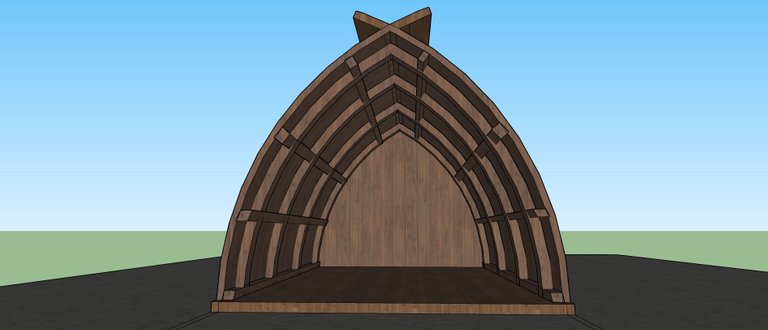
Then I did the lighting work. And after finishing the lighting work, I started rendering work. It took me a long time to do that. After rendering, many things have to be maintained. What kind of focusing, power of light, color, shade, and many more. And no DJ can be finished by rendering at all. After many attempts, the correct one is completed. Anyway, I worked on this rendering at home for about 2 hours.
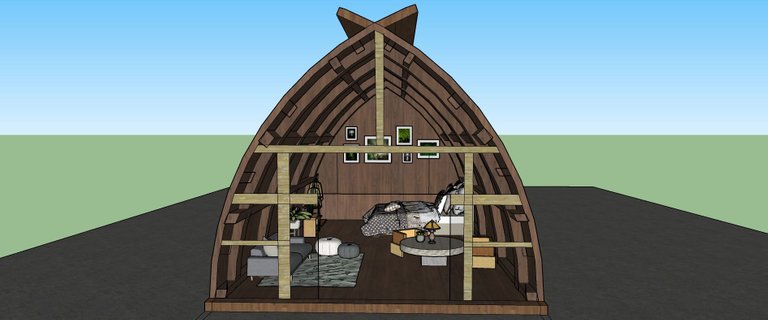
I couldn't do this job as easy as I said these things. It took me about 8 hours to do this. However, I have tried to explain it in a very short form. I hope you like this design.
If I have made a mistake, you can let me know by commenting. I did this design with SketchUp 2017 software and I did the rendering work with V-Roy software. Thanks .
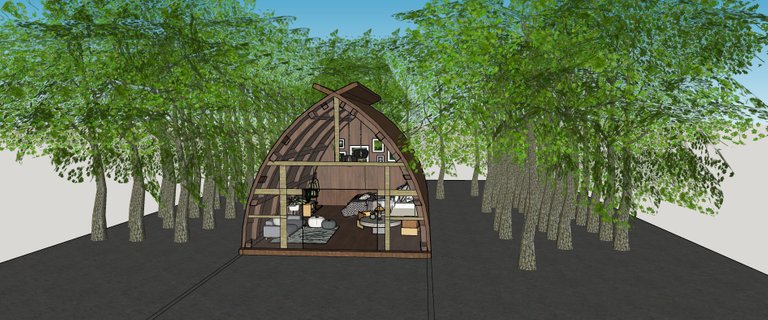
Is there a door? Seems like it might be cold if the wind blew in the wrong direction XD Or maybe it's always a comfortable temperature there? It's a cute cabin :)
There is space left for the door. Focusing does not work well during rendering when the door is attached so I did not fit the door.