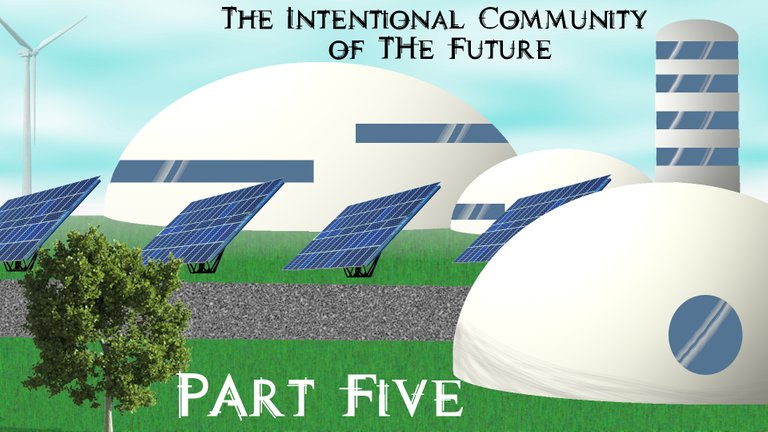
Just wanna give a BIG THANKS to everyone who has enjoyed and upvoted my work on Hive. Especially big thanks to @darthknight. You're a parton, a muse and more. Thanks!
Alright! Back at it again. This was probably one of the most fun parts to do, because I get to show off my incredibly awesome potato skills in GIMP. IT allowed me to show off a little of the "Sci-Fi" flair I enjoy, while integrating practical parts of the community that I have in mind. This actually took a shitton of work and research, and this "Alpha" stage is only halfway completed. There's more to it than this. As I have said from the beginning, these are broad strokes that require additional detail and work over time.
If you haven't read the other parts of this series of idealistic mindfuckery, please check them out here:
Here we go!
Artistic Efficiency
Architecture is not easy. In fact, I’d argue that right under the category of Infrastructure, Architecture is the second hardest thing. Then again, every part of this is challenging, so perhaps it would be unfair to list these things in terms of difficulty. In any case, I want to explore a few aspects of the layout and physical structure of the buildings as well as the community at large, and explain why I made these choices to begin with.
A sphere is an interesting object. In simplest terms, its shape has the minimum amount of surface area, while having the maximum amount of volume for the given surface area. In short, a sphere is a masterpiece of optimization. Split a sphere down the middle, and you have yourself a super awesome shape that for its size, gives you a maximal amount of space to live while requiring the least amount of building materials per unit volume. Not only that, its very shape is STRONG, able to withstand hurricane force winds and Earthquakes with ease.
Not impressed yet? Check it out: because of the minimal surface area, there is a small amount of space that the sun can directly hit the building, making it hotter in the summer. The same surface area allows the for minimal area for heat to transfer with the cold outside air, making it easier to keep the space warmer for longer. Compound that shape with a outer shell that has what's called a high thermal mass, and you have yourself a building that can keep a desirable temperature maintained with the absolute fewest energy resources possible.
This is the dream of the Dome Building. Don't pat me on the back just yet; I didn't come up with this. Over the years in many different shapes and forms, the "Dome Home" had been tackled by folks such as Wallace Neff, Buckminster Fuller (With his "geodesic dome" approach), and good ol' Jacques Fresco, who built a Dome House in Venus, Florida.
Dirt Cheap Building
The overall structure and framing is relatively simple to come up with in terms of visualization, which is why there have been many visionaries who have thought exactly the way I have. The larger problem however, is what exactly do we use to make the exterior walls? Traditional building typically leaves little to the imagination; you often some modern material like "hardiboard" siding backed with a type of wafer board called OSB (or oriented strand board. The OSB is typically covered with a special type of plastic sheathing that helps to waterproof the board and it is all tacked onto the exterior framing of the house. add in a little bit of insulation in the typically 6" depth of space between the inside of the wall and outside, cover the inside with gypsum board and you have your walls. That's it. It's strong for most purposes and does indeed conform with most building codes. For the purposes of our construction, some "outside of the box" thinking needs to be undertaken in order to find the best material usuable.
When I first began thinking about this, my initial idea involved a method of building called "Earthbag" or Contained Earth (CE) Building. Essentially, you take levy bags and fill them with moist dirt with a particular clay content. they are laid out in courses similar to bricklaying or masonry, and are slowly built upward in a dome-like, or catenary structure. along with reinforcement between the courses, a strong, high thermal mass structure can be built cheaply and effectively. There are other methods of building that are similar, such as the so called "Super-Adobe" construction, which uses long bacgs that are filled in and tamped onto the previous layers, making a nice compressed structure:
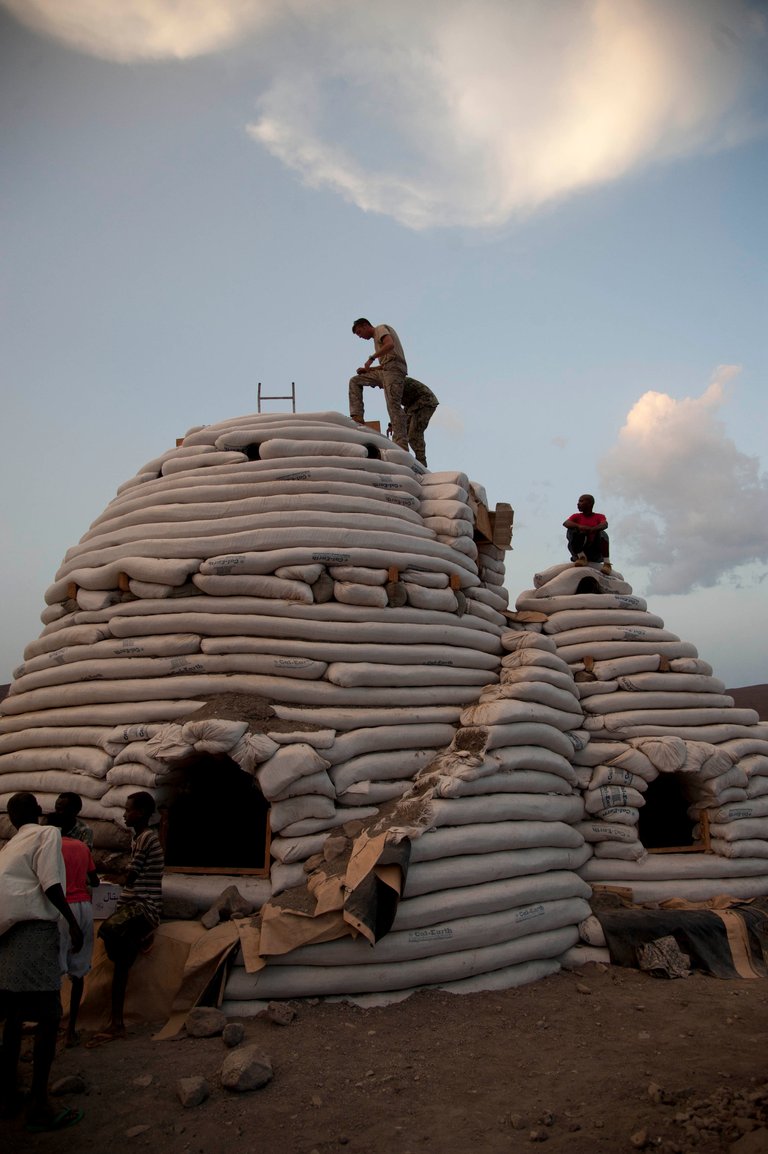
These structures are then plastered with lime or stucco to protect the bags from UV radiation as well as further improve water impermeability.
This is a great strategy because it allows me to make buildings economically and efficiently... but the traditional earthbag construction methods doesn't lend well to my more desired "dome-like" design. My current work includes thinking about how to integrate these methods with a affordably constructed geodesic framing from PVC or some similar material. I think with some proper engineering that integrates Buckminster Fuller's concept of Tensegrity could make this feasible. A REALLY awesome example of The application of tensegrity was Fuller's Dymaxion House which was built from aluminum and made use of spokes and wires to increase the structural integrity.

The house itself was made out of aluminum, which in Fuller's time made sense if the houses were to be built post WWII in airplane factories. Some argue that while strong and long lasting, the initial cost might be too much to ensure feasibility, as well as aluminum being a "high energy" material, meaning it takes a HELL of a lot of energy to manufacture aluminum alloys. I agree with this from an economical standpoint, and I think tensegrity designs can be used to integrate geodesic framing with CE construction. More specifics on this in the future, but this is a sketch of what where I'm at in the design process right now:
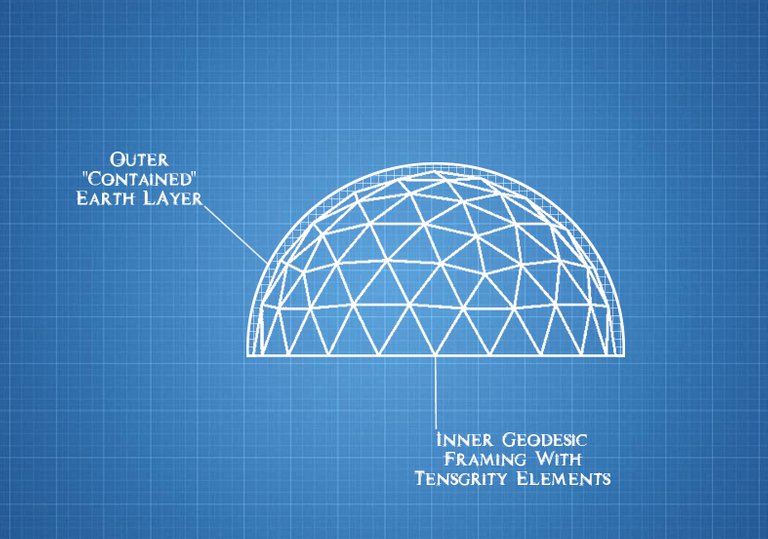
Part of The Challenge to Realization
Of course, the idea hadn't really taken off in most places, and I think this is in no small part due to the rather.... eclectic look of a dome house. In terms of traditional construction, it simply isn't what people are used to or what their taste in housing immediately follows. Needless to say, it's an acquired taste that is hard to integrate into our traditional views of homes that have LITERALLY been part of our zeitgeist for hundreds of years.
As a result, the amount of research into this type of architecture is limited in scope. When you study it, you hear of the classics, but you never hear of anything new being undertaken in the modern era. In short, there is a lot of development to be done, and the concept is useful enough (in my opinion) that the research into making this economical to build should be undertaken. That's in part what I wish to do with this project; I intend to do two major things:
1.) Develop a viable architectural plan to make these houses and buildings as cheaply and efficiently as possible.
2.) Ensure that they withstand scrutiny to International residential codes in order to be more widely accepted (See Axiom 4 for why this is important).
3.) Have a plan for implementation.
It's actually really interesting because this part of the project takes this "ideal" thing and combines it with practicality. I think that the best method of encouraging adoption is to demonstrate efficacy beyond all reasonable doubt through practice, and advocate it in any way possible. The community is the first part of that process - demonstration of efficacy.
Despite all of this, such an efficient design is also necessary. The major idea is to develop a house that will both comfortably house people and families as well as use the least amount of energy possible to meet those needs. For other facilities, the idea is the same; schooling, research, libraries, medical facilities and more can benefit from these types of structures for the same reason.
A Vision of "The Campus"
The structures we wanna build are absolutely useless without the land and layout by which we intend to construct them. The layout of the community is also something I have thought of for awhile now, and the naturally occurring idea is to extend my geometric considerations for the buildings to 2D space, and go from there.
Say you have a circle with a particular diameter. Pick any two points within that circle. You know for a fact that the maximum straight line distance you will need to walk in order to get from one point to another will ALWAYS be less than the diameter. Always. Just like the Volume/Surface area relationship we see in the case of the sphere, the same thing applies in 2d as well. For the perimeter (read: circumference), you maximize the area that is within the bounds of the circle. This is useful because for the most part, we wish to economize on space for any given tract of land that you might encounter. Most tacts of land are rather... squarish in nature.
I work in the surveying industry, I know for a fact that people love a good solid, easy to calculate rectangular space. It makes things easy for the most part. In any case, the circular design gives us a set idea for how much stuff we might need for say, running lines or conduits or something like that. It also gives us something that's unique in nature that people don't often see. There's an artistic panache to circles that I wish to capture in my community conception. There's a natural sleekness to the circle, something that proclaims "Future" to all that see it. It's a geometric perfection that we see in abstraction, but can't quite achieve in the real world. In other words, the community is a circle; a projection into reality of what a more perfect world could be, but never truly achieve. Asymptotic Utopia, anyone?
This of course, is nothing new either; Jacques Fresco thought of this years before I was even born. The difference here is that I'm gonna build it.
In Part 4 of the series, I mentioned the importance of drainage in my portion on water management. Water is a big deal, and I have explained why in that part. In order to get the best drainage possible, and maybe even make use of that water runoff, I want to create a "conelike" land structure that has enough of a grade change to allow runoff to be efficiently gathered at the edges of the community.

Once I have a good idea of the exact layout of the community from start to finish, I will then be able to realistically look at how the grading should be determined for runoff, and subsequently have an auxiliary collection system to take advantage of that plan moving forward.
In terms of the layout of structures, Here's a nice little "Artist's" conception I put together to give you a good idea of what things can look like. Remember, this is a very early concept piece, don't hold it as gospel:
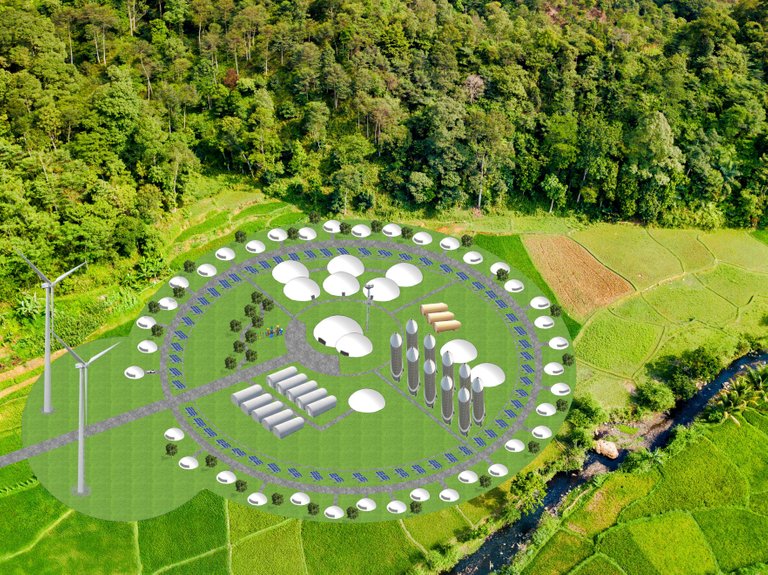
I feel like presentation is key here. I want this place to look like, "holy shit... this is FREAKING AWESOME". I want people to shit their pants upon entering this community. Why? Because you wanna dazzle them with what we are doing. To make them say "I TOTALLY wanna live here!" You want amenities for the community members as well as the public at large. The center of the community is the very creatively named "Community and Visitors Center". Here, the rather uninteresting minutiae of interacting with the outside world (property taxes, code compliance, IT and systems control) will be housed. This is more or less the "brain" of operations, with nodes that connect to several other processes in the community creating a cool little "distributed Intranet of Things" structure. Don't think of it as centralization in its entirety; think of it like an octopus.
The octopus brain is weird. Really really weird. 80 percent of its neurons are located in its tentacles, accounting for everything from suction cup orientation, to locomotion and color changes in the skin. The "Center" of brain primarily consists of the portions that process vision, and are pretty big. here's a diagram to give you an idea:
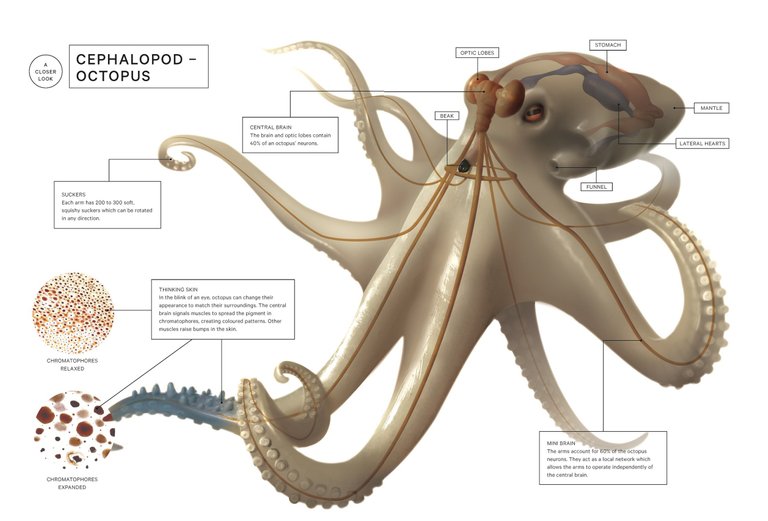
The fact is that while most things can greatly benefit from a maximal decentralization, a modicum of "executive control" serves to act as the inflection point by which the community interacts with the outside. 80% of the stuff that goes on inside is controlled in a decentralized manner, while the other 20 percent takes the role of assigning and helping to make decisions. This system will be setup utilizing the insights of Stafford Beer and his Management Cybernetics (just recently bought a few books of his, gonna be a really interesting read.)
On the outskirts of the Community Center, you will notice 4 quadrants that house different things. One of the quadrants is where the vertical aeroponics facilities will be kept, along with facilities for cricket husbandry and waste refining. Another quadrant with the large domes will house the learning facilities for children, a library with computer access, as well as a clinic and medical research facilities focused on the needs of the community.
The next quadrant with the Quonset buildings is engineering and tech. Here, research and development will be done in everything from community applications in automation and Artificial Intelligence, to renewable energy and more. These parts of research are specifically built to handle advancement of the requisite technologies needed to grow and improve. One source of income would be to get community technology patented and prepared for commercial purposes as well as diffusion to additional communities that are constructed and joined worldwide. Growth and advancement is the idea here.
The last quadrant is dedicated to recreation, art and play. While a lot of encouragement will go towards research and maintenance of the community in one way or another, I intend to have people with a lot of time on their hands. I want them to create for the fun of it. I want them to play games and explore their artistic abilities like they were never able to do on the outside. This will also foster development of a sort of "community bond" where people get to know each other. Event planning will be set up to encourage "mingling" as well as other things. An interactive, communicative community is one that works well together. It is merely one part of the plan to mitigate the Macro-Societal Destabilizing Factors that arise in society at large.
There is an "outer ring" of the community that will be reserved specifically for photovoltaics. These panels will be close enough to each residence to cut down on resources needed to connect them to a battery bank that will be part of each house, but far enough away to make maintenance of the panels more efficient. Protective barriers will be placed along the inner side of the streets to minimize potential damage.
Finally, the domiciles will be placed at the perimeter of the community. These will be among the first things people will see when they visit, along with a couple large wind turbines. It's gonna look amazing; imagine visitors coming, or even community members driving home from whatever to see this substantial piece of the future in the making.
Some things I wish to include are sidewalks with a little more thought put into the roads. I imagine people will have vehicles, with a transition to electric cars over time (which just might happen anyway as time goes on). Additional walkways to allow ingress and egress to all areas efficiently can be designed more optimally. This will be the proving ground for all potential improvements, which can be put in effect here as well as new communities that pop up everywhere else. The idea is also while technology improves everywhere over time, so too can the methods employed to make the community run smoothly. It is ALMOST CERTAINLY the case that things will change over time, and that I don't have access to all the answers now.
But, as Bruce Lee was known to say, our community should be like water in order to tackle challenges as they approach us.
I think that will do it for now. This is a lot to chew on, and through my time writing this, I could think of several problems and "sub-problems" that could be attacked and laid out in better detail. Your input is certainly expected and appreciated.
Coming up in the next parts:
Part 6: Roadblocks of Experiment Implementation
Part 7: Growth.
Thanks for Reading!
It would be so cool to live long enough to see such communities and buildings actually becoming a reality! Very futuristic. I saw people making houses with dirt bags. Such a cool concept!
P. S. Loved the mini octopus info. They are fascinating animals!
This is a delayed response but i just saw it lol. Yes! If my plans come to fruition, I hope to make this a thing someday. A few years, maybe.
I think octopus neurology is very fascinating. It makes me wonder how the VSM maps to its structures.
I saw videos where they find escapes and solve problems of logic and learn from one another. Oh my they are fascinating
Really great plan for Architecture and Land Plan
Thanks for replying! I've been working on it for some time now, and it's amazing, but there's still a lot of work left to do.
The Ford Museum looks pretty cool.
I TOTALLY wanna go to the Ford Museum. I'll have to make that trip someday
I can relate! I'm also an architect. I design interior and exterior using Autocad, Photoshop, and 3D Max. Sometimes I am using 3D Autocad for Isometric presentation only, to see how it looks like.
Now, I am using the lumune for the 3D. What software you are using?
Hey! Thanks for responding. I'm not an architect myself, but I am a draftsman for a surveying company, and some of what I do does fall under the "Residential Architecture" umbrella.
Primarily, I develop site plans for new residential constructions. It requires me to go through a LOT of residential architectural plans, and run up all kinds of lots. I work with builders to make sure that the houses they want to build fit in the buildable areas on their lots. It's technically architectural work, but I'm legally allowed to do residential work in Texas.
Primarily, I use Carlson Survey, which is a proprietary CAD program that runs on AutoCAD. We mostly do things in 2D, but we do dabble in some 3D stuff for Topos and such. I am proficient in GIMP, which is what I primarily use for renderings and such, like the ones you see in the post.
I'm an amateur at this stuff, so I don't wanna mislead you. But I am extremely interested in it, primarily Residential Architecture.
Can I work to your company also? (^_^) I'm good in 2D and 3D and Photoshop... I am not registered architect like you... 😁 I admire your works. For me, you are great! Is this your self study or do you go in any vocational course?
I wish, we could always use competent Draftsmen, but we are a TINY shop. Just one registered surveyor and the field crew and the office staff. In a tiny office haha!
This is all self study for me, with a little inspiration from my day job. I'm serious about making this dream of a Technology-Focused Intentional Community a reality. I have been reading everything from Management Cybernetics (Stafford Beer) to books on automation and work, to Aeroponics and robotics. It's a BIG dream, but something I think can happen someday. There is still a LOT of work to do.
I've been thinking more and more about how to integrate the contained earth method of construction with a geodesic frame. Combining the thermal mass with the benefits of a geodesic semi-sphere would be fantastic. The best of both worlds.
And you'll see that this energy minimization design is important for being able to provide adequate energy to homes with less necessary surface area in the community being taken up by photovoltaics. It all works together, but needs some SOLID numbers in order to demonstrate feasibility. That is step 305, and I'm on oh... maybe step 10 LOL.
Here's a ROUGH work in progress that I'm playing with right now. This is supposed to show approximate scaling of the homes on the perimeter, as well as some hypothetical structural support in the middle:
I was thinking of having "sectors" or areas centered around the structural support using more traditional construction methods, and integrating lofts on top of that for more space. I think a more open floorplan would be nice, as it would freely allow airflow from one place to another.
By "eyeballing" the proportions here, I think this would be about 20 US Feet in height, which would give us approximately 1,256 square feet, and with additional constructed loft space 8 US Feet above, I'd probably be able to get that total square footage to approx. 1800 - 2000 of living space.
Of course, there are other considerations such as plumbing, electrical, etc that needs to be considered here, but that's step 210 or something lol.
Please, if you have interest in the project and wish to give me suggestions, I'm open to it!
I REALLY appreciate your interest!
Interesting!!! I did self-study also and work with other engineers and architects, thinking that I am a manager but I'm not! hahaha... Maybe my knowledge or experience is better than them?
What are you going to use to cover this huge sphere? For the steel post in the middle, what is the radius or Diameter that you are going to use? I suggest using 50 Diameter is enough to hold or to support the entire area but in Octagon shape! Better to make 22 Feet or 6.7 meters Height including everything. Take a look at what I did...
This is just an estimated example... Instead of or using a round shape, use HEXAGON.
Brilliant. I know that it might increase the cost a bit per house, but the savings in energy efficiency will likely make up for that. This is a great idea.
Congratulations @skinnercrypto! You have completed the following achievement on the Hive blockchain and have been rewarded with new badge(s) :
You can view your badges on your board And compare to others on the Ranking
If you no longer want to receive notifications, reply to this comment with the word
STOPTo support your work, I also upvoted your post!
Support the HiveBuzz project. Vote for our proposal!
Woah you became a star pretty fast - nice job
Hey! Hoping once I finish this degree, I can get back to my crypto projects and crazy endeavors! Good hearing from you!
Well I wish you the best with the degree. I think people are having withdrawal from you on Publish0x
I'll have to make a little appearance lol. Maybe do the most recent contest if there's still time.
Yeah there is still time