Hello everyone to people in the community, especially the Architecture+Design community. Today I want to share a little experience about the world of civil engineering, which is certainly closely related to the field of construction.
At this time I have activities that deal with a building or work office, and I am the project supervisor. This project was carried out by the Lhokseumawe city government, and for now the office is still in the early stages of construction, namely basic level construction.
Which means the special budget for a building is not 100% issued by the city government, gradually and reaches 100% in the future.
This office is located in the city of Lhokseumawe, the purpose of this office is for the needs of the community here. Gradually the budget for this office is being implemented smoothly, although not completely, but this is an effort to make this building 100%.
The work at this stage is the basic pillar of the building, and a little wall for the back of the construction. Because the process of foundation work has been done at the beginning of construction and continued with the main pile work.
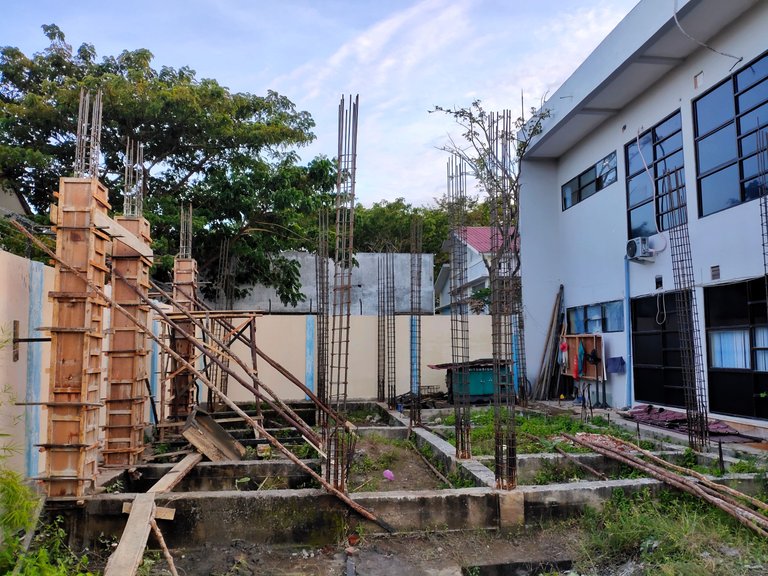
Working drawings are the only guideline to carry out what has to be done there. I started following the storyline of the drawing, and told the workers to do it right.
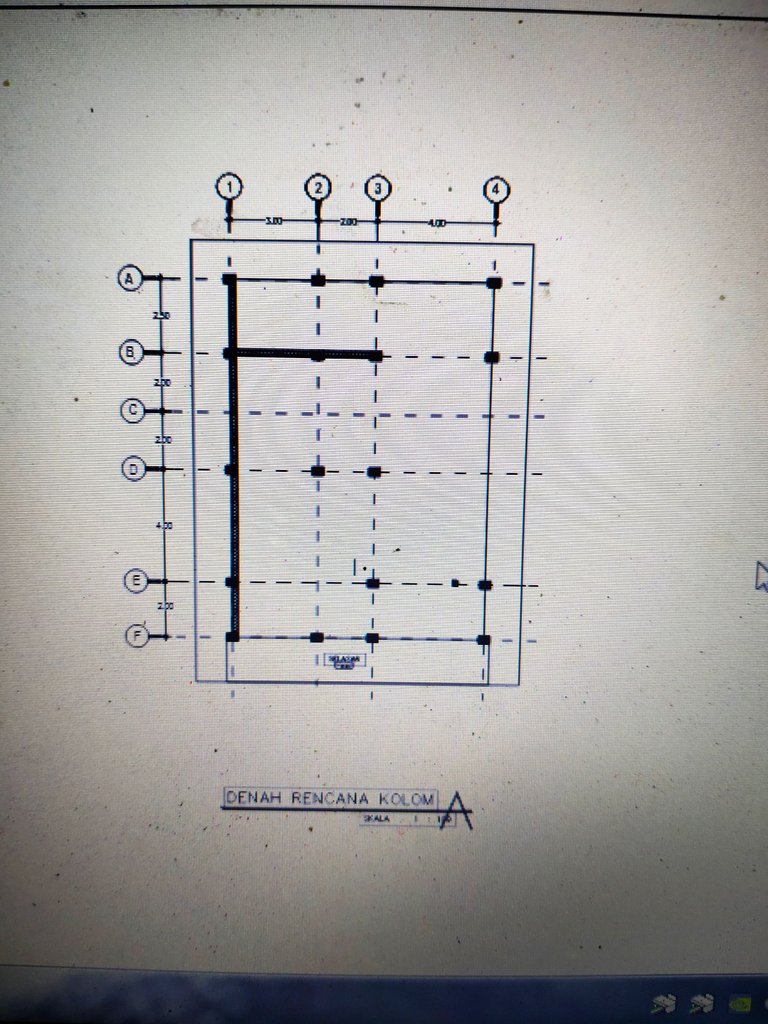
Starting from the binding of iron for the main pole to the process of making formwork. It's not that complicated and my understanding of reading working drawings is also quick for me to understand, not only to those who work on it, it's also easy to understand.
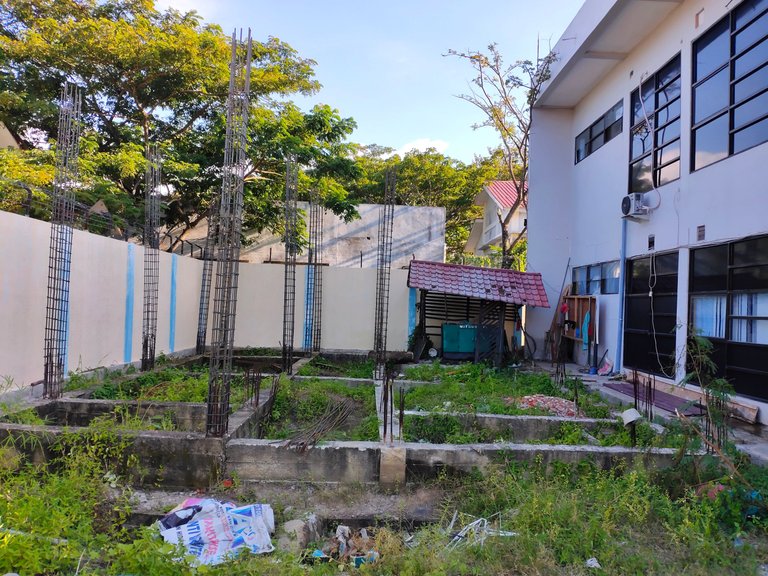
Almost all of the iron ties are placed on their respective pole positions, with sizes that are in accordance with the working drawings, for further work to be carried out, namely the installation of formwork and casting.

Installation of formwork when considered here, because to determine the shape of the pole and the strength of the concrete. If the formwork is not neat, it will greatly affect the shape and strength of the concrete, so that the concrete will collapse quickly because of this.
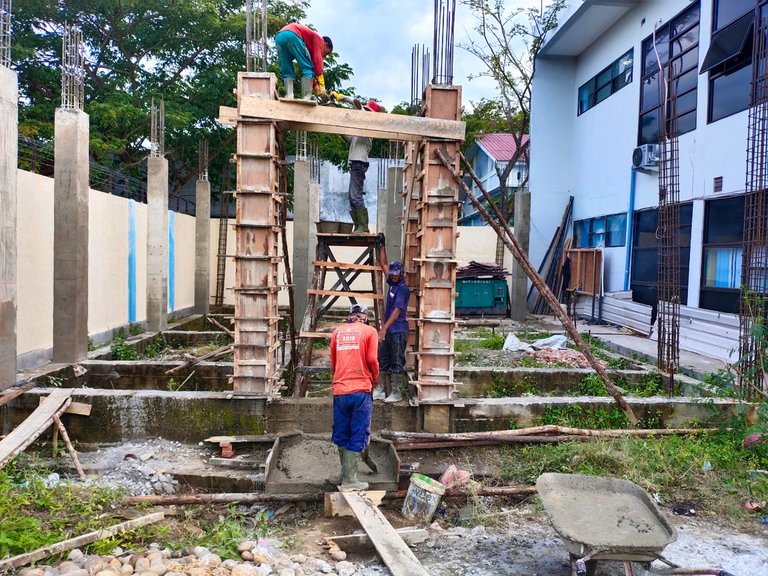
Accuracy in casting must also be considered, especially for the balance of the pile to be straight and upright, or in other words there should be no slope there. This is to overcome the collapse of the building due to this carelessness.
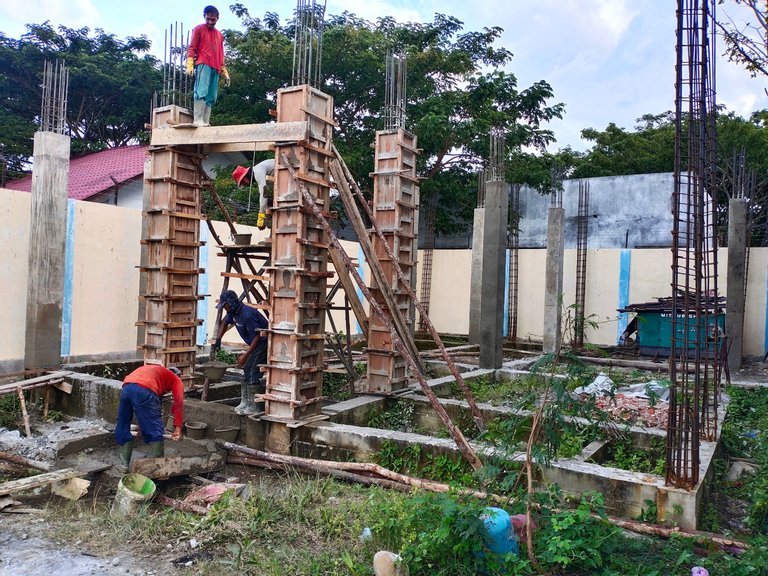
Because the work for the formwork is not for single use, then the manufacture of this pole is carried out in stages, meaning that if pole A has been completed, it will be continued on pole B.
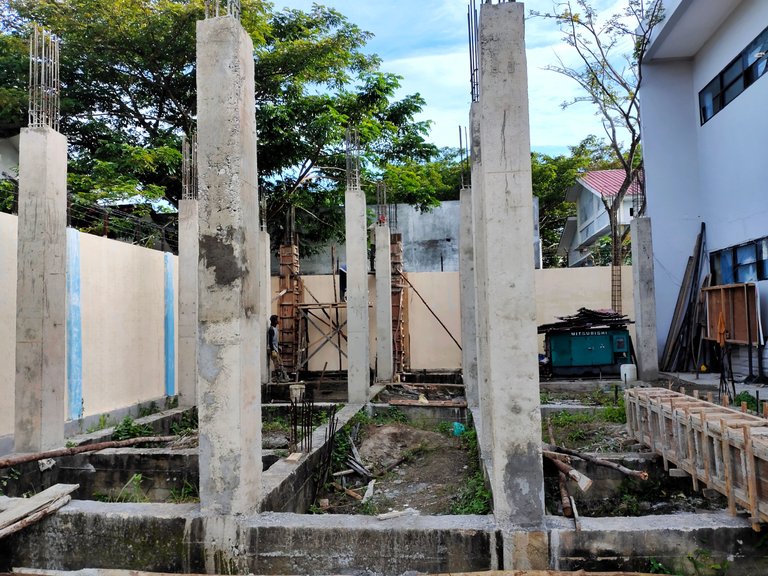
The next process is pole work for the back of the building, because the pole is adjacent to the fence wall, the formwork must also follow the wall. You can see in the image below.
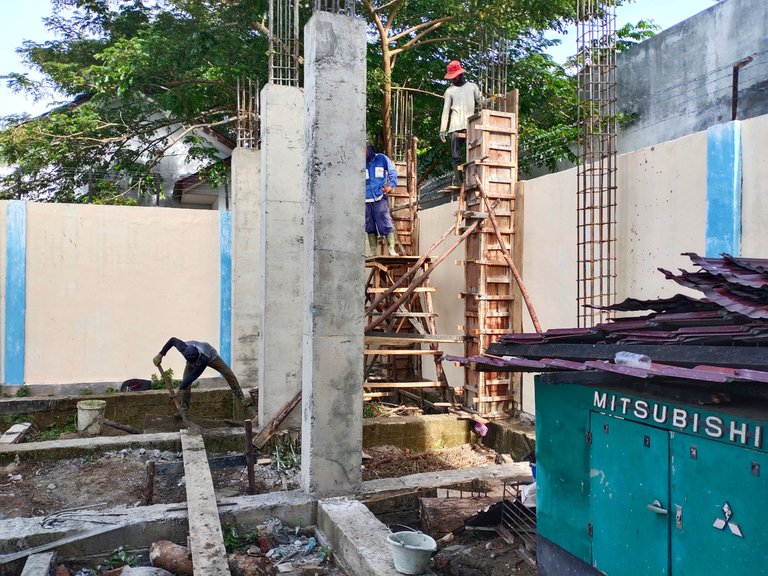
The post formwork must be parallel to the fence wall, must be united, there is no leakage at all to maintain the quality of the concrete remains strong.
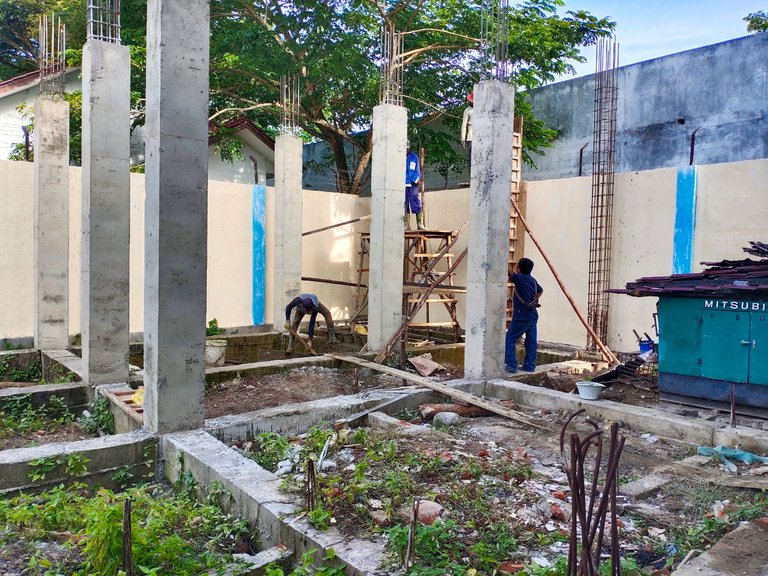
Gradually this work was completed, then it was left to work on the fireplace on each side. This is done for the strength of the concrete so that it can last a long time.
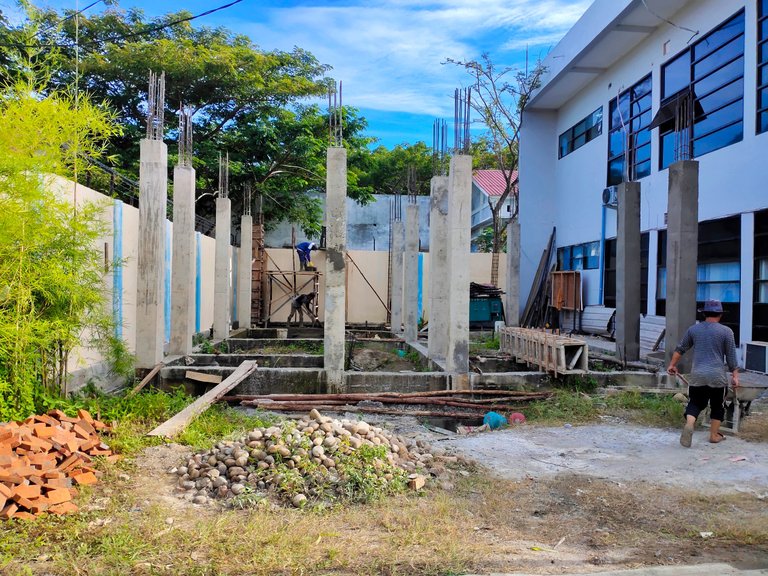
I think this stage of the construction work was carried out in accordance with the applicable standard concrete provisions, considering that the strength of the concrete was not too high to be applied in the work order, so this construction could be received carefully.
On top of a little knowledge in the field of construction of a building, you may have to understand it before doing it.
Thank you for your time here, hopefully useful for me and for all of you.
The rewards earned on this comment will go directly to the person sharing the post on Twitter as long as they are registered with @poshtoken. Sign up at https://hiveposh.com.