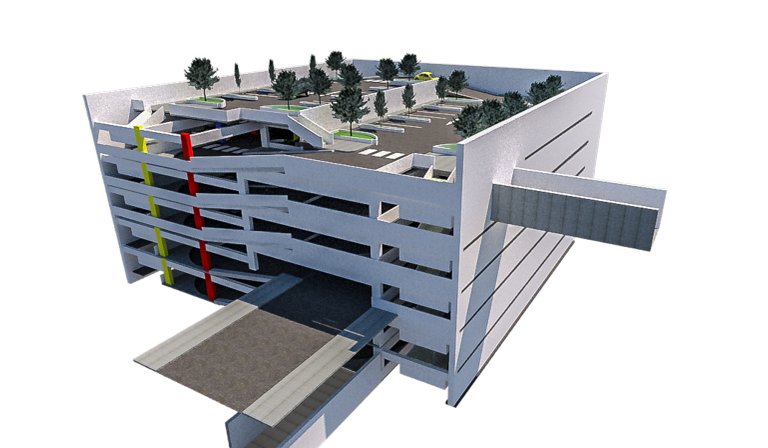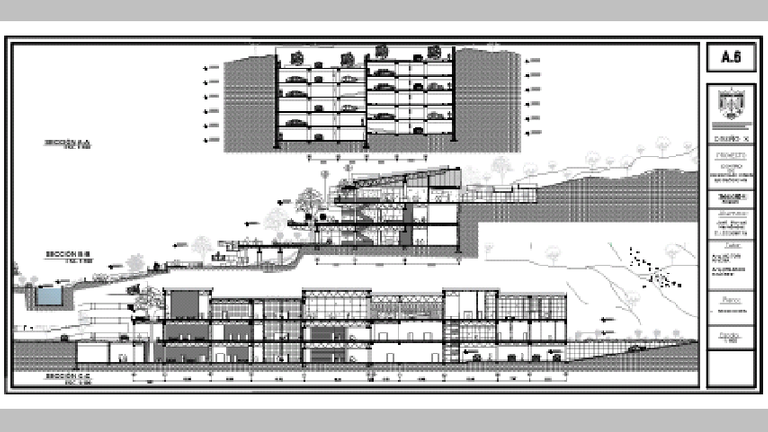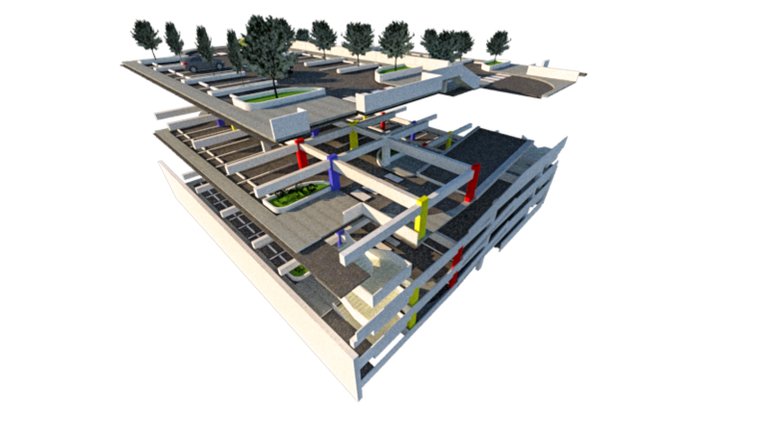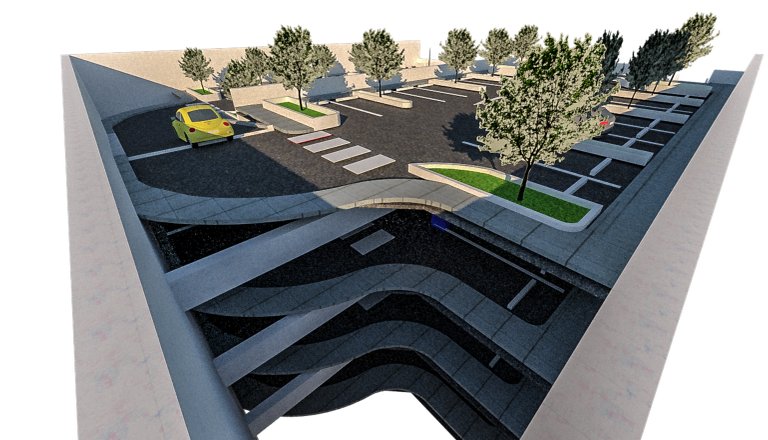Greetings to all, this is the continuation of my thesis project, in this case it refers to the public parking of the visitors to the ecological research center. ### I had enough corrections at that time to be able to develop it and although it can be controversial when working in terrain with large slopes, the project was achieved on a good basis, managing to defend each criterion well.
taking into account the slope of the land, I had two options, make a cantilevered platform for parking (making it visible, with multiple floors and with an imposing structure) or excavate so that it is not visible and use the ground as a support for the loads on the base floor of the parking lot. The access level of level -10 was also chosen, so that in this way the visitor, after leaving their vehicle, can choose whether to enter the building or walk on the lower levels and be in direct contact with nature.
The parking lot design is divided into two, having a height difference of 1.5m, to generate a shorter ramp and generate a more useful circuit. As you will see, there is a curb in the vehicle stalls that delimits the space and thus gives distance to pedestrian circulation that leads to the vertical circulation nuclei of the parking lot. Lastly, it is worth mentioning that the parking lot on the lower side has two voids, these serve to ventilate naturally and on the base floor two trees are projected that can grow between the different plants of the parking lot.
Now I will show you a section plan of the parking lot, and two other cuts that go through the whole, and some modeled so that you understand what has been said a little better. In the first modeling it should be noted that almost all the parking lot is buried, and these elements that come out are the vehicular access road and two pedestrian exits that communicate with the building.

 )
)


Spanish
Saludos a todos, esta es la continuación de mi proyecto de tesis, en este caso es referente al estacionamiento público de los visitantes del centro de investigaciones ecológicas.
Tuve bastantes correcciones en ese entonces para poder desarrollarlo y aunque puede ser polémico cuando se trabaja en terreno con grandes taludes, el proyecto se logró con buena base logrando defender bien cada criterio.
teniendo en cuenta el talud del terreno, tenía dos opciones, hacer una plataforma en voladizo para el estacionamiento (haciéndolo visible, con múltiples plantas y con imponente estructura) o excavar para que no sea visible y usar el suelo como portante de las cargas en la planta base del estacionamiento. También se escogió la cota de acceso del nivel -10, para que de esta manera el visitante luego de dejar su vehículo elija si entrar al edificio o pasear en los niveles inferiores y estar en contacto directo con la naturaleza.
El diseno estacionamiento se divide en dos teniendo una diferencia de altura de 1.5m, para generar una rampa de menor longitud y generar un circuito más útil. Como verán, en los puestos vehiculares posee un brocal que delimita el espacio y así darle distancia a la circulación peatonal que lleva a los núcleos de circulación vertical del estacionamiento. Cómo último es de mencionar que el estacionamiento del lado inferior tiene dos vacíos, estos sirven para ventilar naturalmente y en la planta base se proyectan dos árboles que puedan crecer entre las distintas plantas del estacionamiento.
Ahora les mostraré un plano sección del estacionamiento, y otros dos cortes que pasan por todo el conjunto, y algunos modelados para que entiendan un poco mejor lo anteriormente dicho. En el primer modelado hay que destacar que casi todo el estacionamiento está enterrado, y estos elementos que sobre salen es la vía de acceso vehicular y dos salidas peatonales que se comunican con el edificio.

 )
)


Congratulations @feiderman! You have completed the following achievement on the Hive blockchain and have been rewarded with new badge(s) :
Your next target is to reach 1750 upvotes.
You can view your badges on your board and compare yourself to others in the Ranking
If you no longer want to receive notifications, reply to this comment with the word
STOPCheck out the last post from @hivebuzz:
Hi @feiderman! Thank you for showing us more architectural features of your thesis project! Were there parking building features or other design considerations that catered for people with disabilities or for the physically-impaired public like elevators or dedicated ramps for wheelchairs?
Yes, on the first floor with access from the street (not seen in 3d) before entering this vertical module, it is in other positions for the disabled, 6 approx. then the user has direct access to the building and then move vertically with the elevator or ramp
The Architecture+Design Community is an Active Member of the
OCD Communities Incubation Program
Thanks you!