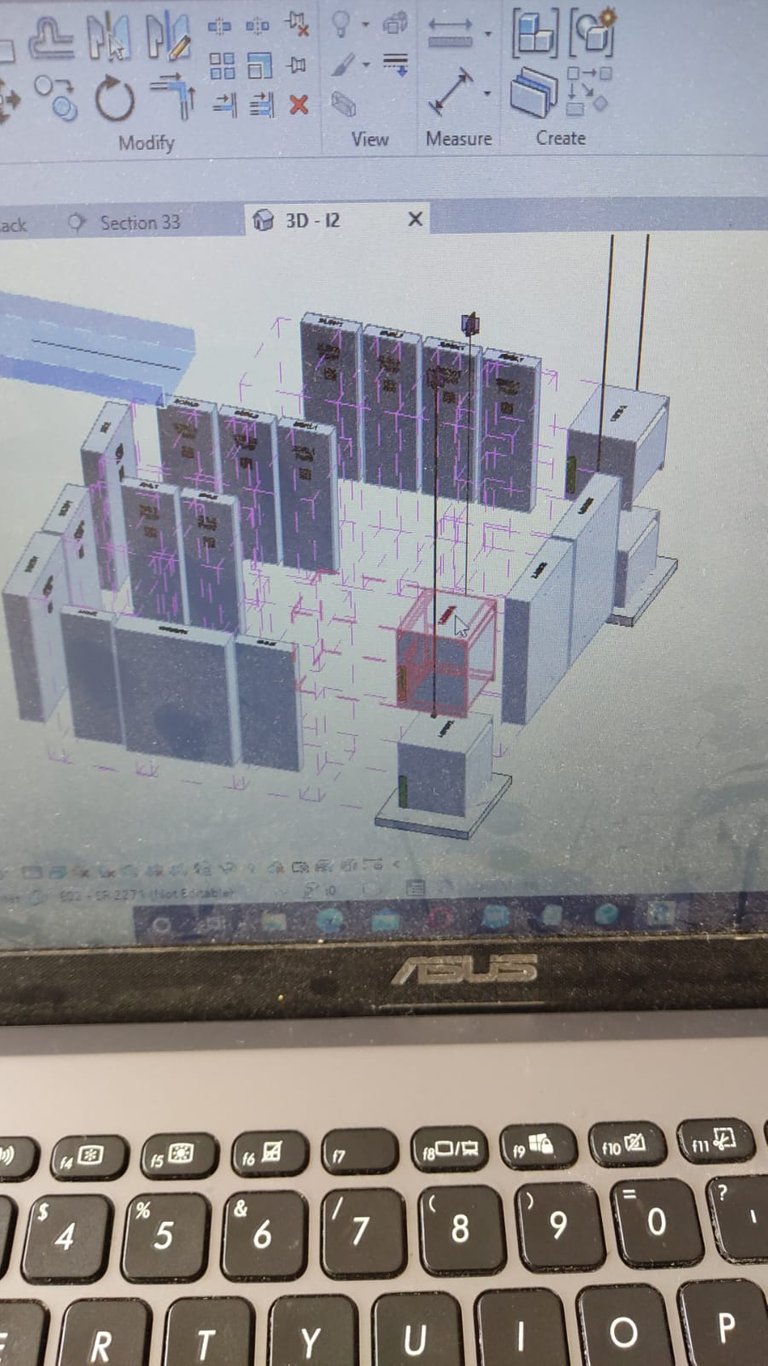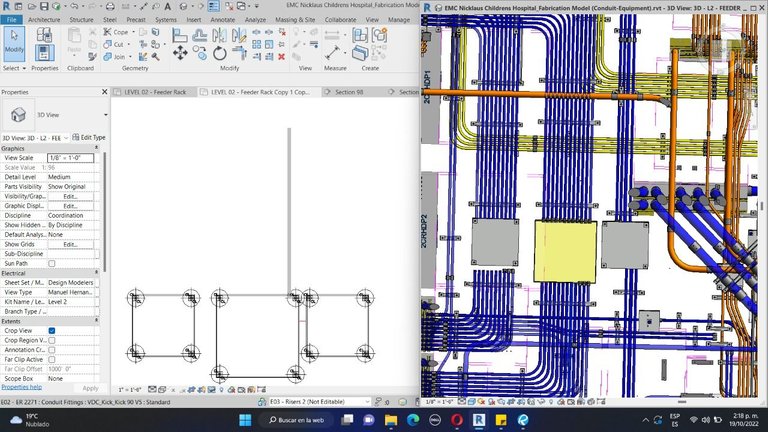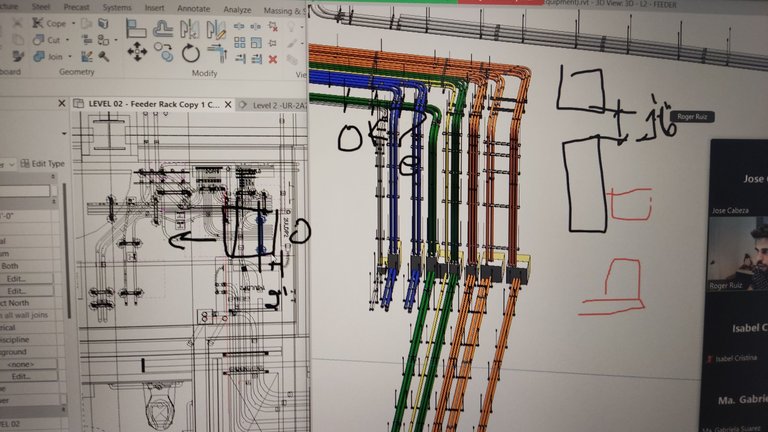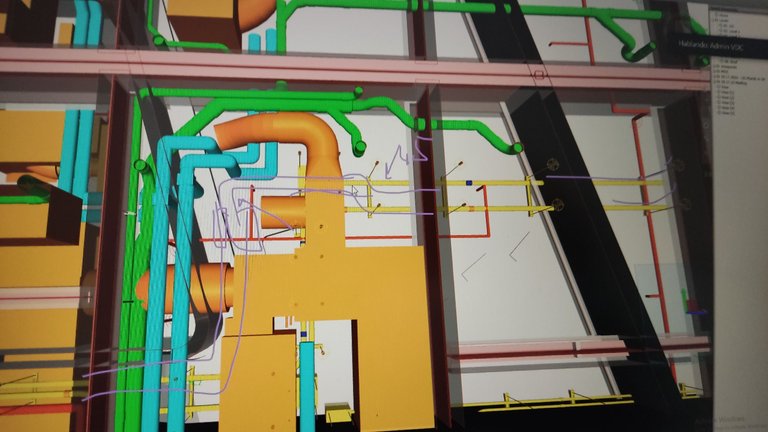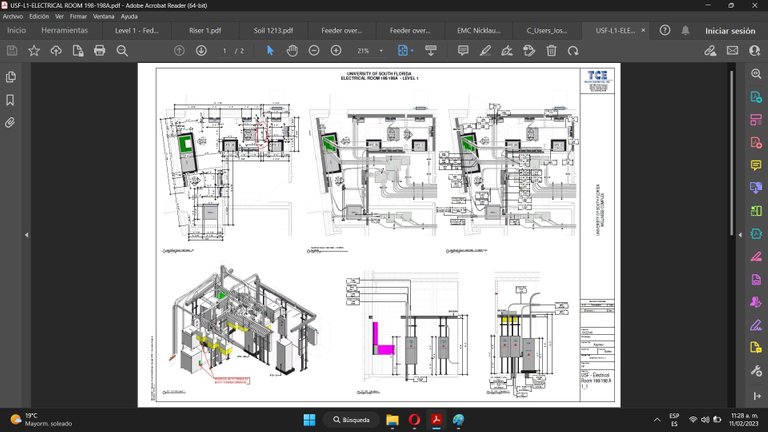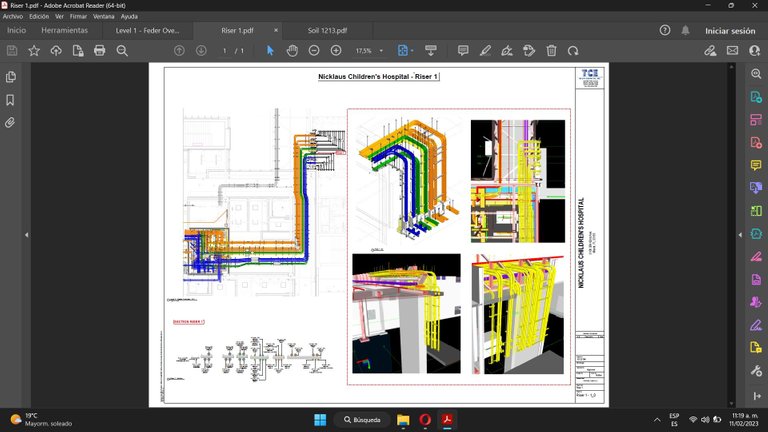Hello community, in this new post I want to break a bit the pattern of the group of posting about existing projects and show you my work in the previous year…
BIM learning
It was a year in which I left my comfort zone and knowledge to start as a sheetsetter and eventually become an Electrical BIM Modeler. Ironically, of all the areas of architecture, electricity was one that was not promoted much at school, but despite that, I accepted the challenge and it was a super interesting tour, learning about the routes of electricity conduits, the variety of circuits that carry and how they transport all the electricity above the ceeling so that each electrical device in the building works and how we coordinate with the other disciplines in construction such as air conditioning or forced ventilation ducts, plumbing, structural elements, fire system… Also as a curious fact, I didn't use Revit much, a while ago I did a basic course but I never put it into practice, I didn't have the need. But this team has the patience to teach you and help you every time at the beginning many limitations that are presented to you are due to ignorance of the software, but with time and work you become the one who teaches those who were in the same position before when you started
Teaming up with my BIM manager and a sheetsetter, they achieved impressive results in quite large projects, in which, having only the architecture project, the coordination of our conduits and electrical rooms and technology rooms began with the information provided by the electrical engineers. .
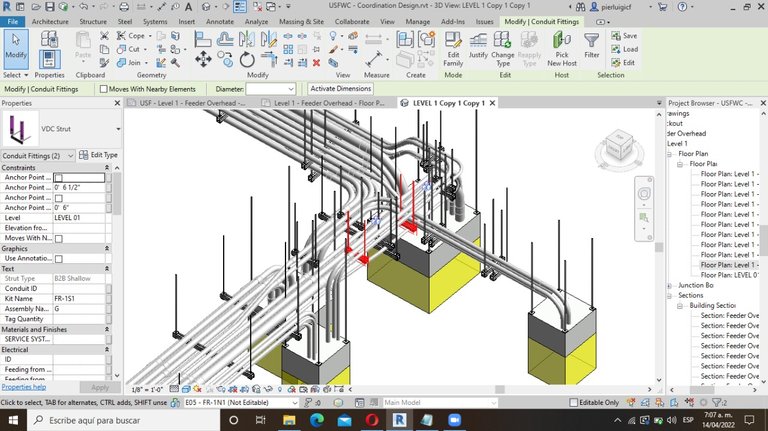
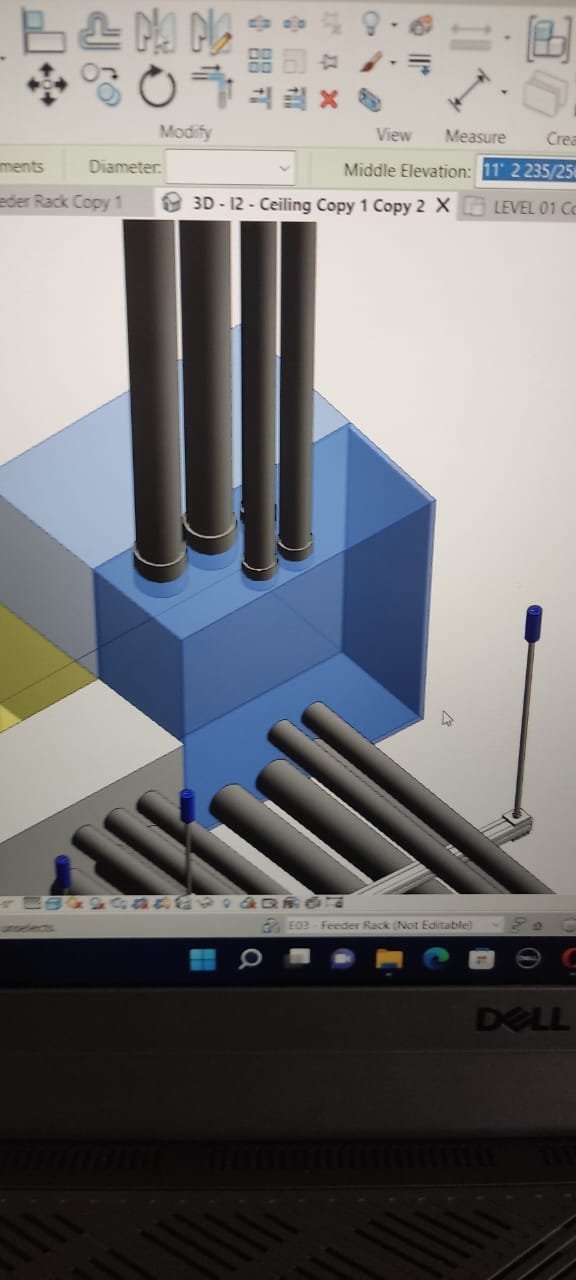
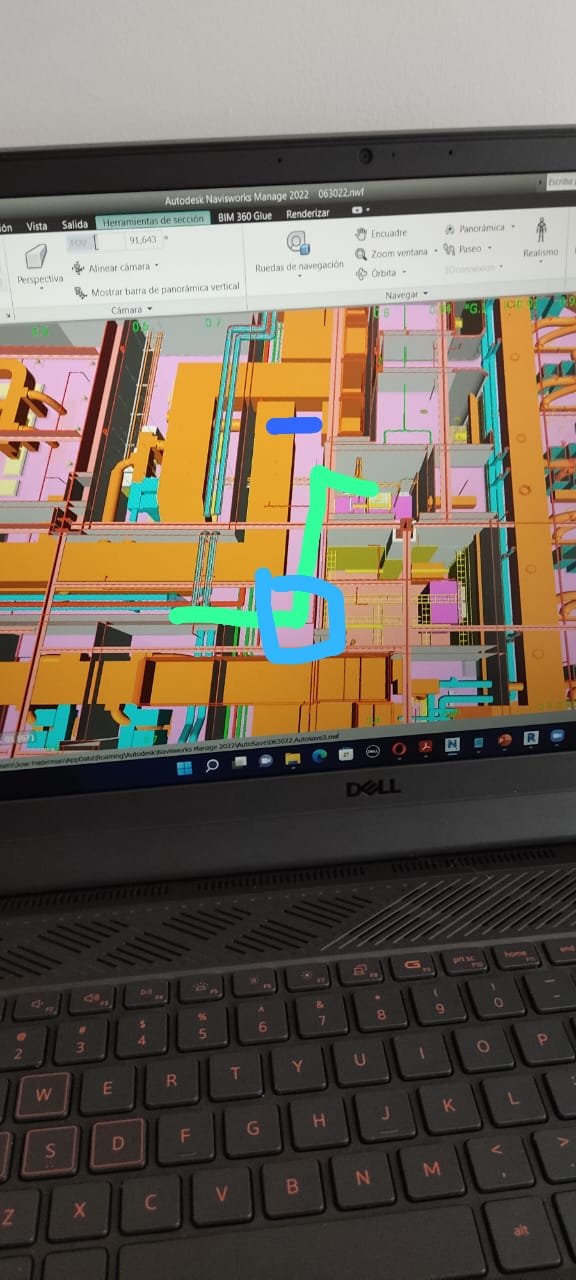
#Equipment
At this time it was a good remote job and I was very happy, the team was full of camaraderie to meet the goals, the working hours were respected and if a task had to be delivered urgently that could not be completed, the hours were paid work extras. Also when time began to run out, the tasks were rotated so that another person could serve as support in the task that needed it. A visual language of expression was also adopted from the way of modeling and the way of making the plans, but so that despite the fact that there may be more than 30 people in the project, the information can be read as if it were the same person doing it and there is no confusion in your reading.
#Programs
In this way, as the word BIM indicates, use Revit a lot, also for the coordination that there is no conflict with any discipline of the project, use a lot the Naviswork program of the Autodesk company.
Contact
I take the opportunity to attach my portfolio https://www.behance.net/arqjosehernandez and my contact [email protected] in case I can help you in any activity or by chance if there is any job available that I can use as a freelance. He has already practiced freelance, remote work or remote work modality twice, the first as a draftsman for an architecture firm in Chile, and the second as a BIM electric job that I mentioned for Miami.
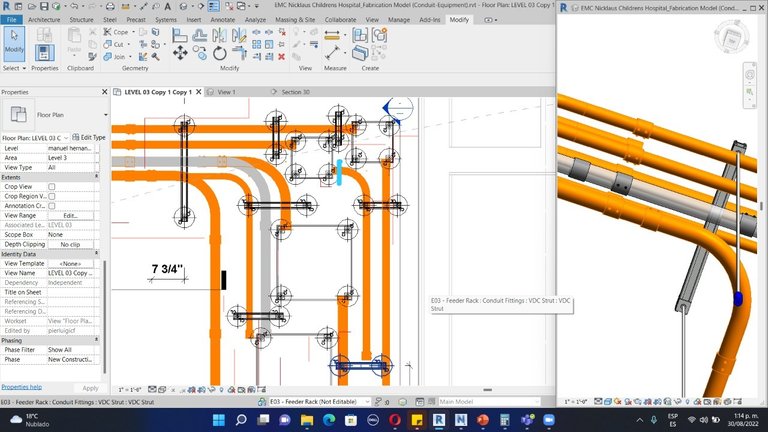
The images are screen captures of work carried out
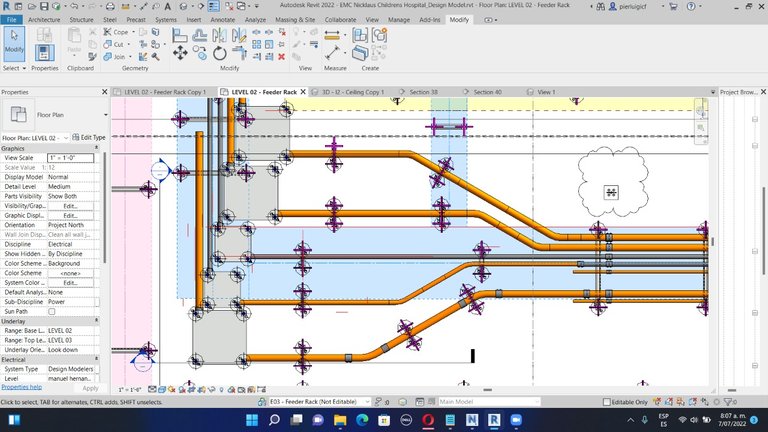
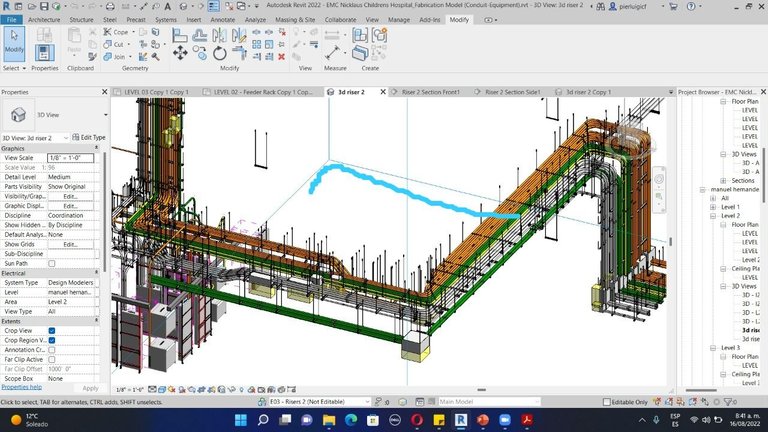
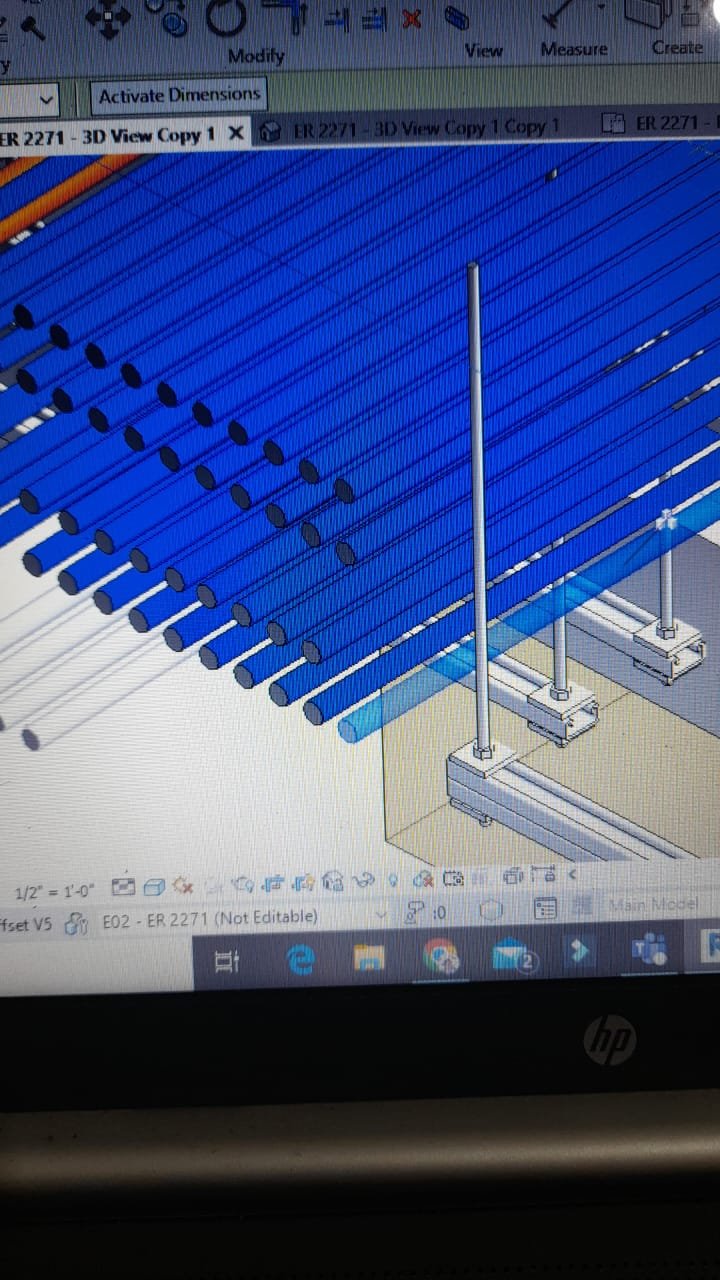
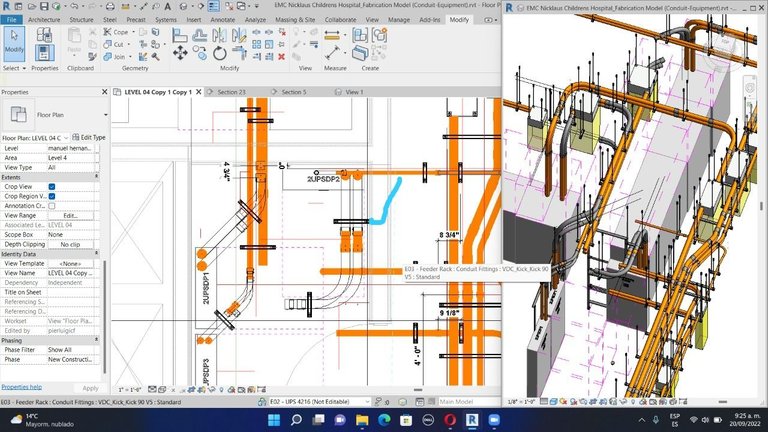
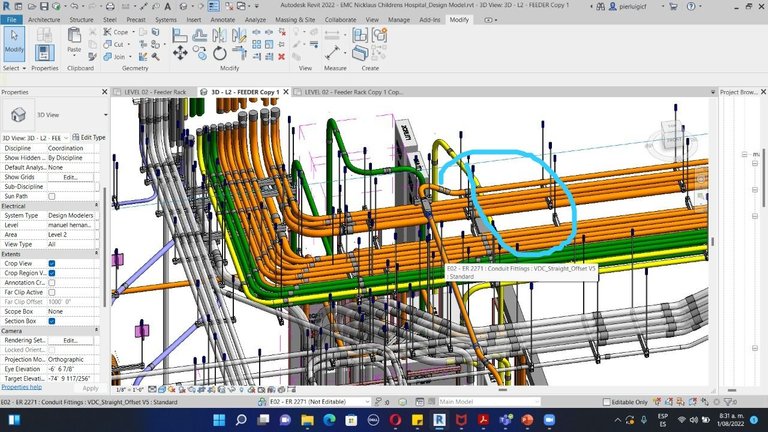
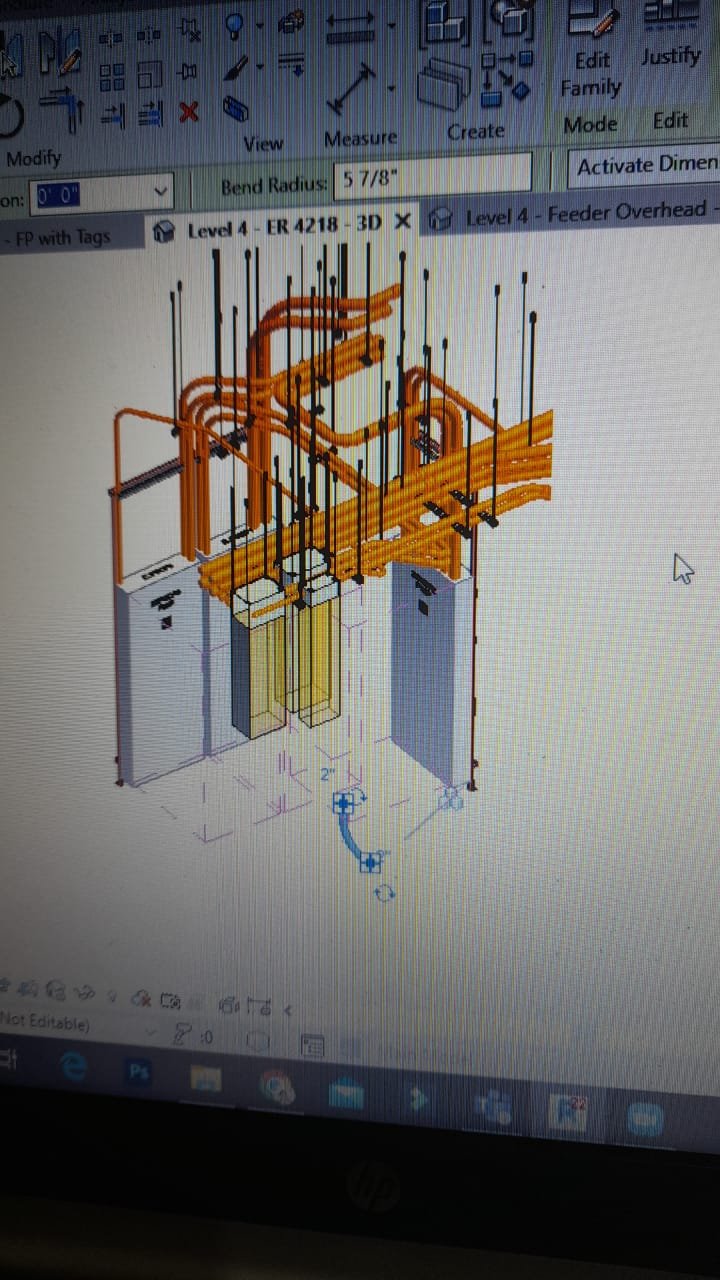
Speak spanish
Hola comunidad, en este nuevo post quiero romper un poco el patron del grupo de publicar sobre proyectos existentes y mostrarle mis trabajos en el año anterior…
Aprendizaje BIM
Fue un año en que Sali de mi zona de confort y conocimiento para empezar como sheetsetter y con el tiempo convertirme en BIM Modeler de Electrical. Ironicamente de todas las áreas de la arquitectura, la electricidad era una que en la escuela no se impulso mucho, pero a pesar de eso acepte el reto y fue un recorrido super interesante, aprendiendo sobre los recorridos de los conduits de electricidad, la variedad de circuitos que llevan y como transportan toda la electricidad por encima del ceeling para que cada aparato eléctrico en el edificio funcione y como coordinamos con las demás disciplinas en la construcción como ductos de aire acondicionado o ventilación forzada, plomeria, elementos estructurales, sistema contra incendio… También como dato curioso, yo no manejaba mucho el Revit, hace tiempo hice un curso básico pero nunca lo puse en practica, no tuve la necesidad. Pero este equipo tiene la paciencia de enseñarte y ayudarte cada vez que al principio muchas limitaciones que se te presentan es por desconocimiento del software, pero con el tiempo y el trabajo te vuelves tu el que le enseña a los que antes estaban en tu misma posición cuando empezaste.
Haciendo equipo con mi BIM manager y un sheetsetter de lograron resultados impresionantes en proyectos bastantes grandes, en que teniendo el proyecto de arquitectura nada mas, se empezaba la coordinación de nuestros conduits y cuartos eléctricos y cuartos de tecnología con la información brindada por los ingenieros eléctricos.
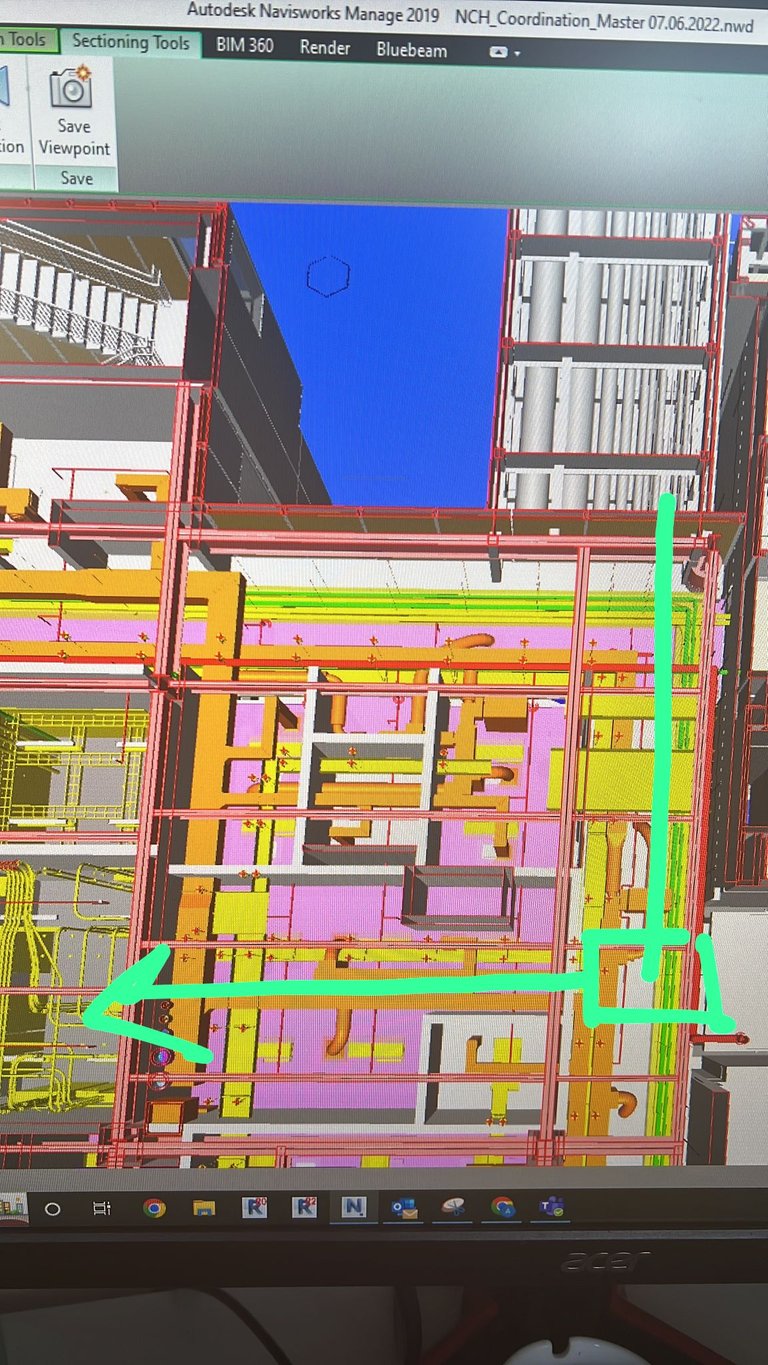
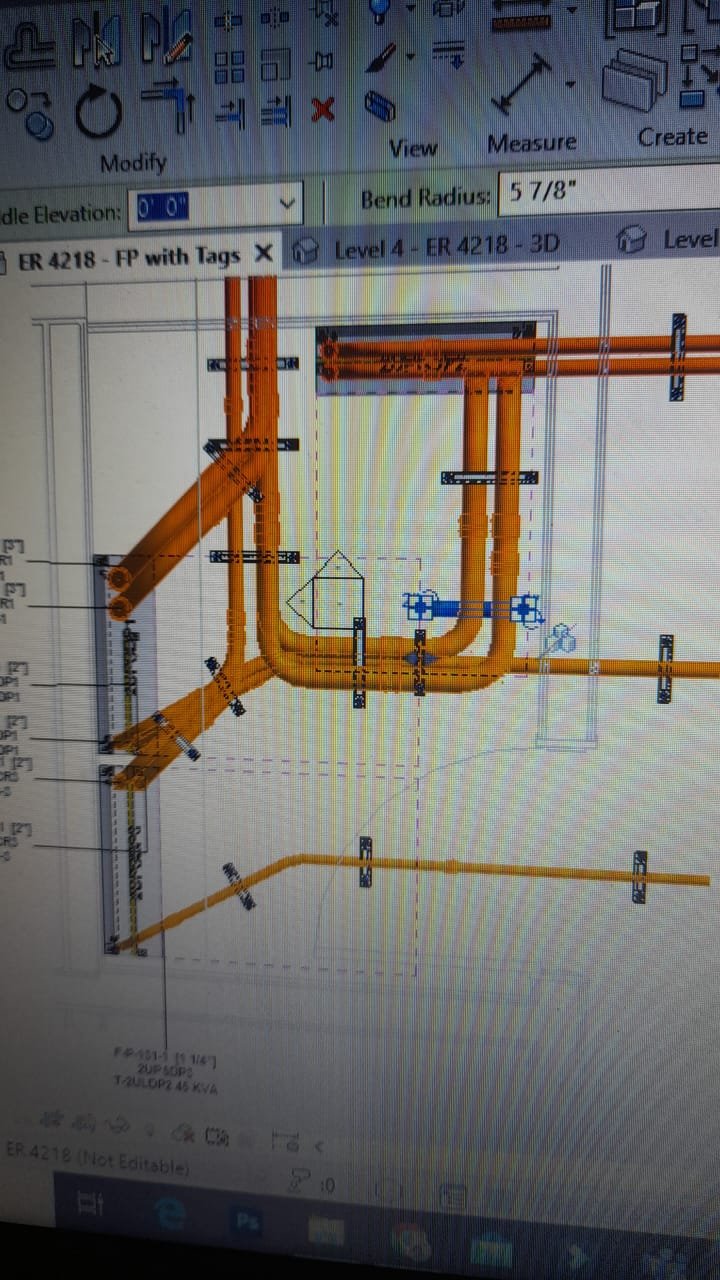
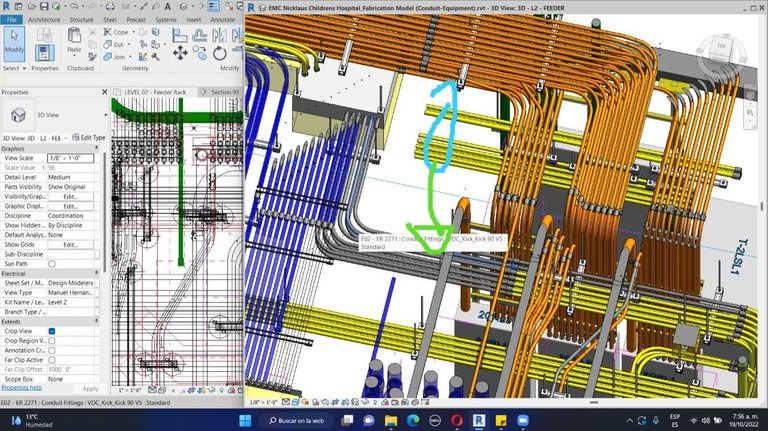
Equipo
En este tiempo era un buen trabajo a distancia y estaba muy feliz, el equipo estaba lleno de compañerismo para cumplir las metas, se respetaban las horas de trabajo y si se tenia que entregar urgente alguna tarea que no se logro terminar, se pagaban las horas extras de trabajo. También cuando los tiempos se empezaban a agotar se rotaban las tareas para que otra persona sirva de apoyo en la tarea que lo necesite. También se adopto un lenguaje visual de expresión desde la forma de modelar y la forma de hacer los planos, pero para que a pesar de que puedan haber mas de 30 personas en el proyecto, pueda leerse la información como si fuera sido una misma persona haciéndola y no existe confusión alguna en su lectura.
#Programas
En este camino como la palabra BIM lo indica use mucho el Revit, también para la coordinación de que no existiera ningún conflicto con ninguna disciplina del proyecto use mucho el programa Naviswork de la empresa Autodesk.
Contacto
Aprovecho la oportunidad para anexar mi portafolio https://www.behance.net/arqjosehernandez y mi contacto [email protected] por si puedo servirles de apoyo en alguna actividad o por casualidad si existe algún empleo disponible que pueda emplear como freelance. El freelance, trabajo a distancia o modalidad de trabajo remota ya lo he ejercido dos veces, la primera como delineante de una firma de arquitectura en Chile, y la segunda que fue del empleo de BIM electrical que les menciono para Miami.
