
Hello, friends of the #architecturedesign community.
Today I would like to bring you a photo tour of Kent State University's newest and most eye-catching building. It is the College of Architecture and Environmental Design (CAED) building. This building houses undergraduate and graduate programs in interior architecture and design, landscape architecture, construction management and environmental design. And how could it be otherwise, it is the architectural jewel of Kent in Northeast Ohio. This is due to its elegant and ecological design. Join me for a tour to this magnificent facility.
Hola, amigos de la #arquitecturedesign comunidad. Hoy les traigo un recorrido fotográfico por el edificio más nuevo y llamativo de la Universidad Estatal de Kent, situado en Kent, al noroeste de Ohio. Se trata del edificio de la Facultad de Arquitectura y Diseño Medioambiental (CAED). El mismo alberga programas de grado y postgrado en arquitectura y diseño de interiores, arquitectura paisajística, gestión de la construcción y diseño medioambiental. Y como no puede de otra manera, es una joya arquitectónica por su elegancia y su diseño ecológico. Ven conmigo a disfrutar de esta impresionante lugar.
First, we have the building's façade, which was designed with glass and bricks. Instead of concrete walls, glass walls and bay windows were used to optimize daylight and reduce the need for artificial light. This results in considerable energy savings in terms of electricity consumption. This is one of the main ecological features of this place (it also has a green roof and geothermal tanks that provide heating or cooling when required).
En primer lugar, tenemos la fachada del edificio, que se diseñó con vidrio y ladrillos. En lugar de muros de hormigón, se utilizaron paredes de cristal (miradores) para optimizar la luz del día y reducir la necesidad de luz artificial. Esto supone un considerable ahorro de energía en términos de consumo eléctrico. Esta es una de las principales características ecológicas de este lugar (también tiene un tejado verde y tanques geotérmicos que proporcionan calefacción o ventilación cuando es necesario).
Brick was the other material used in the design of this facade. Brick walls wrap part of the building, especially those where the metal structures that serve as the foundation of the structure are located. Aesthetically, the use of these honey-colored bricks matches the material used in other buildings on the campus and the surrounding city buildings.
El ladrillo fue el otro material utilizado en el diseño de esta fachada. Los muros de ladrillo envuelven parte del edificio, especialmente aquellos en los que se encuentran las estructuras metálicas que sirven de cimientos a la estructura. Estéticamente, el uso de estos ladrillos de color miel coincide con el material utilizado en otros edificios del campus y en los edificios de la ciudad circundante.
I am particularly fascinated by the reflection in the window panes. This, in my opinion, allows a union between the environment and the building. You can see how the sky, the trees become part of the building.
Me fascina especialmente el reflejo que se produce en los cristales de las ventanas. Esto, en mi opinión, permite una unión entre el entorno y el edificio. Se puede ver cómo el cielo, los árboles se convierten en parte del edificio.
Inside this building you can see its particular design. On the ground floor, for example, there is a linear lobby that houses a gallery, a conference room, a library and a reading room. It should be noted that the spaces are separated by glass walls. The glass walls allow plenty of light into the building during the day. In addition, one can enjoy the beauty of the surrounding areas.
En el interior de este edificio se puede divisar su particular diseño. En la primera planta, por ejemplo, se encuentra un vestíbulo lineal que alberga una galería, una sala de conferencias y una sala de lectura y una biblioteca. Es de hacer notar que los espacios son separados las paredes de vidrio. Las paredes de cristal permiten que entre mucha luz en el edificio durante el día. Además, se puede disfrutar de la belleza de los alrededores.
This photo shows a view of the Esplanade that connects the campus with the city center. In the background is the bus station and the city hall building. You can see that the color of the bricks of the architecture building harmonizes with the color of the bricks of the esplanade and with the color of the downtown buildings.
Esta foto muestra una vista de la explanada que conecta el campus con el centro de la ciudad. Al fondo está la estación de autobuses y el edificio del ayuntamiento. Se puede ver que el color de los ladrillos del edificio de arquitectura armoniza con el color de los ladrillos de la explanada y con el color de los edificios del centro de la ciudad.
On the second floor there is an open space that houses a large "classroom" with student workstations.
En el segundo piso encontramos un espacio abierto que alberga una gran "aula de clase" con estaciones de trabajo para estudiante.
On the third floor, there are private study rooms and another open study room. As on the second floor, the spaces are separated by glass walls.
En tercer piso, hay salas de estudios privadas y otra aula de estudio abierta. Al igual que en el primer piso, los espacios son separados con paredes de vidrio.
The main courtyard of this building abuts a residential neighborhood to the east. This neighborhood consists primarily of student rental housing.
El patio principal de este edificio linda con un barrio residencial al este. Este barrio está formado principalmente por viviendas de alquiler para estudiantes.
The College of Architecture and Environmental Design (CAED) building connects the campus to downtown Kent through an esplanade that has a beautiful archway and garden. This arch and esplanade is one of the most photographed and traveled places on campus because of its location. I particularly walk it every day as it is located on the way to my college. In addition, I always go here to walk or just sit on the benches to enjoy a beautiful sunset and the beauty of the place.
El edificio de la Facultad de Arquitectura y Diseño Medioambiental (CAED) conecta el campus con el centro de la ciudad de Kent a través de una explanada que tiene un hermoso arco y un jardín. Este arco y explanada es uno de los lugares más fotografiados y transitado del campus por su ubicación. Yo particularmente lo camino a diario pues queda ubicado en el camino hacia mi facultad. Además, siempre voy acá a caminar o simplemente a sentarme en los bancos a disfrutar de un bello atardecer y de la belleza del lugar.
One of the most outstanding qualities of this building is that it is a green building. It is LEED (Leadership in Energy and Environmental Design) certified Platinum. Platinum is the highest rating in the system used to rate green buildings in the world. Kent State is the first public university in Ohio to receive LEED Platinum designation for a building. That's why this building is a jewel in the city.
Una de las cualidades más destacadas de este edificio es que es un edificio ecológico. El mismo cuenta con la certificación LEED (Leadership in Energy and Environmental Design) Platino. Platino es la calificación más alta en el sistema usado para calificar edificios verdes en el mundo. Kent State es la primera universidad pública de Ohio en recibir la designación LEED Platino para un edificio. Es por eso que este edificio es una joya en la ciudad.
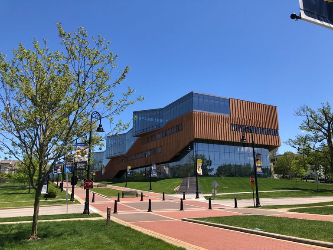
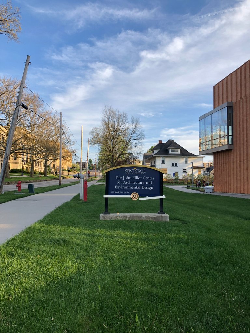
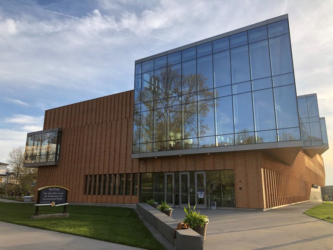
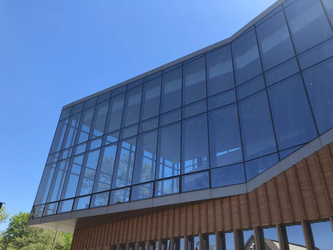
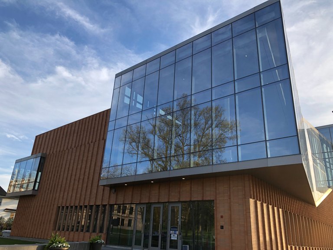
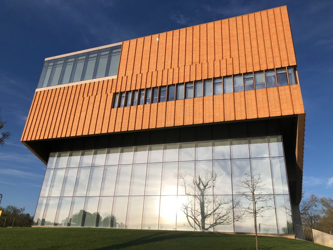
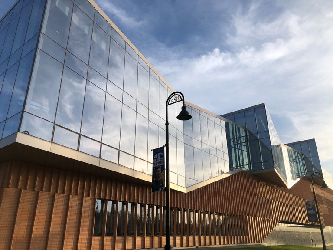
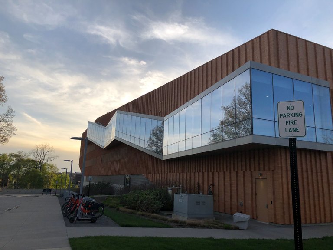
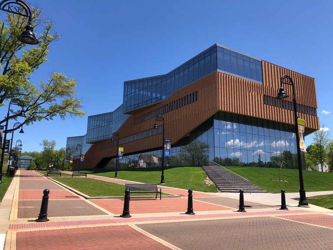
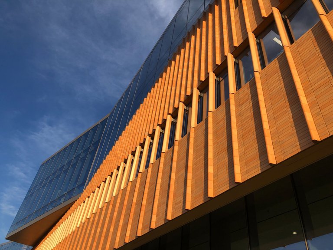
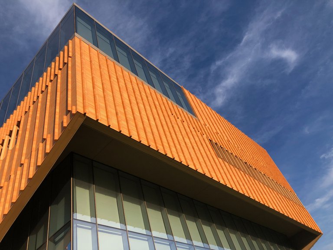
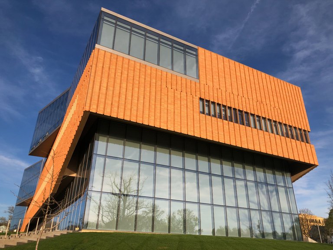
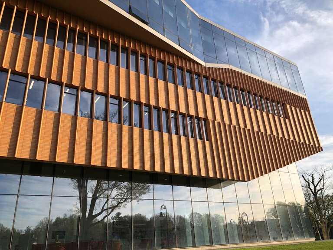
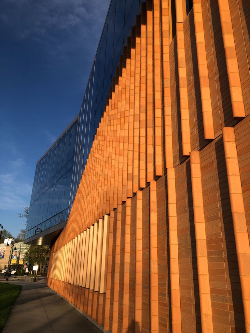
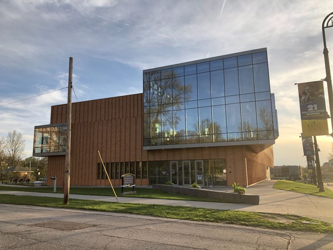
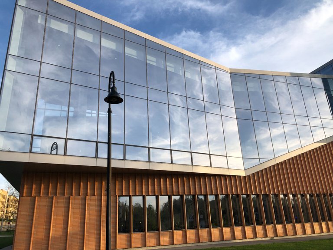
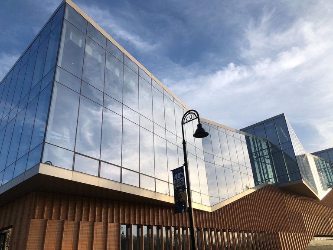
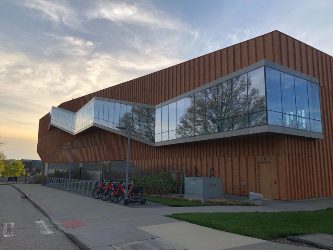
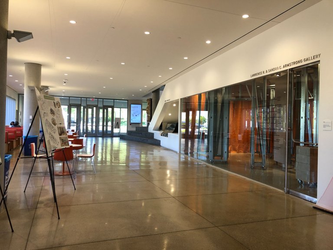
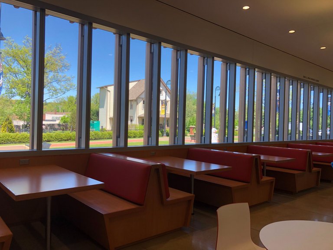
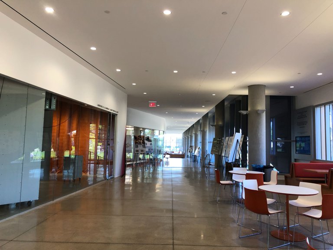
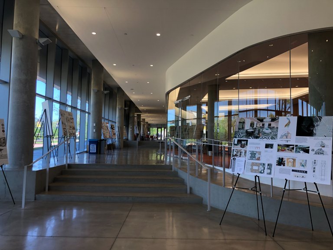
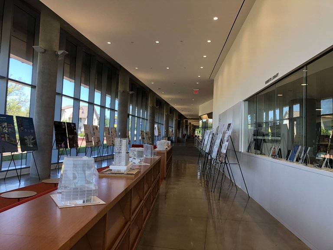
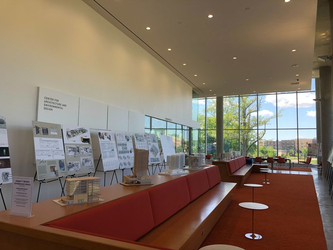
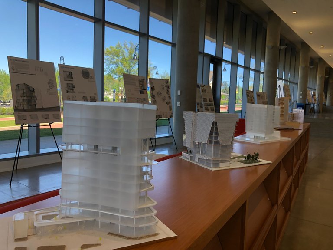
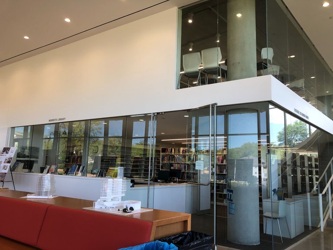
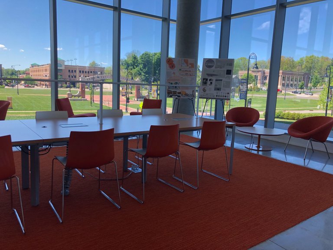
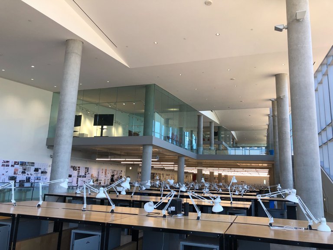
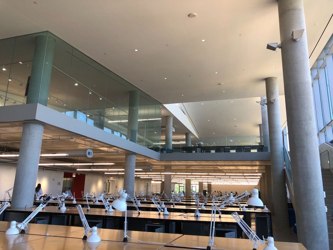
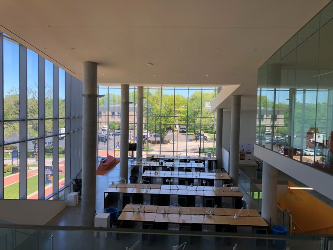
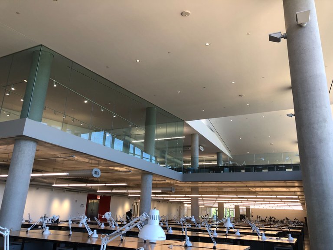
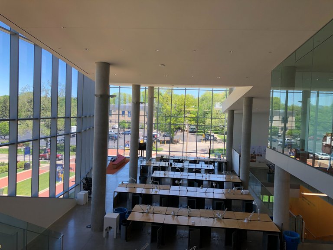
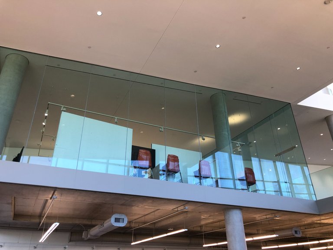
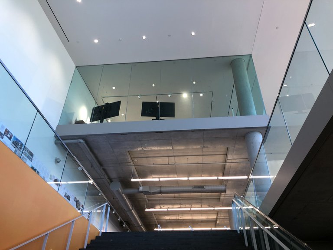
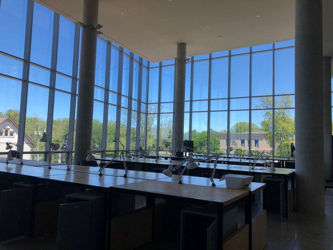
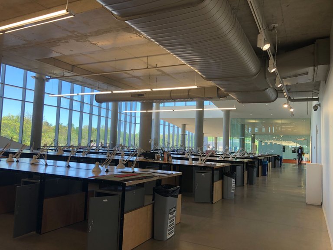
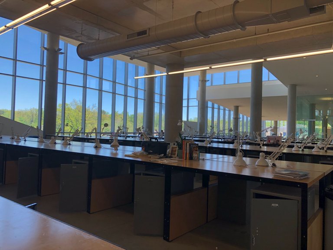
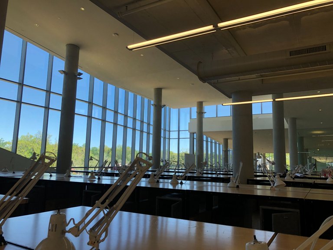
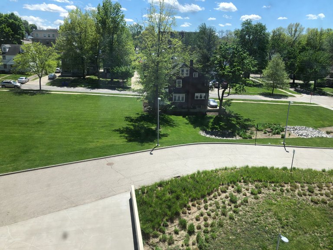
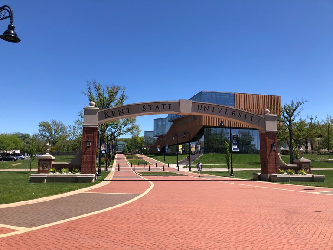
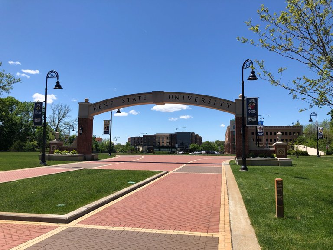
Congratulations @francisaponte25! We're delighted to specially curate your awesome publication and award it RUNNER-UP in Architecture Brew #68. More power!
Thank you for subscribing to Architecture+Design, an OCD incubated community on the Hive Blockchain.
Thank you very much @aplusd
With great pleasure dear @francisaponte25. Have fun! 😀
The CAED, with its remarkably stunning architectural flavors, deserves to be praised and admired! As an educational facility for architecture and design curriculum, students and visitors alike can truly experience its marvelous atmosphere and environment, required to sustain the true mission of that campus. In fact, this is one of the best school designs I've seen!
Hello @francisaponte25, a warm welcome to the Architecture+Design Community. 😊
Hi @storiesoferne ! Yes, that building is absolutely stunning . An amazing place to learn. Thanks.
This is one of those posts that leave with with the feeling that humanity can actually overcome all its limitations.
College campuses in general give you that impression. It is hard to see the rest of the world going bananas. It's as if no matter how many people come out of college, they cannot fix the damage of the non-college world.
It's a beautiful post, all around. I just get nostalgic and frustrated at the contrast and the gaps.