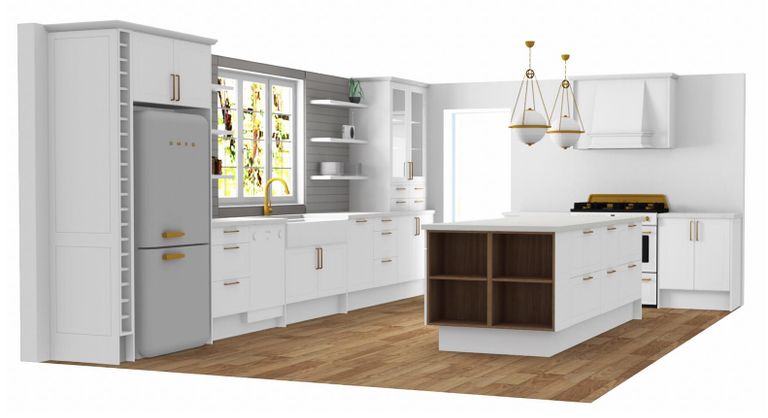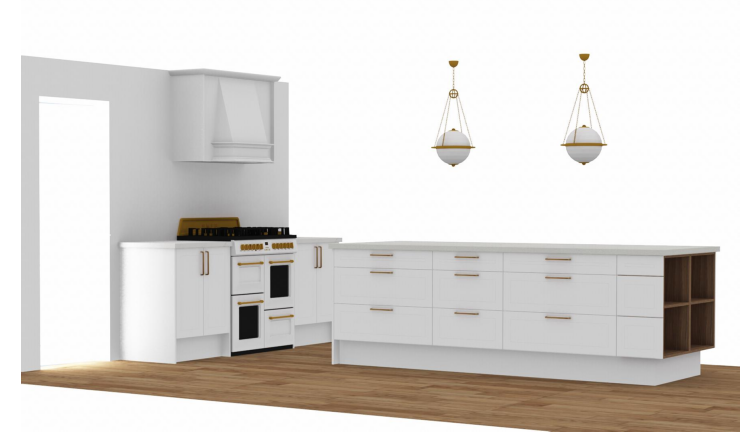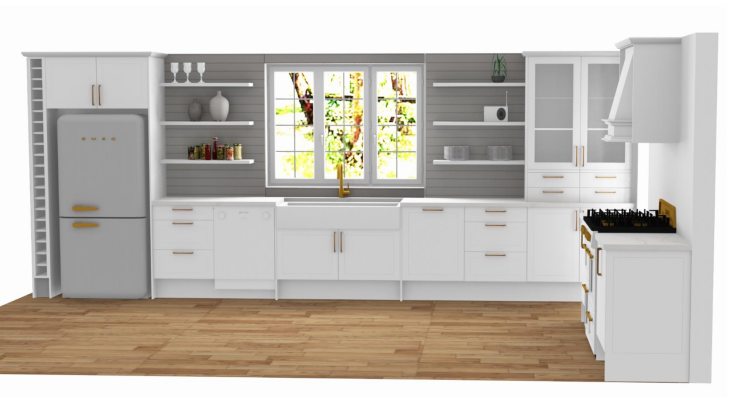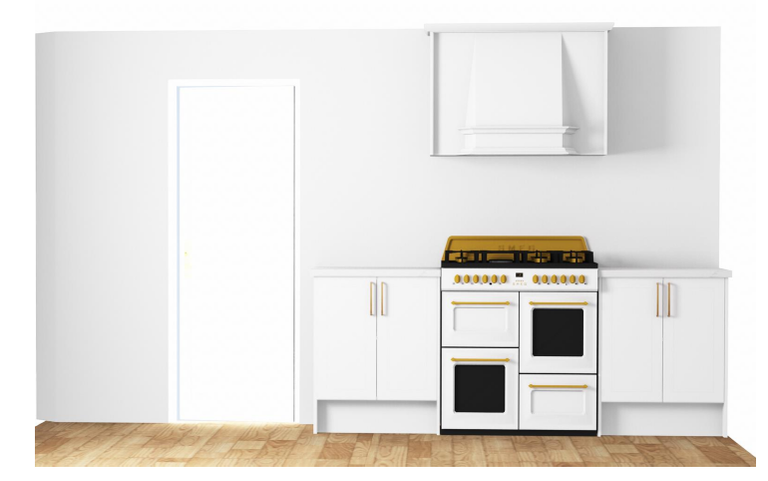The last month was so long for me. There was nothing but hard work. No weekends, no rest, only deadlines and pressure.
Since there is no interesting content in my life at this time, I can only share some of my work with you.
Namely, I am working on the kitchen design for the Melbourne rural countryside but the additions to the home will be very modern.
I've imagined a cozy farmhouse kitchen with very modern and useful accessories, as well as top-line appliances. This mixture should be stylish and have a wow feature.
After all, the kitchen is one of the most important parts of any home so I've tried to make a special place where people wouldn't just eat.
The idea was to combine in a subtle way but powerful enough to surprise and attract attention.




The color that dominates is white, the materials are natural and the doors have charming profiles which can easily put the clock back and make you think that you are in a kitchen that belongs to a much older age.
At the same time, it brings elegance to the kitchen.Flooring design can make a big difference in filling up the area with energy and design details.
I wanted a warm family atmosphere so I decided to go with a wooden floor.
A wooden floor is a very important part that should never be the subject of savings.
A cheap floor will soon show signs of imperfection and diminish the beauty of the most beautiful kitchen cabinets.
It is important to choose the right floors because you often stay in the kitchen, where spills and wear are possible.To make the design more interesting, I used white wooden paneling for the wall covering.
A mixture of white on the wall and brown on the floor increases the intensity of the wood grain by bringing out the organic beauty.I tended to use the maximum length of cupboards next to the upright stove as it makes sense to have the most space on either side for easy cooking.
I've swapped wall kitchen cupboards for open shelves. This provided the full storage area in easy reach plus more lighting and a great design opportunity
for precious crockery or glassware. I have to admit this can be difficult to maintain, but also can help you to keep your kitchen clean and organized.
In this way, everything will have its space.The kitchen island is at the center of the kitchen. This provides additional space for meal preparation, cooking, and coffee breaks.
Aside from all its practical uses, this island also serves as a decorative point of the room. Open shelves are matching floor color and If cooking books are stored here, it will bring a more vibrant look.
A pair of gold pendant lights add a bit of elegance to the white kitchen with wood details and shelves. The lighting is both practical and aesthetically pleasing.
Of course, handles and all details on the appliances are in gold.
Hope you'd like my design and also find inspiration for your new kitchen! :)
Your content has been voted as a part of Encouragement program. Keep up the good work!
Use Ecency daily to boost your growth on platform!
Support Ecency
Vote for new Proposal
Delegate HP and earn more
Dear @kkatarina. First, we have noticed that some portions of your written content have similarities with other online sources. Here are the details.
At the center of the kitchen is the kitchen island, the part of the room that provides an extra spot for meal prepping, cooking, gathering for casual meals or coffee
https://diydecoridea.com/62-kitchen-island-ideas-you-sharp39-ll-want-to-copy//
Second. did you create these kitchen renderings yourself?
Hi, @aplusd I've never seen the site that you mentioned. We usually tell something similar to our customers so the phrase is stuck in my head. If you are not ok with this, I can easily change the description. Also, all renderings are mine, otherwise, I would cite the source. I made this design/renderings from scratch in the KitchenDraw, only appliances are used from 3D SketchUp.
Okay great. Please edit the description using your own composition. Your renderings are visually appealing. Do you have a professional background in architecture or interior design?
Yes, I am working for almost 4 years for an Australian kitchen company as a CAD operator. My job is to provide the best designs solutions according to Australian building codes. Most of the time I am correcting others' drawings, but sometimes I am making my own designs. Here I will be presenting only my designs. :)
Wonderful! Thank you for the positive response. A warm welcome to the Architecture+Design Community. Have fun! 😊
Congratulations @kkatarina! You have completed the following achievement on the Hive blockchain and have been rewarded with new badge(s):
Your next target is to reach 1500 upvotes.
You can view your badges on your board and compare yourself to others in the Ranking
If you no longer want to receive notifications, reply to this comment with the word
STOPCheck out the last post from @hivebuzz:
Support the HiveBuzz project. Vote for our proposal!
Congratulations @kkatarina! We're delighted to specially curate your awesome publication and award it RUNNER-UP in Architecture Brew #62. More power!
Thank you for subscribing to Architecture+Design, an OCD incubated community on the Hive blockchain.
What a surprise! Thank you. :)