In my last renovation post I discussed the design of our upcoming home reno project and now in this post I'll discuss a little about the process of picking finishes. It was both an enjoyable and fun experience while at the same time being very scary and stressful. It was fun to plan but scary to think that you might make a bad decision and regret it. Buyers remorse is a major fear of mine and we aren't designers by any means and it's hard to know and envision how everything will come together in the end.
But anyway, enough preamble. Let me start with the bathrooms.
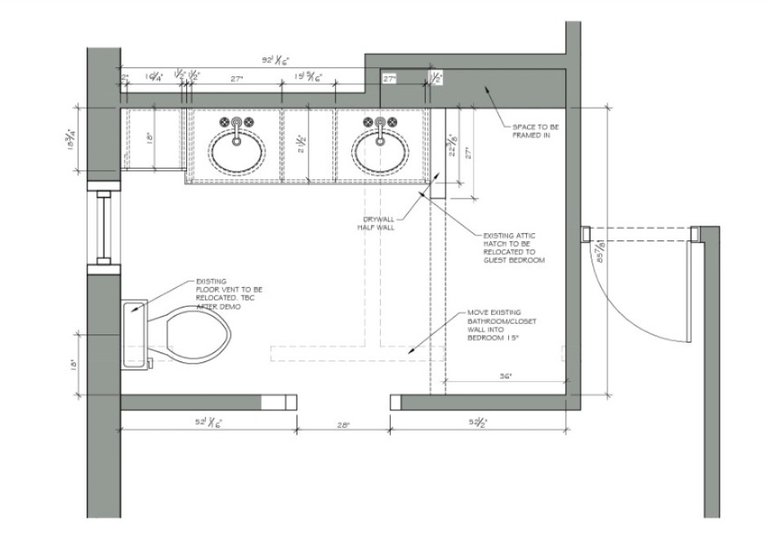
We ended up getting the design drawings for our ensuite bathroom. In them you can see the wall that's being removed, the other that's expanding into our bedroom a little, and the doorway that will shift to the center of the wall.
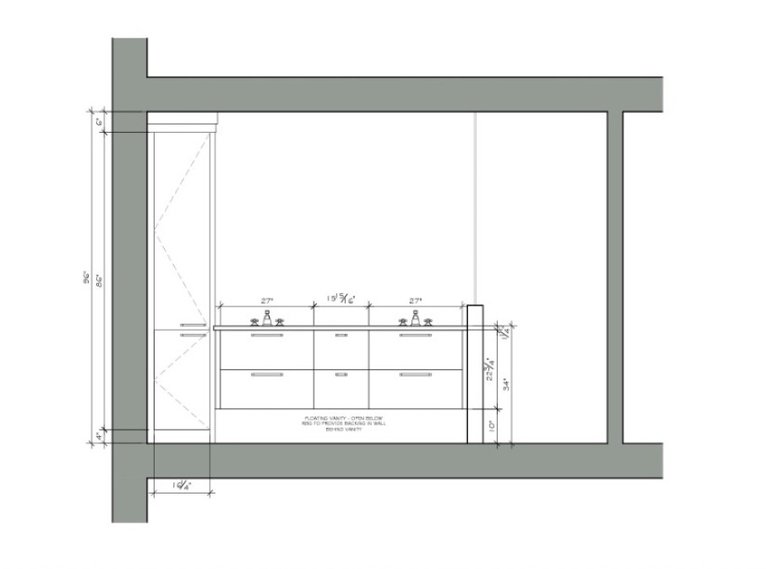
The next photo (above) shows the vanity and linen tower that's being built.
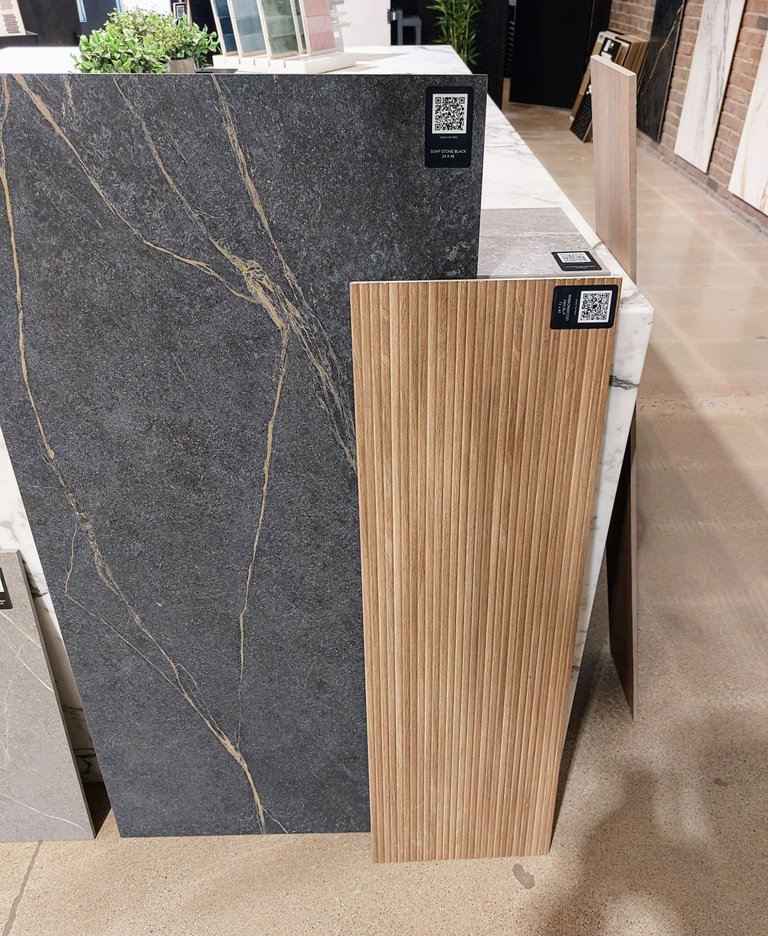
Choosing tiles for the space was somewhat challenging but we went in with an inspiration photo and came out with what you see above. The black tiles will go on the floor, walls and shower and the reeded tiles will be a small accent wall in the shower only.
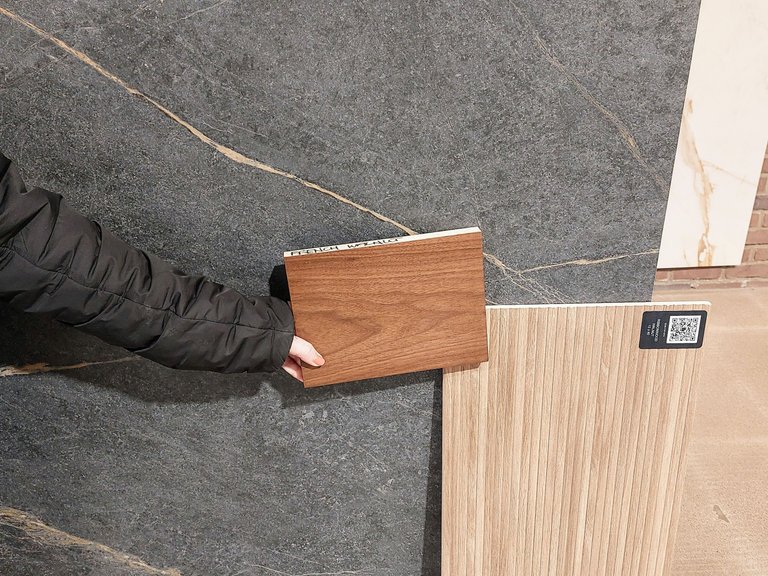
The vanity will be made from walnut wood with a French Walnut stain. These are the finishes all together.
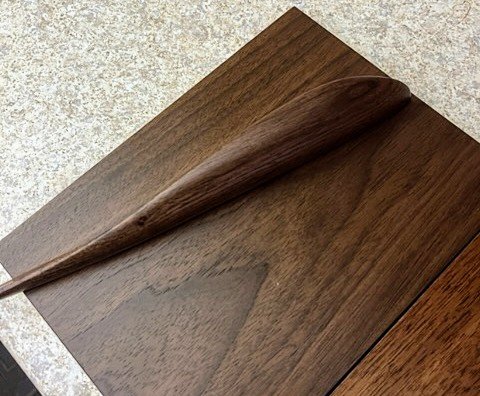
My wife found these walnut wood pulls that were designed in Denmark that we love. They will be the handles for the vanity and cabinet.
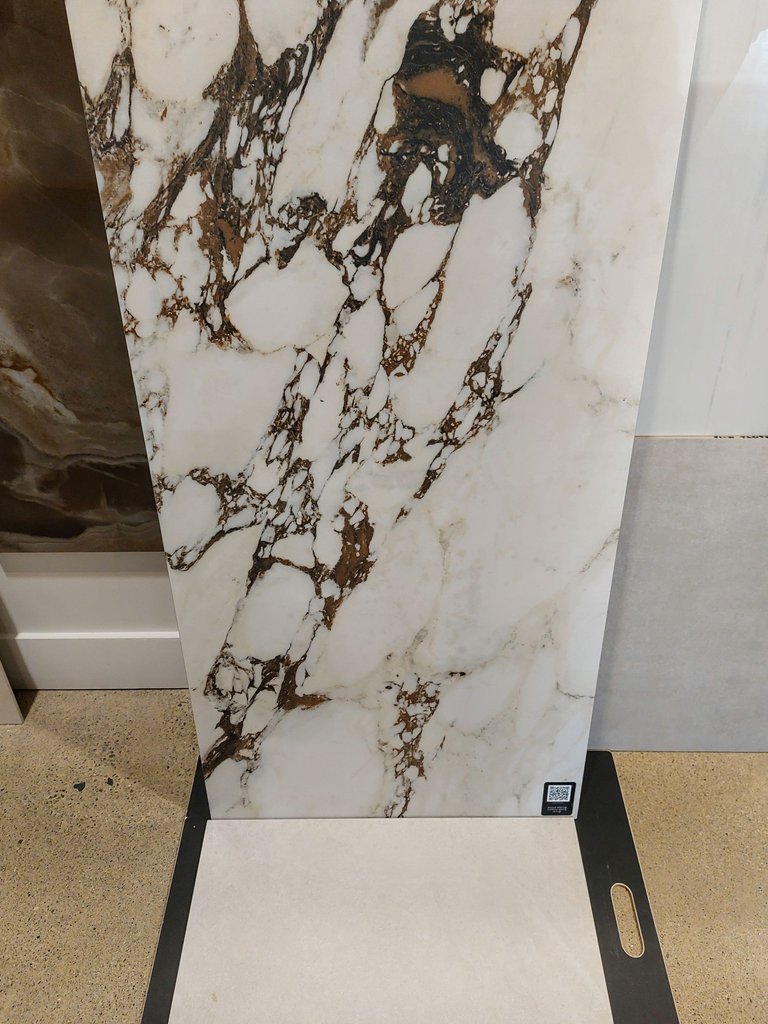
We had a harder time choosing tiles for the other bathroom because we didn't have a good inspiration photo going into our selection. We actually chose one set of tiles and then completely changed it a few weeks later when we changed our mind. We wanted the two bathrooms to be different, one dark and one light, and in the end we went with the tiles that you see above - plain white on the floor with the rippled tile as a wall accent behind the tub and vanity. Okay on to the kitchen now.
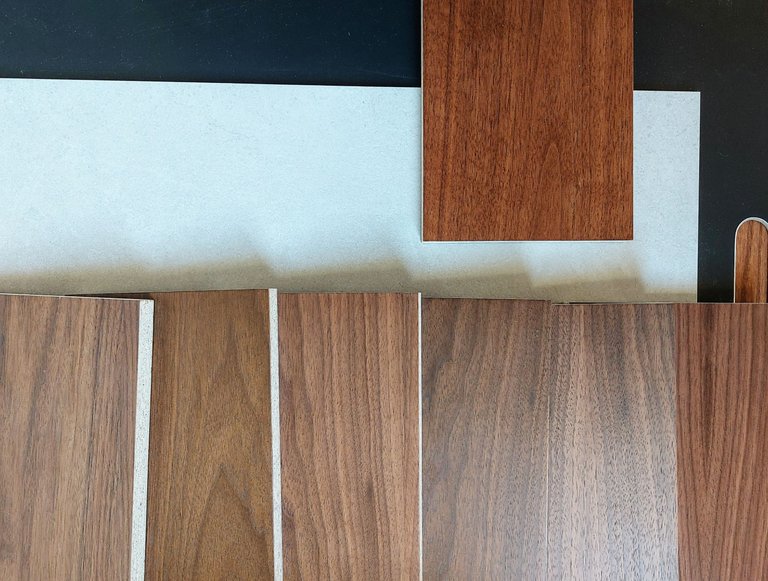
Choosing wood stains for the kitchen cabinets was challenging also. We received a bunch of samples from the kitchen people but they were all so similar.
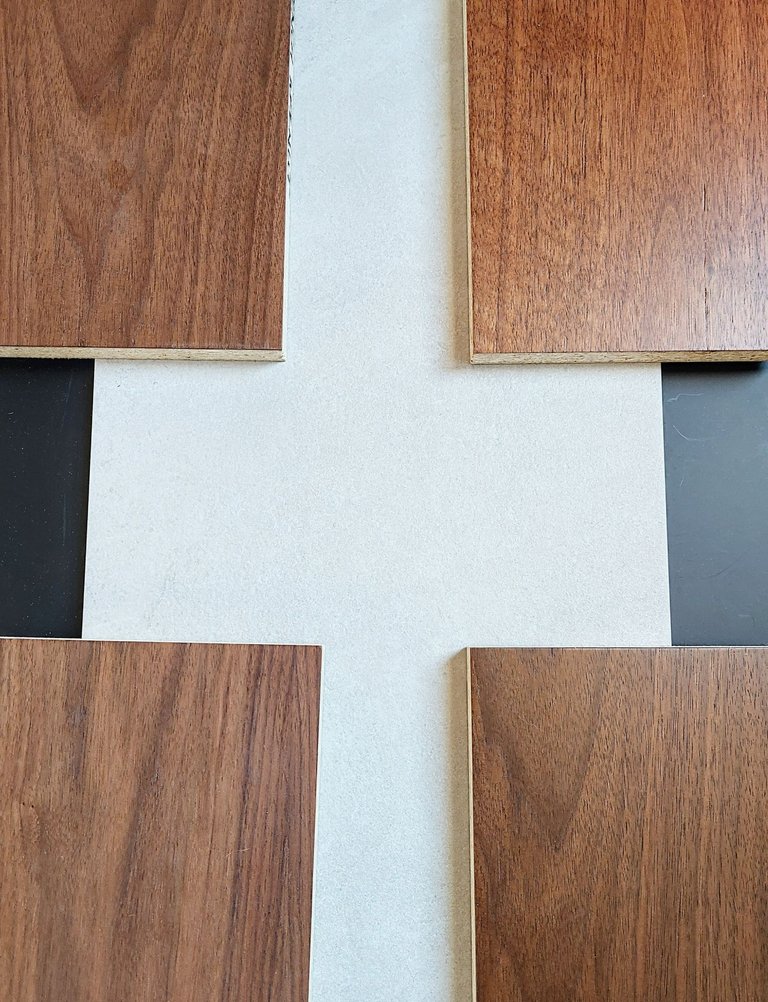
There was quite a bit of second guessing involved throughout the process.
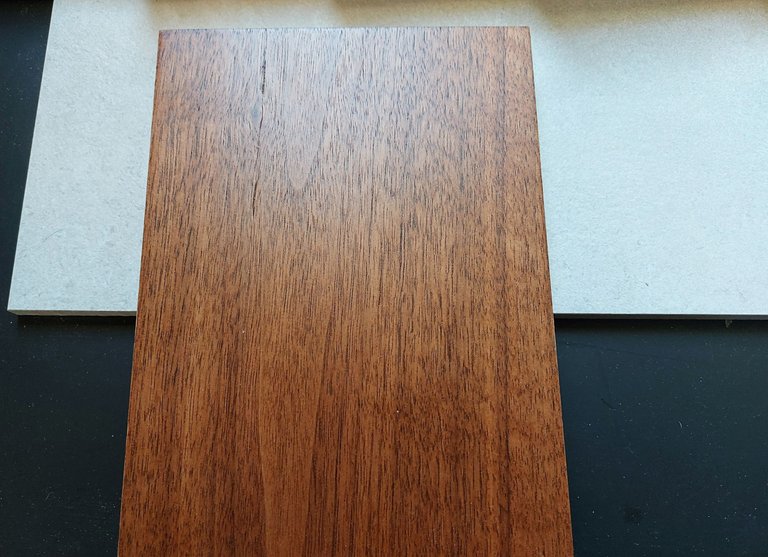
We had to look at the samples in different lights - natural sunlight, and indoor lighting, both during the day and at night.
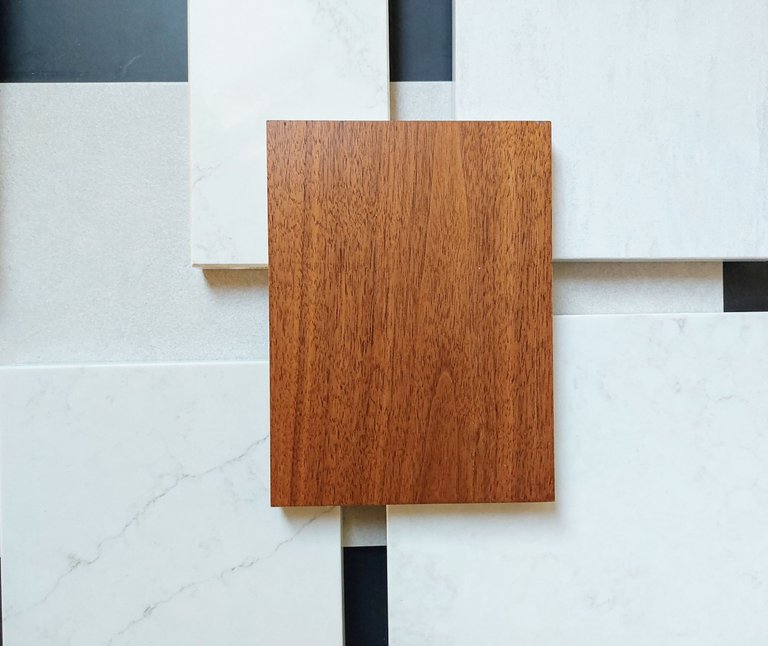
We ended up landing on a golden cedar stain that has more red tones than brown. It's a non-traditional stain for walnut, which tends to be more brown, but my wife and I love teak wood and mid-century architecture and design, so that color fit that profile the best.
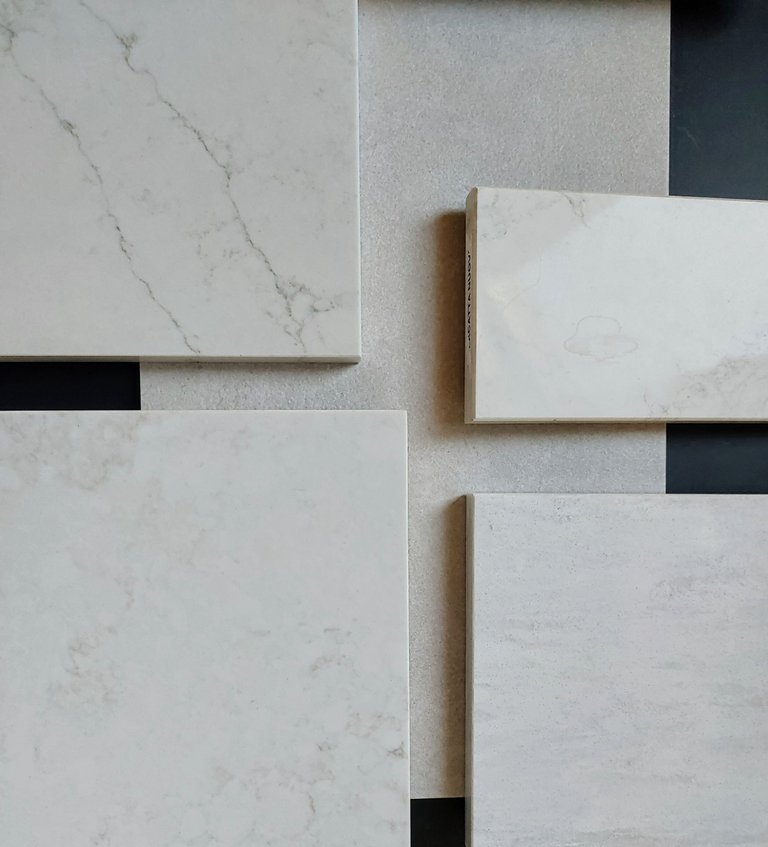
We had to try the stains against the floor tiles and the counter samples.
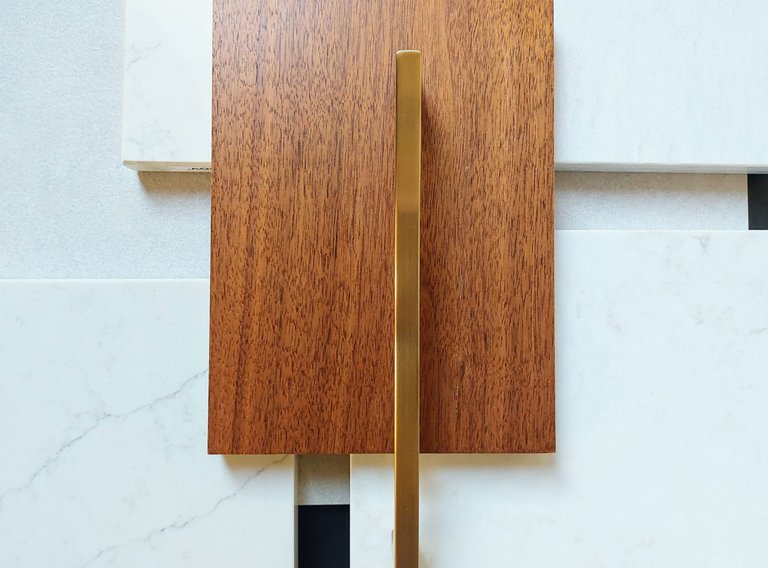
The pantry cabinets are going to be painted since the pantry will be a separate room and painted cabinets are a lot cheaper.
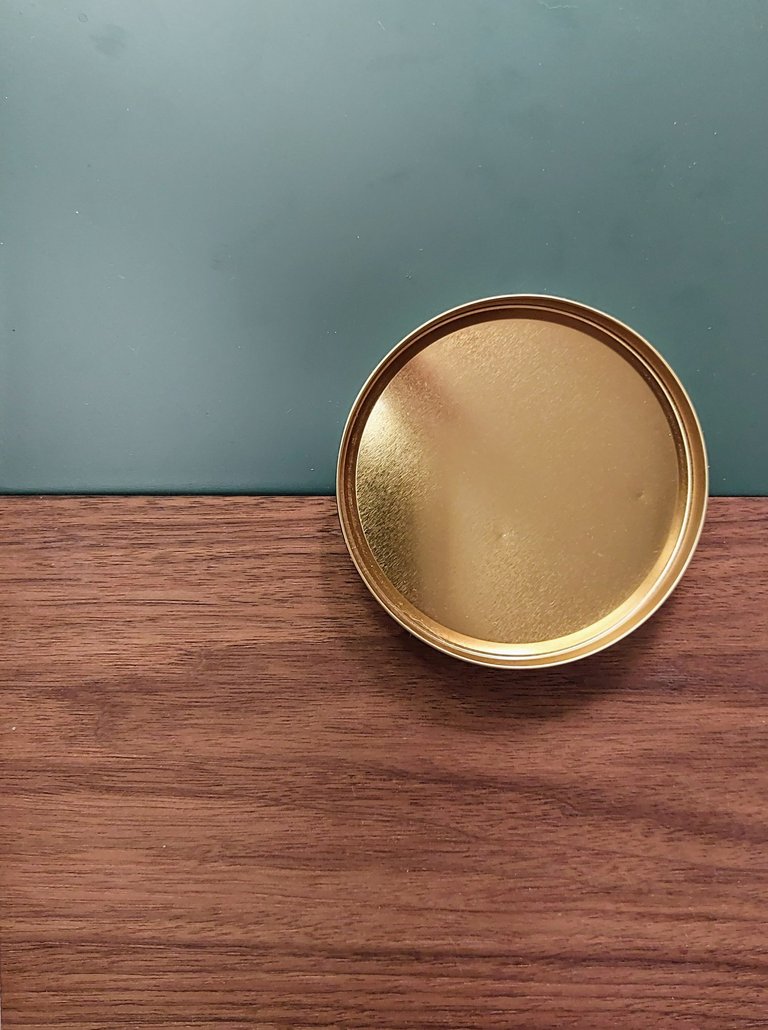
We had a few paint samples to choose from and eventually landed on Lafayette green. It looks a little different in the photos than it does in person.
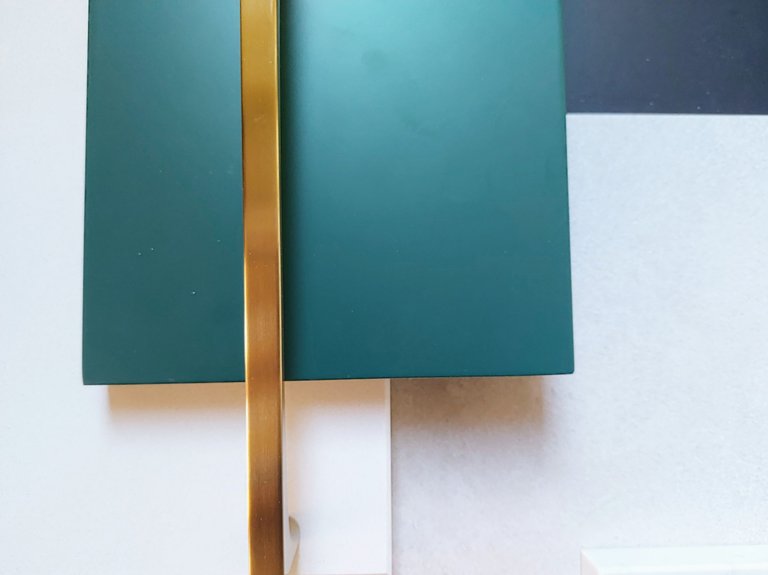
Lighting made a difference but in this case we didn't check it in the natural sunlight since the room will be closed off without any windows.
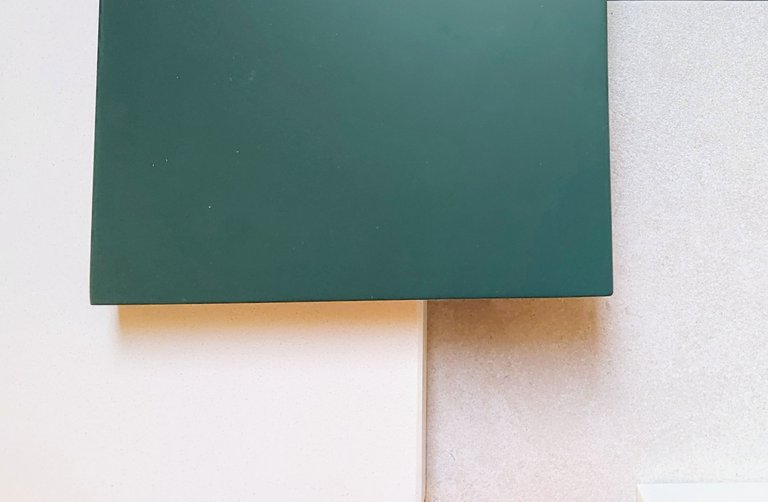
We are going to have some walnut accents in the pantry as discussed in the previous post (I.e. the coffee bar and the wine rack) so we tried the paint sample against the wood stain that we chose for the main kitchen cabinets. We were hoping that we could use the same stain in both locations.
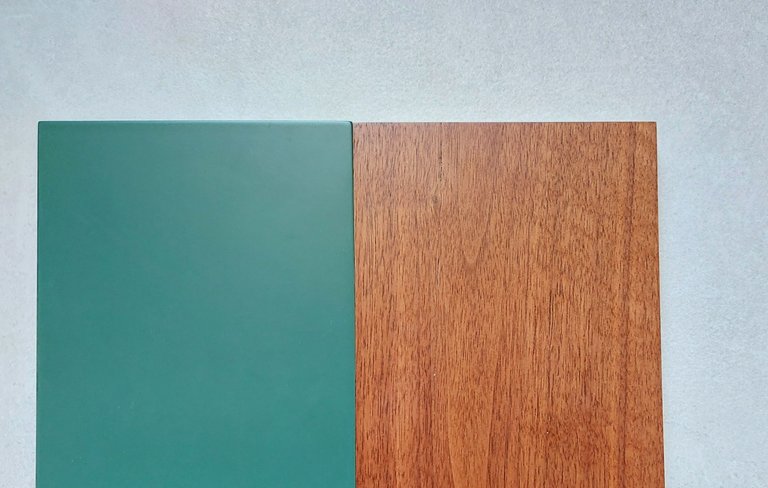
Unfortunately they didn't go great together. The Golden cedar was a little too red and gave off a slight Christmas vibe.
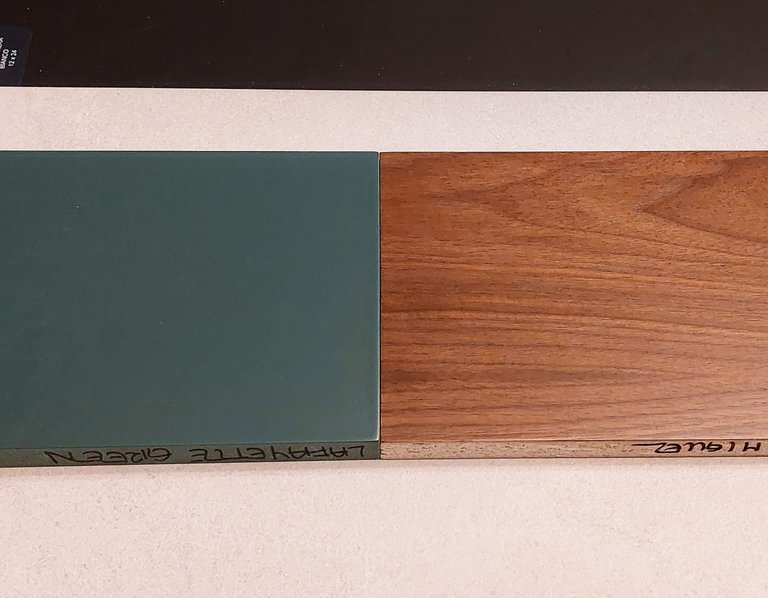
In the end we went with a wood stain called San Miguel that was more brown.
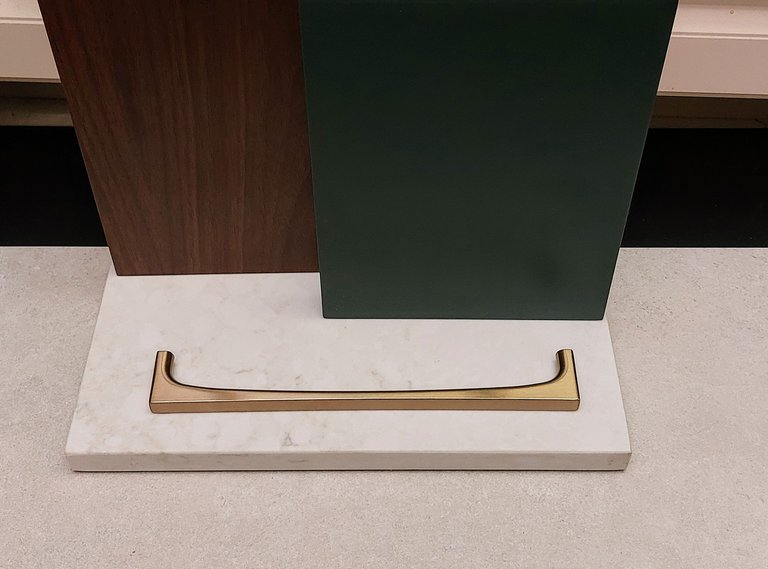
The handles in both parts of the kitchen will be a gold / brassy finish. We wanted to use the wood pulls in the kitchen but they come pre-stained and they were too far off from our cabinet stain color.
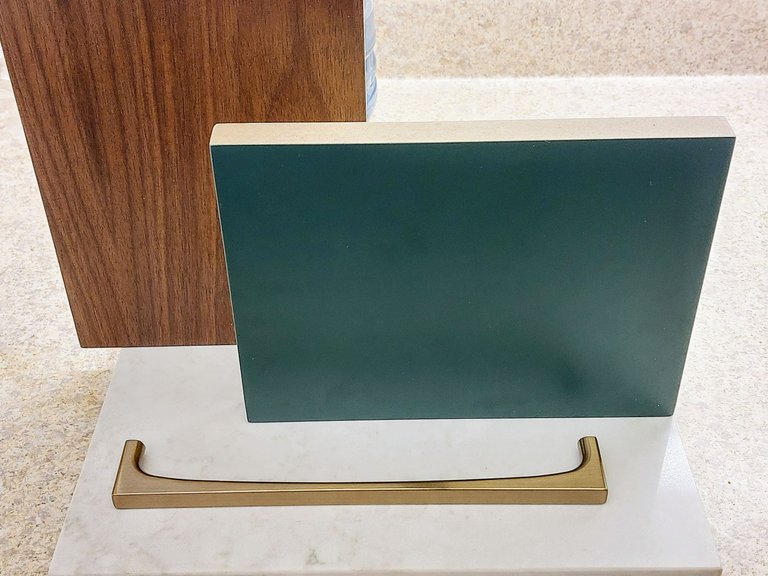
So that was a little about the process of choosing our finishes. I'm both excited and terrified to see the final result and how it all turns out. Fingers crossed for good results.
Good choice! I struggle to pick the right tiles, and I think getting additional inspiration for another idea helps.
Can't wait to see the progression:)))
Yeah inspiration photos are key in the progress.
A double wash basin, nice!!!
Choosing the wood stains are really difficult, they all look quite similar and then the grain changes anyway, so what you get in the end might end up being different from your choice. With your samples, even all the colours look very similar.
Yeah double sinks! The space was big enough to fit them and have it make sense.
Yeah the grain makes a big difference with the small sample tiles. Walnut has a very unique and heavy grain to it so each piece of wood looks different. So you're sort of contending with that part as well.
Greeting @leaky20
Being practicing Architect, I loved your passion towards building your own house. Looking up at your design progress from scratch is amazing.
Generally people do opt for 3d designs which helps them avoid last minute surprises on final designs.
But I loved your passion and it's great to see the flow.
Good choices, happy weekend:)
We did go through a few different designs before we landed on the one we chose. It has been quite the process. A lot of work and a lot of stress but also a lot of fun
Congratulations dear @leaky20! We are delighted to inform you that your outstanding publication was specially selected as an exclusive feature for our Curated Content Catalog and was awarded RUNNER UP in Architecture Anthology™ 66. More power!
Thank you for subscribing to Architecture+Design, an OCD incubated community on the Hive Blockchain.
Oh amazing! Thank you 😊
Always a huge delight to serve you dear @leaky20. Cheers! 😀
This progress should not be called little, lol. You've gone far already and I wish you a successful completion of the job. Big kudos to you!
Thanks. I appreciate it 😁
You can be satisfied, everything was chosen with very good taste. From my point of view, adding the gold colored ribbons on the ceramics gives a touch of elegance to everything. I hope you enjoy the result in your home 🥰
Yeah I hope that the gold works well and everything looks good together
Hello @leaky20 I love you how you think the small detail for big effect there, the gold handle will make big different I think.
Hope the result will great. I thought right lightening will help so much
Yeah small things do make a big impact. 😀
big job but very rewarding
Yeah that's true 👍