This week my team have finally finished the renderings for our newest design project. It's for two villas on a large plot of land near to Layan beach in North Phuket. Let me talk you through some of the main points of the villas and show you the renders. Firstly the villas are both on very large plots of land - approximately 1600sqm each (in Thailand this a unit of land measure called "Rai"). Because of the large plot size it was decided that we didn't need to have a second floor. A single story villa with the master bedroom separated from the main villa was agreed - and general feeling was to be what we loosely term "Modern Bali Style"
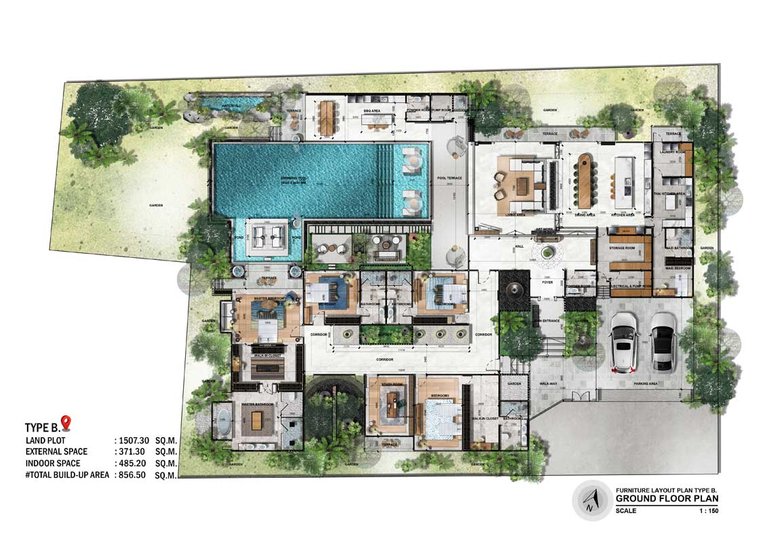
The interior finishes and colour palettes I have chosen are natural wood - mostly reclaimed teak but ash for some of the furnishings. The significant colour throughout will be white and shades sightly darker than true white. I want the interiors to feel cool and welcoming and the white ceiling in the main living spaces will give a wonderful feeling of space and light.
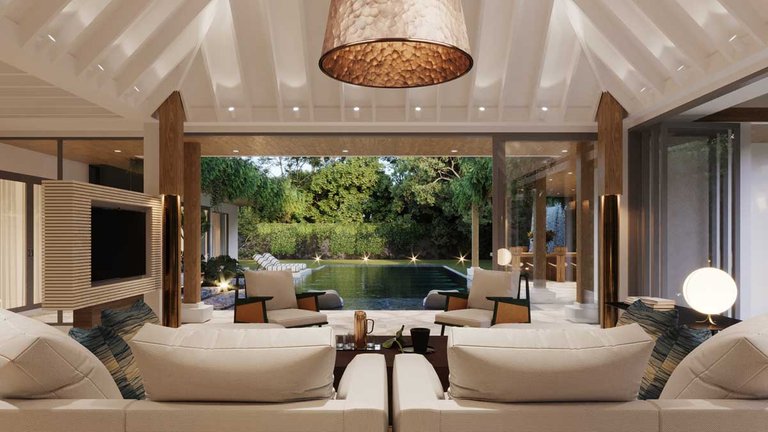
The large pendant lamps are made of hammered copper. I saw these on a trip to Bali just before covid and I have remained in contact with the supplier there. I love them and I think they look very cool and also the way the inside of the cover bounces the light gives a very wonderful effect that is kind of unique. I will use shades of green as a secondary colour for some of the furnishings like the two occasional chairs in this render below...
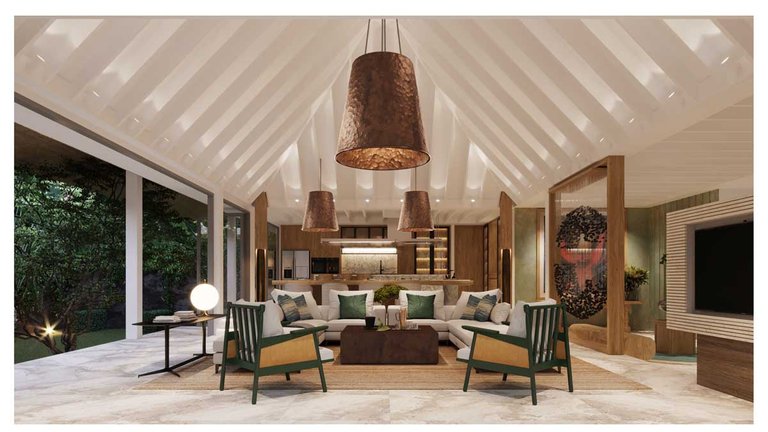
The exteriors of the villa will feature hanging plants from the roofing levels and I need to figure out some smart irrigation methods with my brother when we start the construction. The plants will help create cool fresh air and give a great feeling of being in a tropical paradise. The pool will be surrounded by green and I want it to feel like a natural pool in the jungle...:)
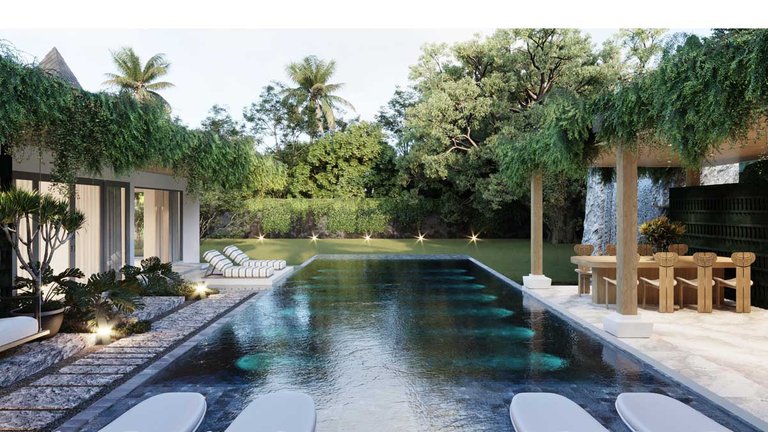
A key factor in interior design is space planning. Even on a small scale like the interior of a house or villa. Most people think of big projects like a resort or office building when talking about space planning but it's equally important how the spaces in your home are utilised. How to move between the kitchen and living area and onwards to the bedrooms. You need space to walk and cluttering small spaces with furniture is a common mistake. Note in the render below the flow of spaces - imagine yourself moving around in the room. Preparing a drink in the kitchen and then bringing it to the sofa to watch the kids play in the pool....
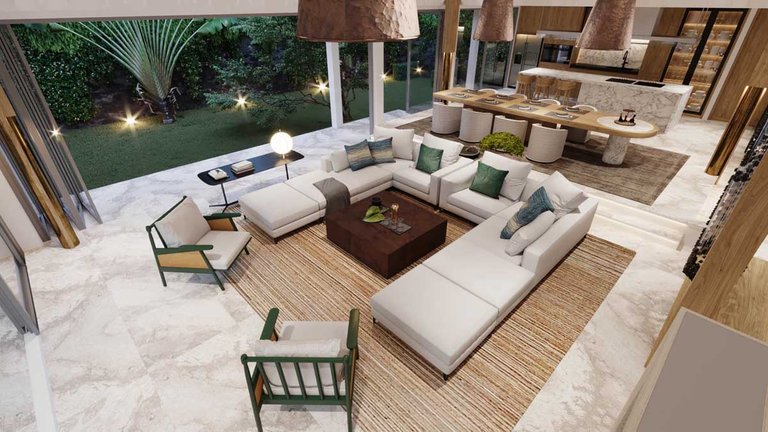
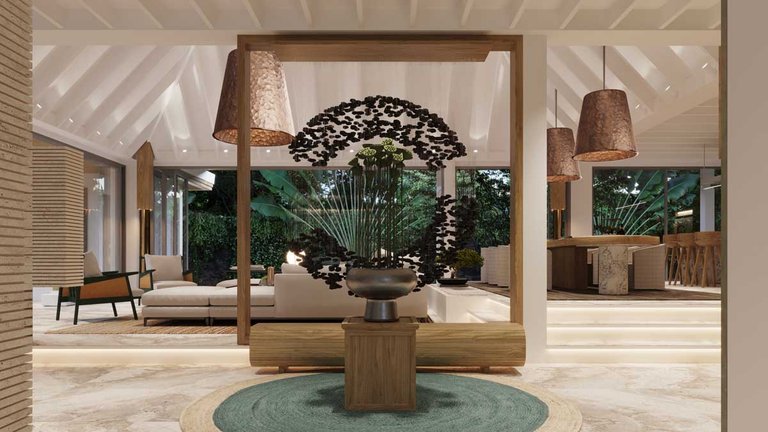
Note I have elevated the kitchen and dining area by three steps - thus when its time to relax in the living area there is a feeling of leaving one area and entering another. You need to have a large interior space to use this concept and I think this villa design is large enough for it.
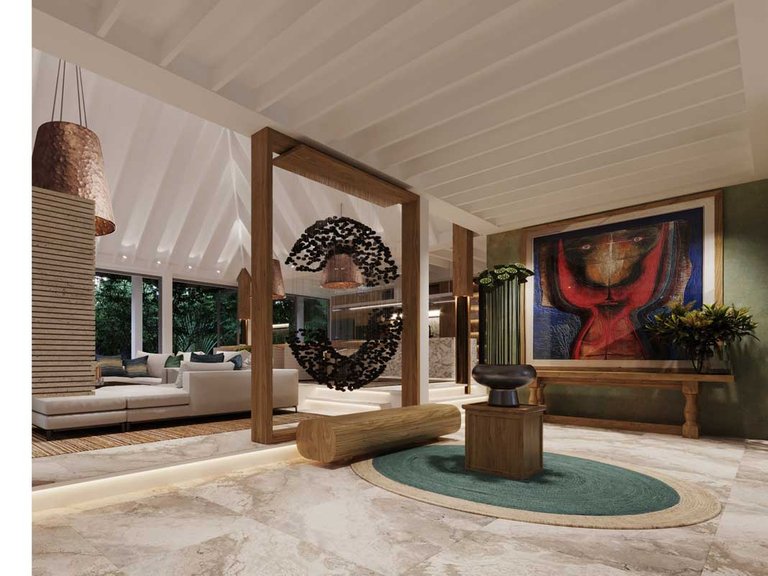
The master bedroom is at the far end of the property and opens up on the end of the swimming pool. I have designed a large walk in wardrobe and beautiful private bathroom that faces the rear boundary of the property with its own small garden so when you are relaxing in the bath it feels like you are in the rainforest. The colour palette and interiors of the bedrooms are soft natural tones with white and teak featured throughout.
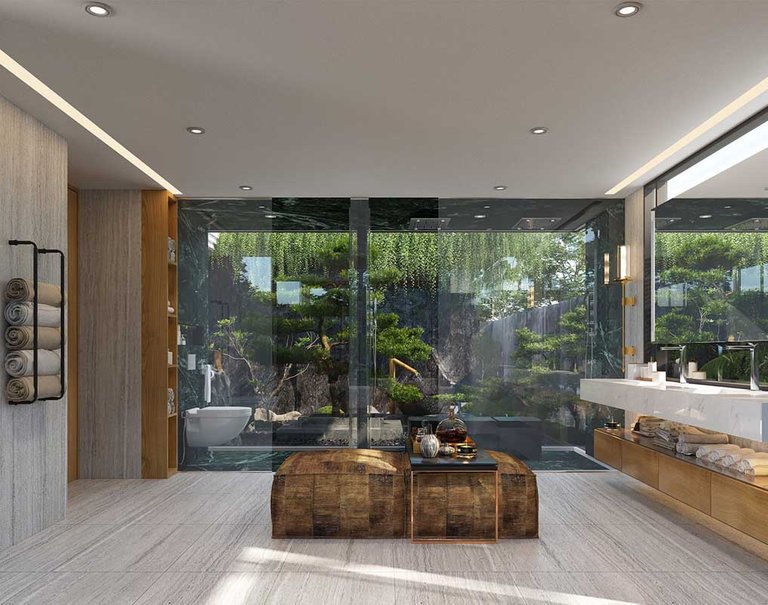
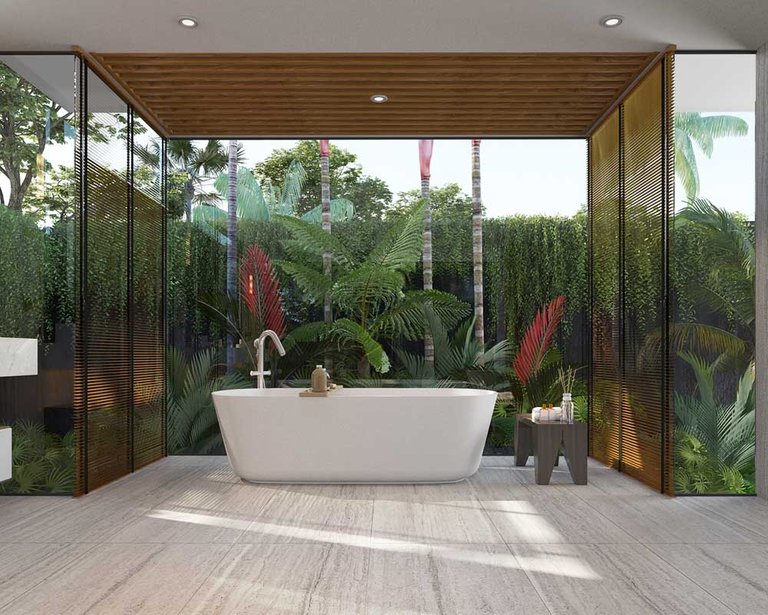
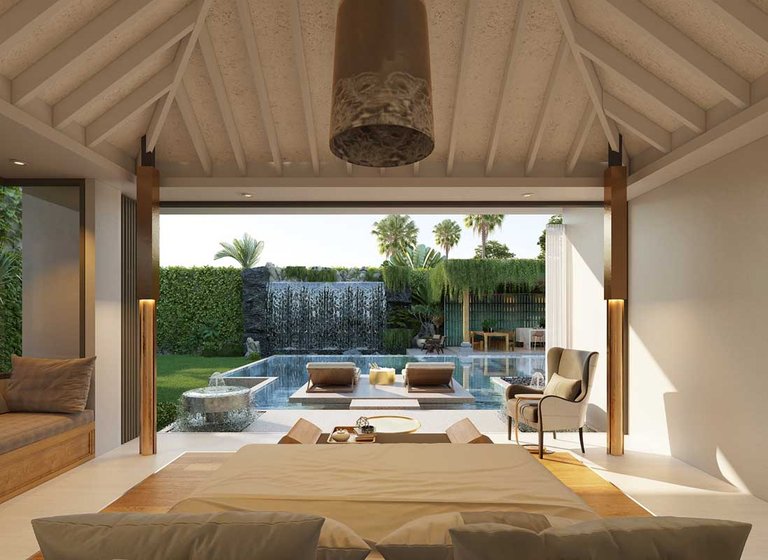
I shall leave you with a couple of overall images that show the villa view completely with the Bali style roof that I want to be instantly impressive and memorable for visitors. Hope you like this weeks project and everyone had a productive week behind and a restful weekend ahead!
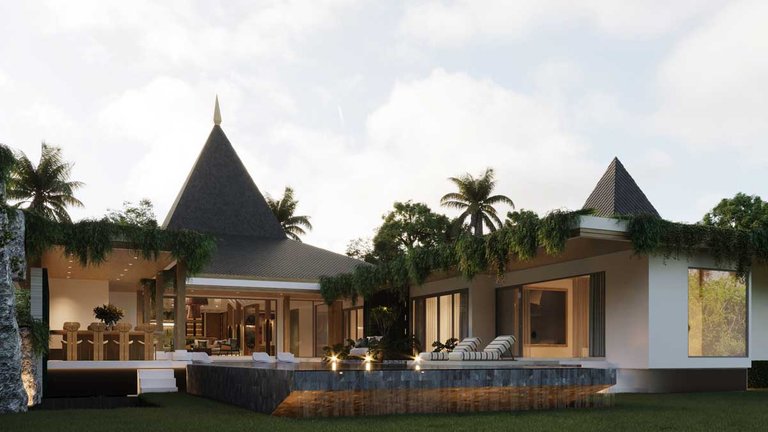
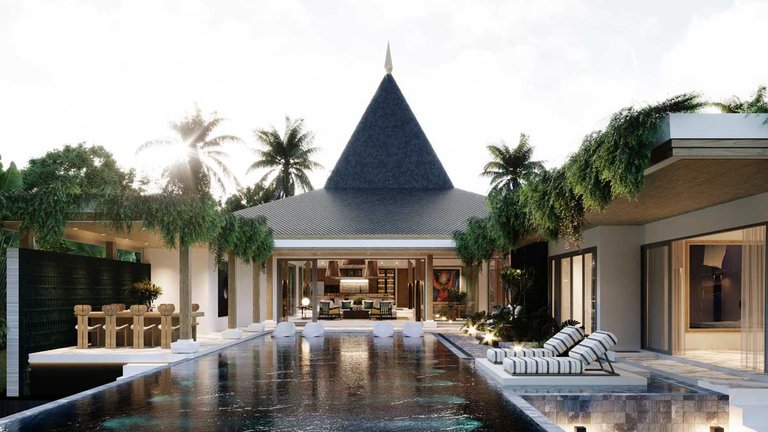
You did an amazing job! I am impressed with open space you used. At the moment I am in building of our holiday village and we have many restrictions in building by law, that will cause a small houses. So your project really looks stunning to me. ♥️
Thanks so much and good luck with your building project. What kind of restrictions are you being challenged by there? May I ask which country?
The village where we bought the land become a Park of nature. Only 10% of land can be under the buildings. The distance between the houses can't be smaller then 15 meters. So, on a land of 17 acres, we can barely put 3 small houses. It is in Serbia. 🙂
Ah I see. Well those restrictions are quite limiting. Were you aware of this before you purchased the land or is this something you discovered after the case?
Oh, we first bought the land and then few months later the goverment brought this new regulation.
Oh dear. Thats seems very unfair. Will you continue with your project or consider selling and choosing different land?
Keeping the land and continue with the project in smaller range then planned. The land is in perfect position - at the bottom we have a small river, surounded with pine forest and with sunshine almost the whole day.
😊♥️
Great job as always, you always impress me with the renders, also your finished projects are all amazing!
Thanks so much @afterglow . My render team are very great I agree. I'm always so proud of them when I present their work to my clients.
You're welcome and have a nice day ahead.
The color of the wood, the copper lamps give a golden effect to the very elegant environment, the rendering is impressive.
The cover or roof of what material is it? thank you
I think for this project I will use clay roofing tiles. They are quite inexpensive and look just lovely!
Congratulations @seancallow! We're delighted to specially curate your awesome publication and award it RUNNER-UP in Architecture Brew #65. More power!
Thank you for subscribing to Architecture+Design, an OCD incubated community on the Hive blockchain.
Once again thank you so much for this recognition...:)
Greetings dear @seancallow. It is always a huge pleasure to have you with us. Keep up the fantastic content! 😀
Congrats on being a runner up @seancallow
Great project of the 2 villas.
Thanks so much @littlebee4 , your kindness is appreciated. Are you also working in this industry?
You are welcome @seancallow
I studied engineering and was an architect / draftsman (woman) for many years. Drew with autocad 13 and the first basic 3D programs but that is many moons ago. 😉
I still love to design. Built my own furniture, renovate a house myself and create my art.
I paint, draw and airbrush now. And of course photography.
Wow! We are like sisters...:) So wonderful to meet you here and I will follow you now!
It almost looks like that @seancallow 😊
Wonderful indeed meeting you here. Looking forward to more posts from you.
(Followed you too)
Have a wonderful day today!