I think I have posted before about this large villa renovation we have ongoing at the moment. It was an abandoned villa that was rotting away. We were engaged to do some minimum renovations by the owner so it was presentable for sale. It was this post where I wrote about how we created a lovely master bedroom suite with a feature piece above the bed....
https://peakd.com/hive-141359/@seancallow/creating-a-bed-head-art-piece
I had not started posting in the Architecture+Design community yet so it probably has not been seen by these readers. The property has since sold and the new owners have engaged me to do the full renovation of the entire property including the interior design, the construction and all the furniture and joinery. It's a very big job and will keep us busy for several months. Lets start be looking at how the property was when we first arrived on the scene.....
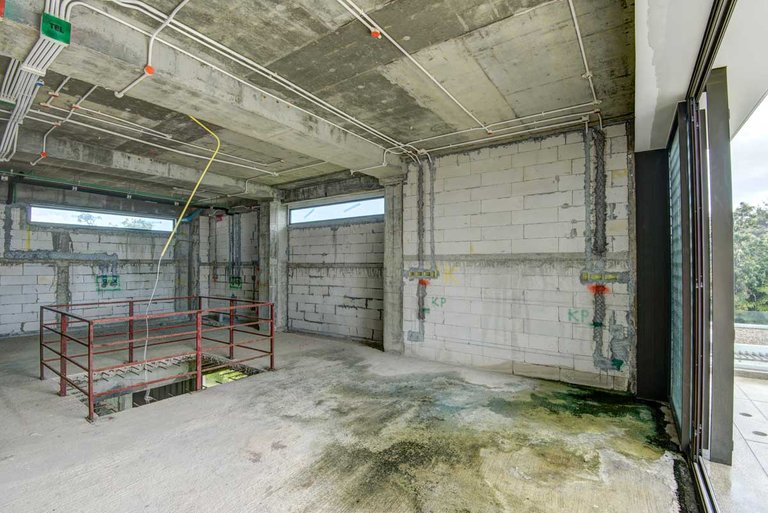
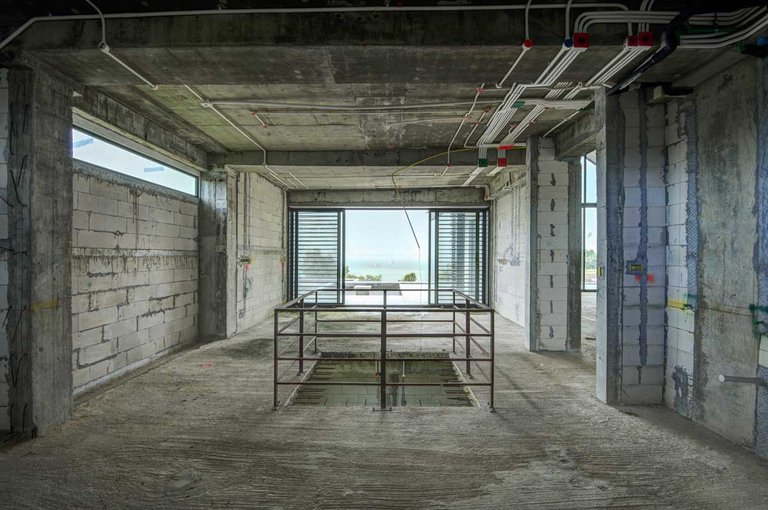
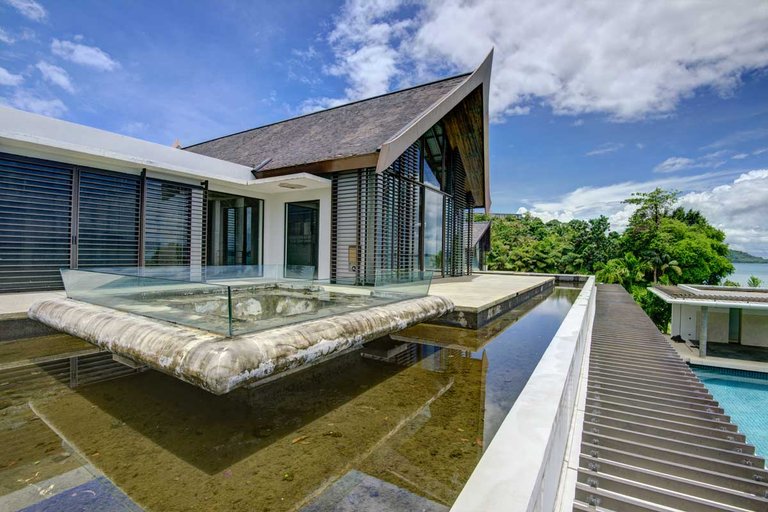
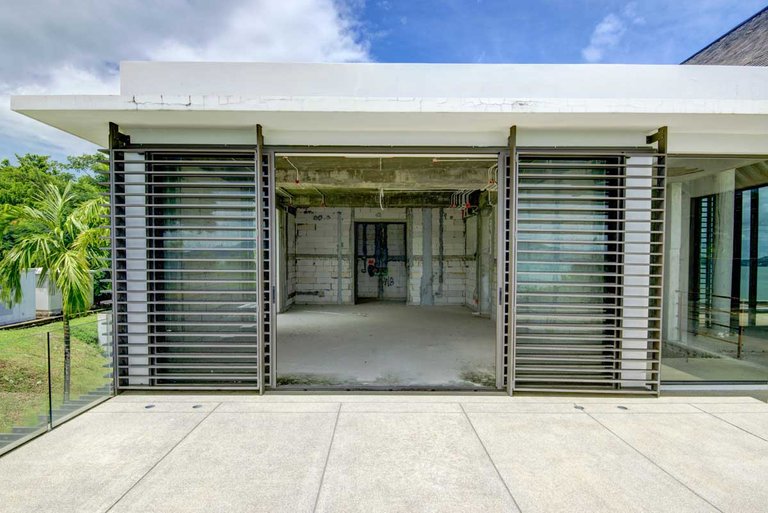
So as you can see the main structure of the villa was completed but none of the interiors had been started as I believe the owners had run out of capital. It was abandoned and slowly starting to rot. Firstly I was asked to create some renders of how my vision for the property would be so I did a few sketches and got my team to start working on the renders. Here are a few of the ideas that were presented to the new owner and with the exception of a few small changes and requests all my designs were approved and we were able to move on to the renovation soon after.
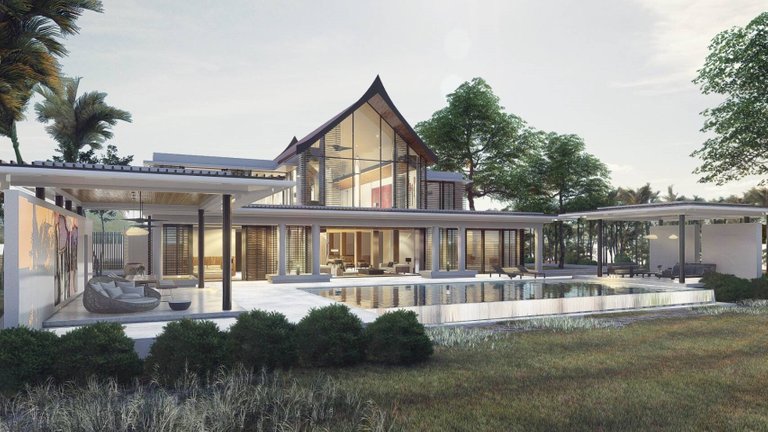
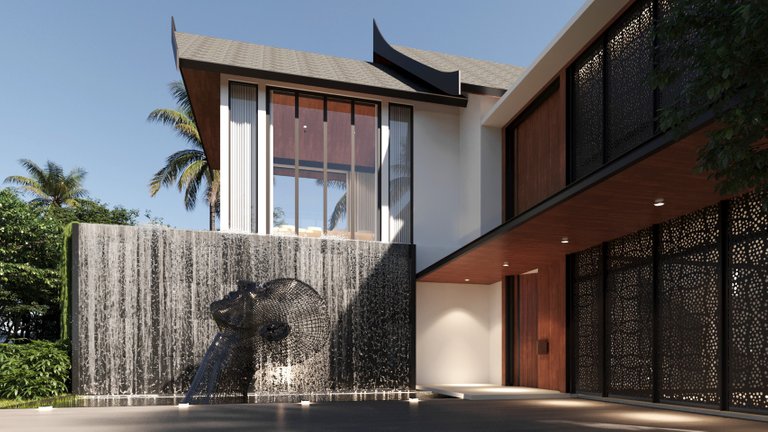
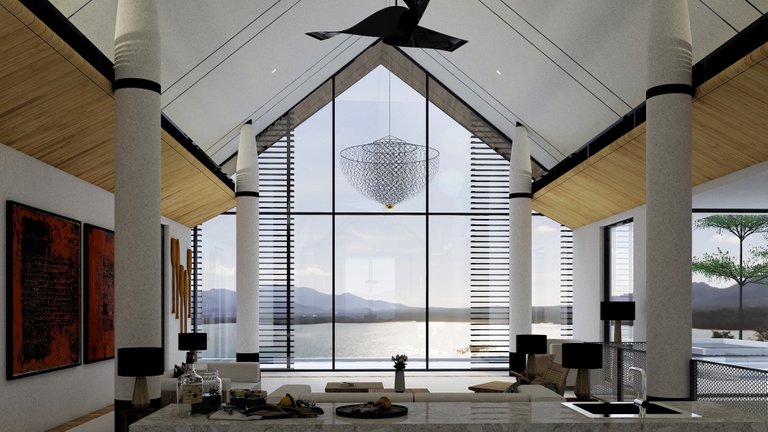
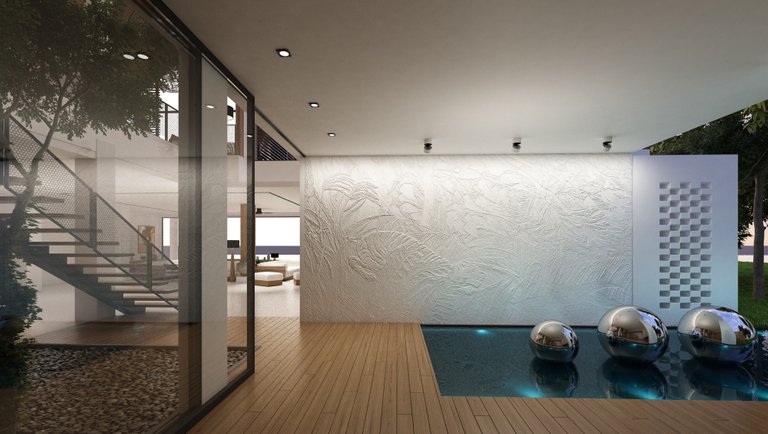
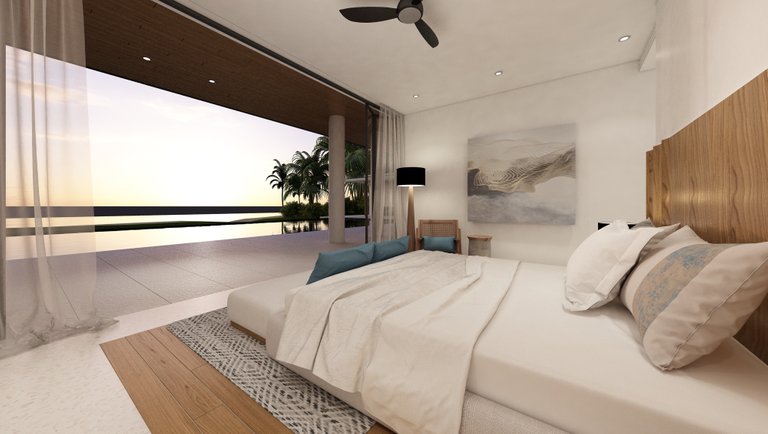
So now the time has come to go full power on the interior renovations and this is where my brother takes charge. I visit the site regularly to make sure the designs are being implemented correctly and to check the finish teams are not taking any short cuts. I pay especially close attention to the tiling of the bathrooms and the plaster work on the ceilings.
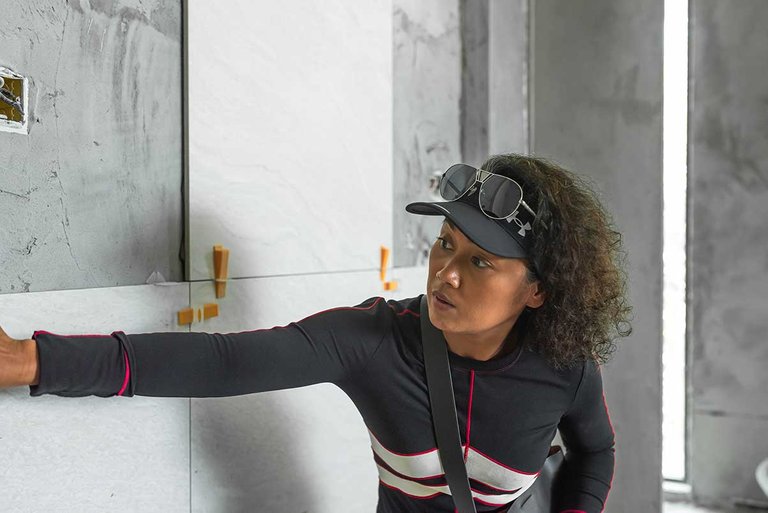
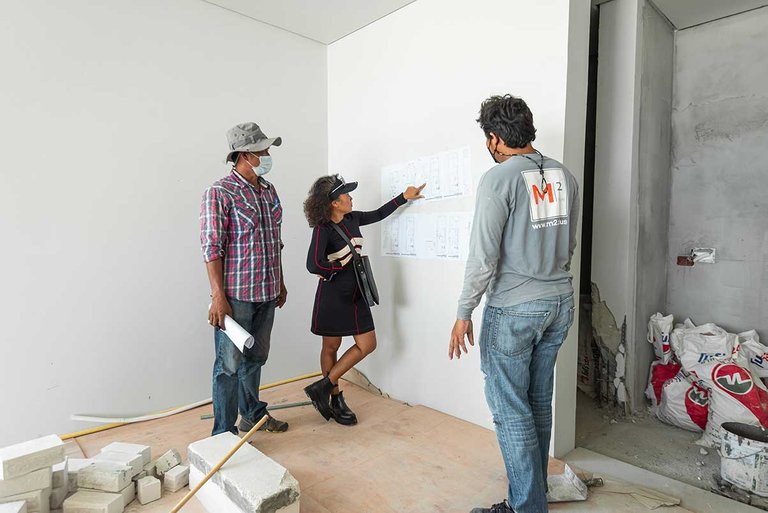
Its funny because although the two guys in the picture know me and know I'm the boss, often we have subcontractors on site and those guys don't know who I am. They always shocked when this short lady arrives on site and starts telling them they doing a shit job and shouting at them. Then I pull up construction drawings and start telling them why they have gone wrong and what they need to do to remedy the situation!
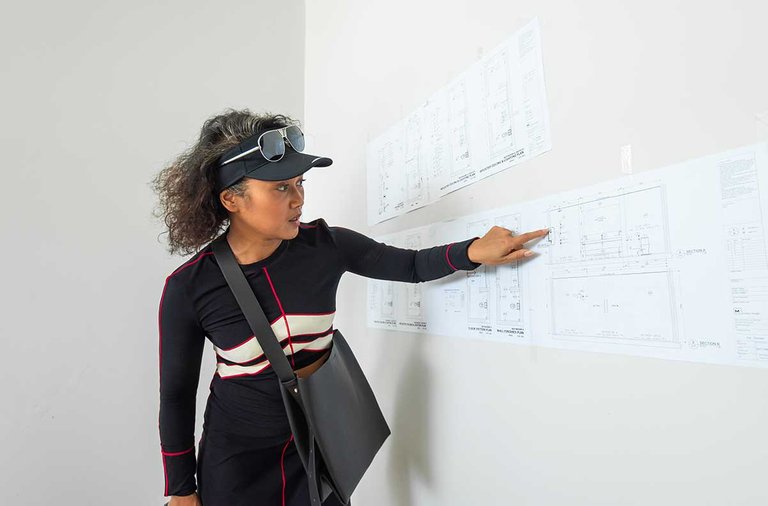
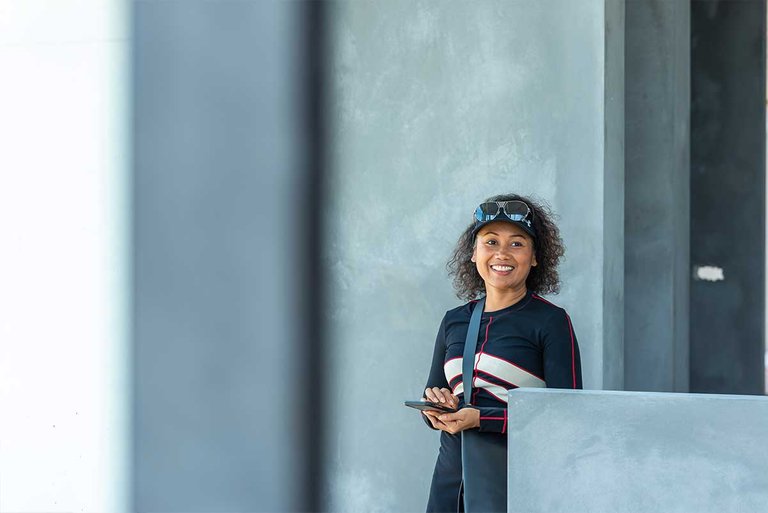
The project is coming along very nicely and I'm happy with the progress of our teams. As the renovation is coming along the factory are working away on the builtin furniture and also loose furnishing that will be added at the end. I paid a little visit to the furniture factory and also my other workshop to see how they are getting on. They were cracking on with everything too so I'm feeling confident we are going to deliver on time.
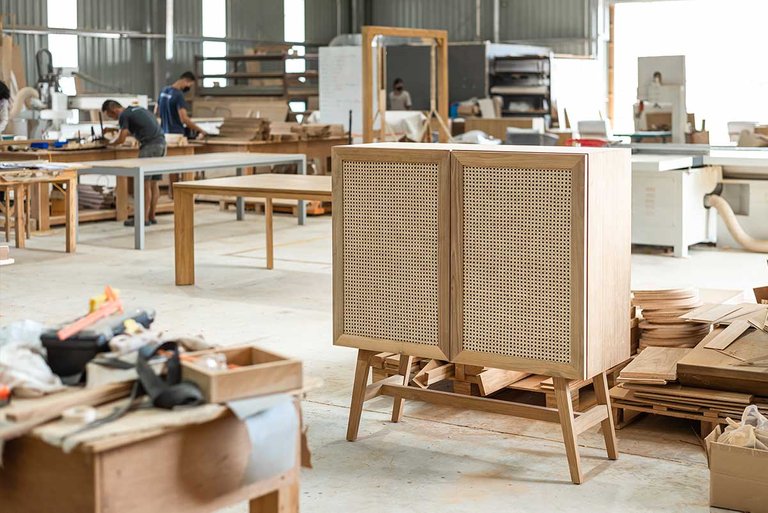
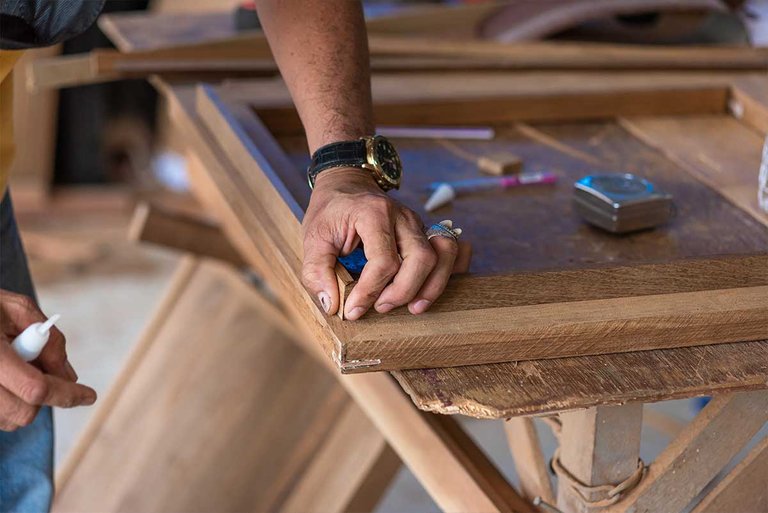
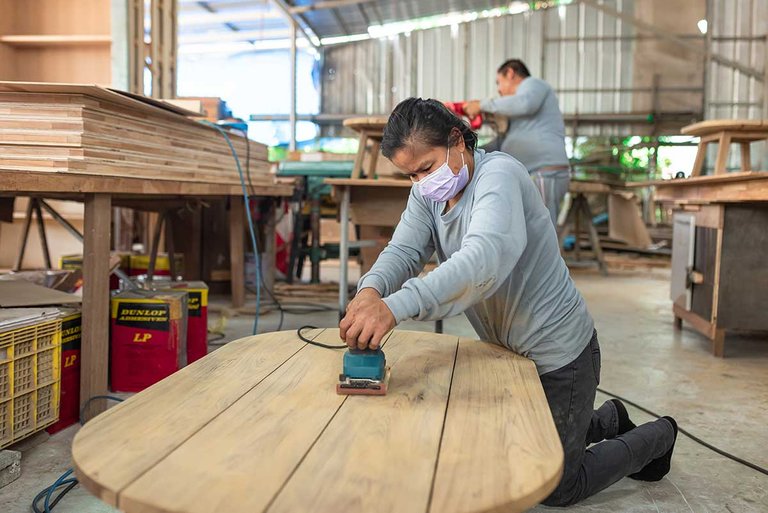
Back at the villa the main living and dining room on the upstairs level has been more or less fully finished and I was able to spend a little time up there absorbing the space. This is important for me as an interior architect and designer as I need to connect with the spaces and understand how the light and airflow works in the building. What colours are coming through naturally from the outside environment and where does the sun rise and set and how does this light effect the interior spaces.
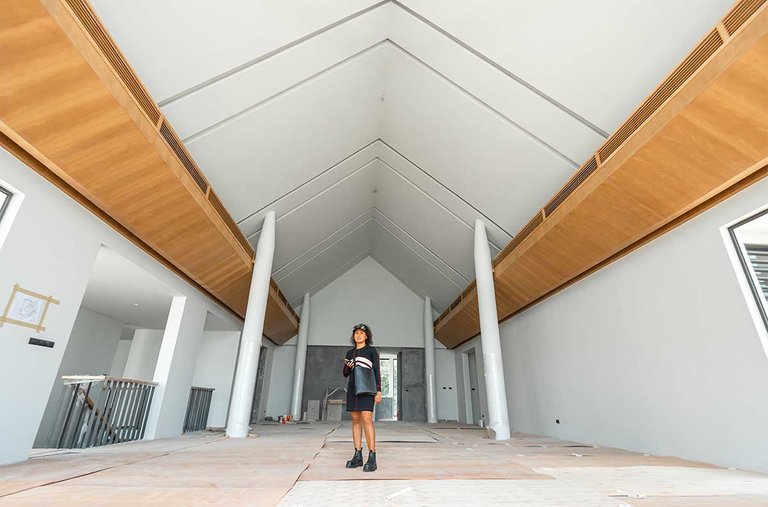
I will post again about this project as it goes on to the next stages. I hope everybody had a great weekend and a productive week ahead!
It's good that you decided to share your work with the community and indeed it can be seen that the former owners did not continue with the project and that is why they left it empty inside. this new house.
Thanks for reading! I'm enjoying sharing my work here with all in this wonderful community.
Que finoo, yo por lo general veo programas de remodelación y ver una en esta comunidad me parece grandioso. Me gusta el concepto tan abierto de la habitación que tiene ese gran ventanal y que seguro debe dar una gran iluminación a la habitación y la cascada de afuera me encanta.
That's fine, I usually watch remodeling programs and seeing one in this community seems great to me. I like the open concept of the room that has that large window and that must surely give great lighting to the room and I love the waterfall outside.
The waterfall feature is something I love too. This is at the main entrance to the villa. I love using water as a feature in all my projects if there is space and budget. The building has great natural light and airflow!
Is this a cabinet? I love it.
Yes this cabinet is part of the furnishings. We have made it with reclaimed teak and bamboo rattan. I love this style and will be expanding more on this furniture range soon.
I like your project details🙌
Thanks so much. It will be a very lovely home when it's finished!
Share the last step oy this lovely home, please🌸
Thank you for sharing this amazing post on HIVE!
Your content got selected by our fellow curator @priyanarc & you just received a little thank you via an upvote from our non-profit curation initiative!
You will be featured in one of our recurring curation compilations and on our pinterest boards! Both are aiming to offer you a stage to widen your audience within and outside of the DIY scene of hive.
Join the official DIYHub community on HIVE and show us more of your amazing work and feel free to connect with us and other DIYers via our discord server: https://discord.gg/mY5uCfQ !
If you want to support our goal to motivate other DIY/art/music/homesteading/... creators just delegate to us and earn 100% of your curation rewards!
Stay creative & hive on!
Thanks so much for your support.
It's a pity that the villa's original owners abandoned their project due to budget constraints. Who knows? Perhaps, they would change their minds after witnessing how incredibly stunning their mansion would look under the new proprietors.
I truly admire the minimalistic flavors of the interiors! The traditional Thai roof, open-themed sections, and full-height windows create the feeling of a spacious atmosphere. How long does a typical residential renovation like this take?
I guess once the money runs out thats it for many people. Also covid was a main factor I'm quite certain. The architecture of the main structure was by the very well-known Philip Stark. He designed the entire project even though quite a few of the villas became abandoned.
I think that the main owners, seeing such progress, must be pulling their hair out, your work is incredible, may the successes continue! @seancallow
Thanks so much! I think the original owners are happy to be rid of the villa as they didnt have the finances to see it's completion. I think though as you say they would like what we are doing with it!
Congratulations @seancallow! We're delighted to specially curate your awesome publication and award it RUNNER-UP in Architecture Brew #63. More power!
Thank you for subscribing to Architecture+Design, an OCD incubated community on the Hive blockchain.