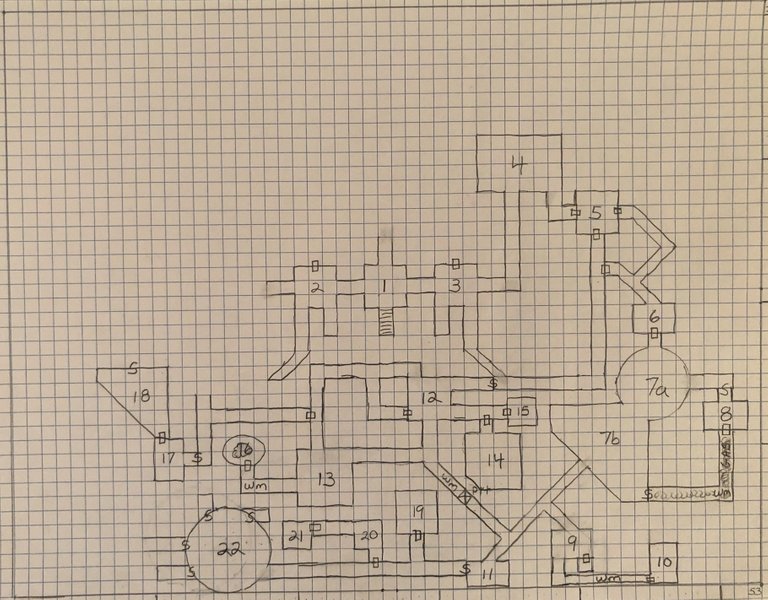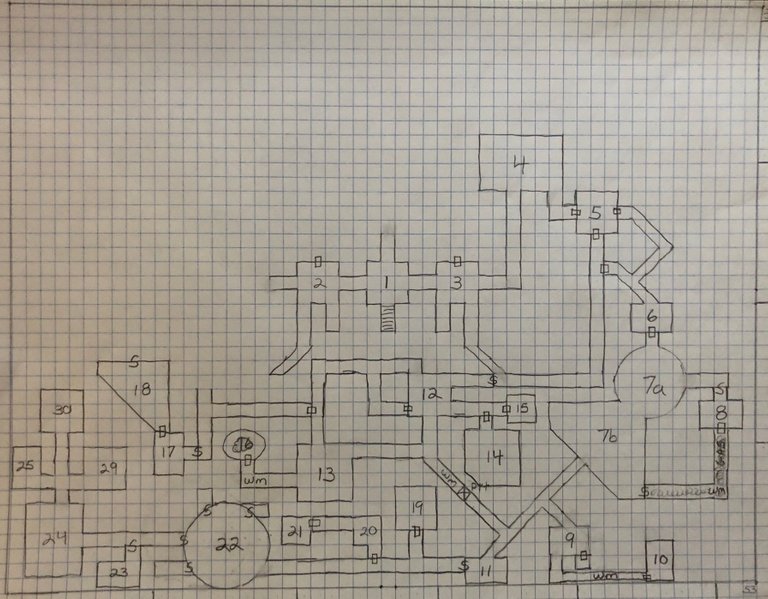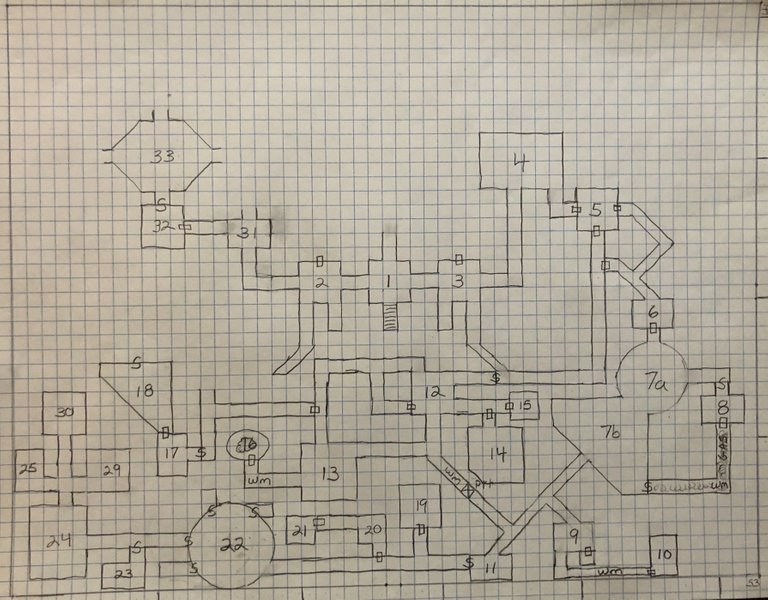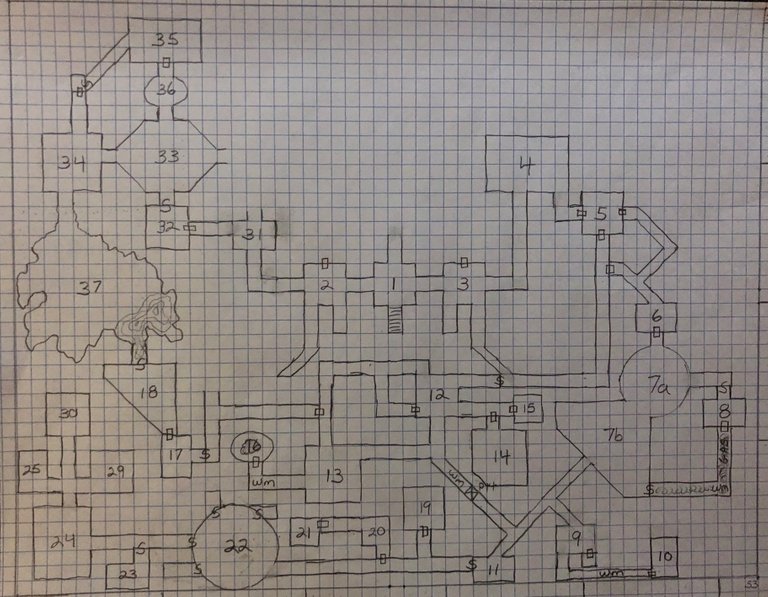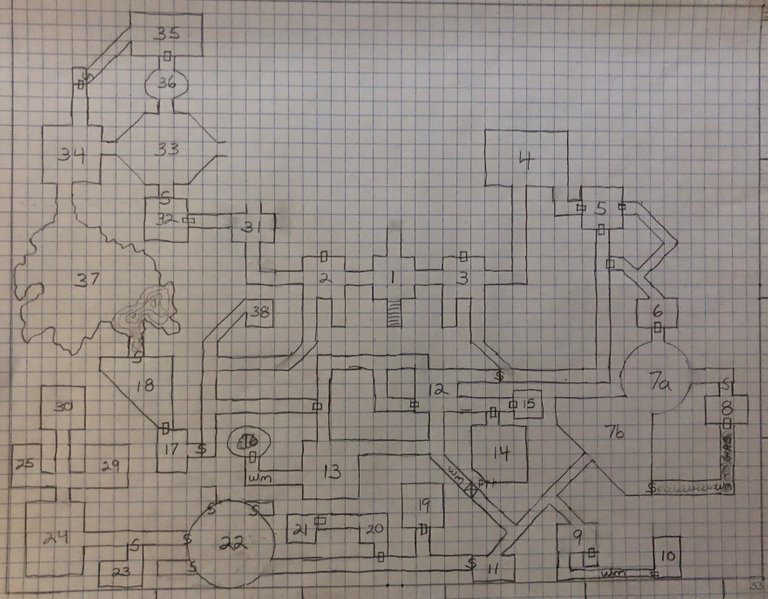Currently our map looks like this:
Today I want to continue with the random dungeon generation project, using Appendix A from the first edition Dungeon Masters Guide.

As with the previous days we will need our random tables:
PAGE 170 DMG
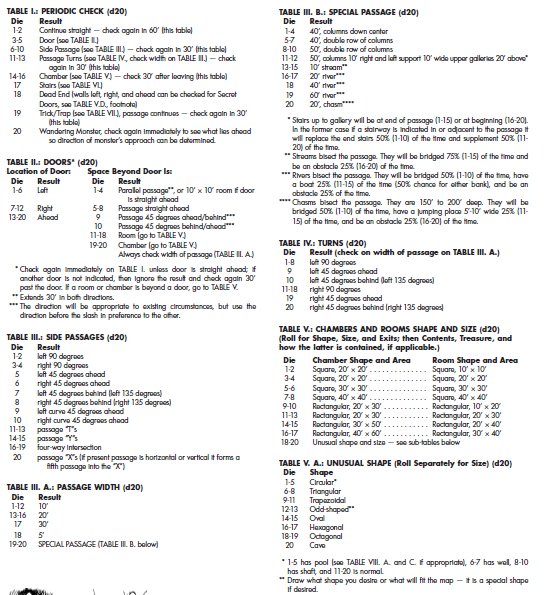
PAGE 171 DMG
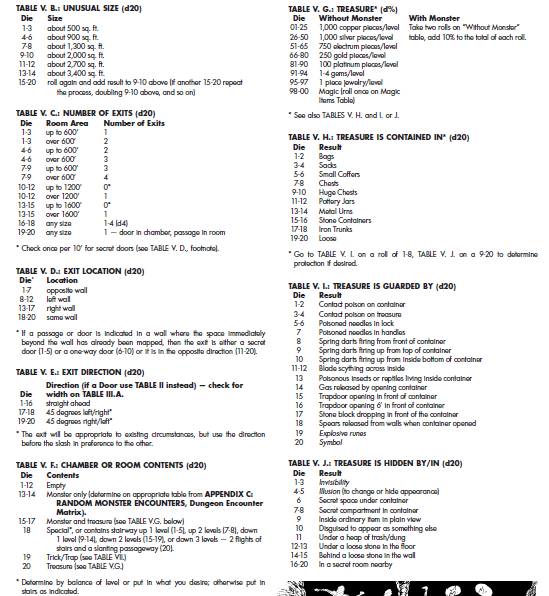
PAGE 172 DMG
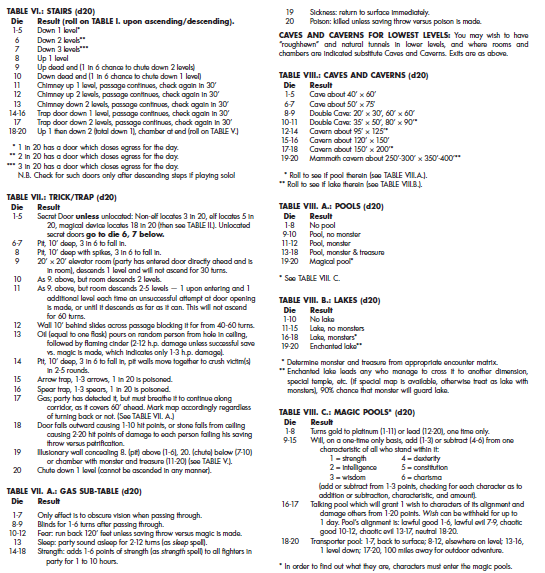
,
At this time we have over half of the map full. Today I am going to try and finish the majority of the map. We will start in the southwest corner in the area beyond room 22.
Starting in the passage beyond the secret door in room 22:
- A secret door that leads to a 20' x 30' room.
- Further down the passage is a 50' x 40' chamber with one exit in the right wall.
- A 4 way intersection is indicated.
- To the west is a chamber 20' x 30' no exits.
- To the east is a chamber 30' x 30' no exits.
- Heading north is another chamber 30' x 30' no exits.
Ok that finishes off the southwest area.
Here is the updated map:
Now going all the way back to room 2 we will investigate the passage to the west.
- Passage turns right 90 degrees.
- A chamber 30' x 20' with two exits one in the left wall and one opposite wall.
- Down the west passage is a door straight ahead.
- Beyond the door is a 30' x 30' room with a secret door in the right wall.
- Beyond the secret door is an unusual shaped room it is hexagonal, about 2000 square feet, and has 3 exit.
Here is an update to the map:
Lets continue to the west.
- A chamber 40' x 40' with two exits, one in the left wall and one in the right wall.
- Heading to the north we have a door straight ahead with a 10' x 10' room beyond and a secret door in the east wall of the little room.
- Beyond the secret door is a passage going 45 degrees to the left.
- The passage leads to a 30' x 50' chamber with a door in the south wall. You can see this door will most likely lead to the hallway to the north of room 33.
- Beyond the door an unusual circular room was indicated with one exit that will connect to area 33.
- To the south of room 34 we have a very large unusual Odd shaped room about 7500 square feet (that is about an 80' x 90' area). I think I will draw a cavern here that will fill most of the area south of room 34.
- There will also be a pool of water in southeast corner of this cavern and a connection to the secret door in room 18.
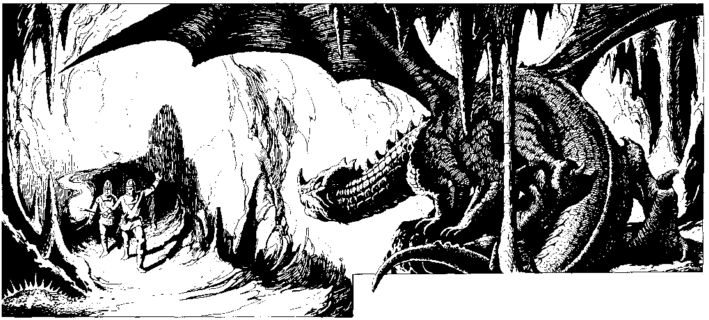
The above art is from "The The Lost Caverns of Tsojcanth" a module from TSR published in 1982 one of the best old school modules of all time IMHO
Here is the map:
Now I would like to go back and finish the hallway to the north of room 17.
- A side passage to the right 90 degrees.
- the side passage continues and connects to the passage to the south of room 2.
- The passage north turns right 45 degrees.
- The passage then leads to a chamber 20' x 20' with no exits.
- Wow that finishes off all but the north part of the map.
I will stop here and finish the map off in one more episode.
Here is the map
It is pretty cool how these random table can create some interesting dungeon maps. Now all we need are some creative Dungeon Masters to begin filling the rooms and tell the story of this dungeon.
(GIF)
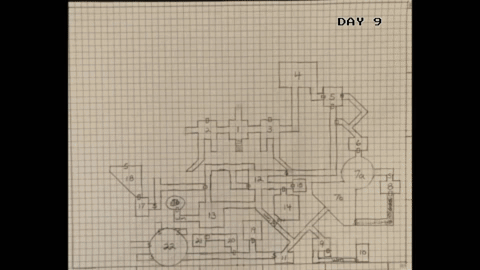
Images are from my copy of the Dungeon Masters Guide by Gary Gygax 1979 - TSR Games
If you would like to get a PDF copy of this book or the other AD&D core rule books go to Drivethru RPG and check them out.
