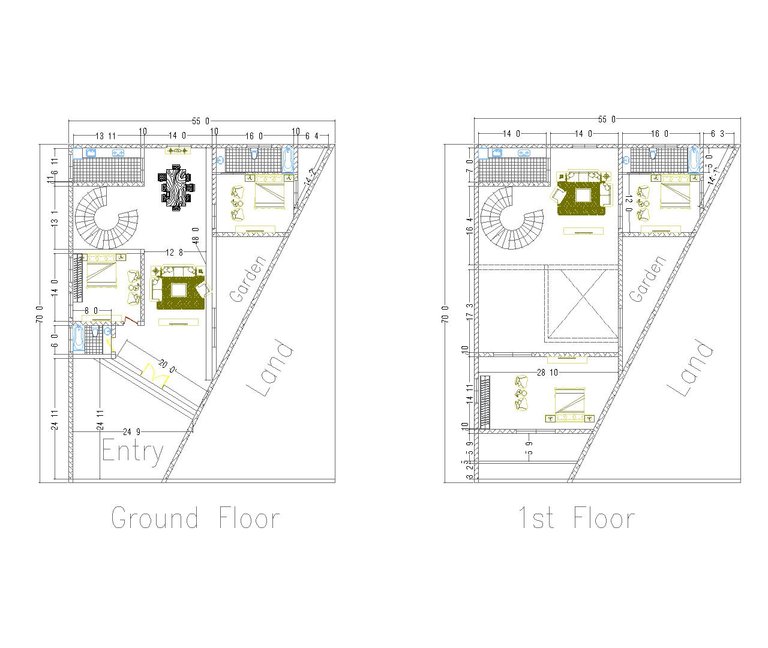This time I made a slightly different design. It is slightly different because of its land area. It is false that such shape does not exist. Many places have even more exceptional shaped land. Many people build such houses on their own accord. However, I didn't make this design for anyone, I made it myself after seeing the design of someone's house. The shape of the house is very different so I tried my own. This state-of-the-art design is a stunning two-story residential design that combines modern aesthetics with functional living spaces.
Measuring an impressive 24'-11" by 24'-9", from the moment you step into the entryway, you are greeted with an open and inviting atmosphere that sets the tone for the rest of the home.
Since I made this from my own idea, everything here is my own creation. I have tried here to give the best in a duplex house.

The ground floor features a centrally located living and dining area measuring 12'-8" by 48'-0, perfect for both relaxation and social gatherings. This spacious area flows seamlessly into two well-appointed bedrooms that provide ample space for relaxation and privacy. Each bedroom is complemented by a nearby bathroom, ensuring convenience for residents and guests alike.
A stylish spiral staircase acts as a focal point, not only adding a touch of elegance but also efficiently connecting the ground floor to the first floor. This unique architectural feature enhances the overall aesthetics of the home and maximizes space.
On the first floor there is an additional accommodation comprising two bedrooms which is a family room. It can also be used as a private sitting area. There is a further bedroom on this floor complete with its own bathroom facilities. A large open space in the middle offers versatile options for an office, gym or additional lounge area, adapting to the changing needs of the family.
Further design changes can be made if required. I am thinking of doing a 3D design of the design.. However, Share your opinion in the comments.