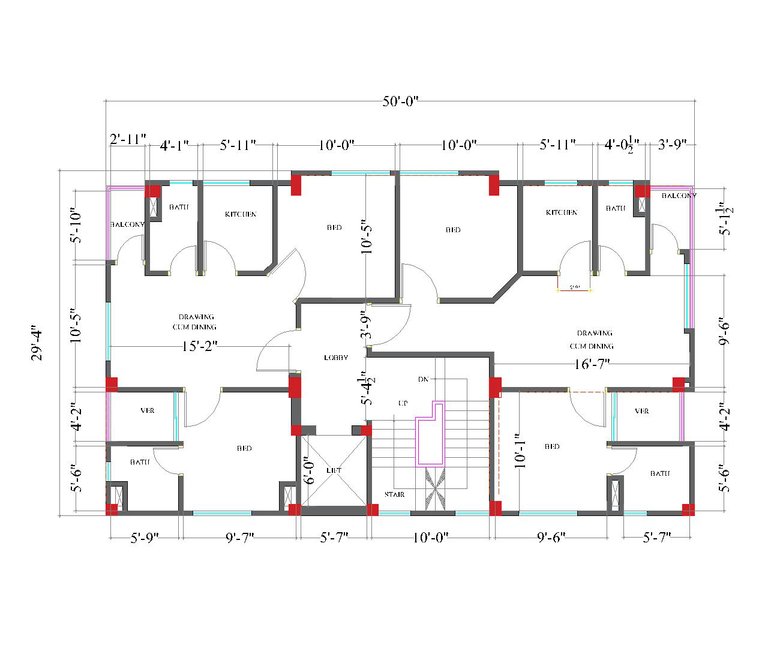Proper versatility and thoughtful use of space are paramount in modern home design. The floor plan in question presents two distinct yet accurate combinations, each carefully crafted to balance functionality and elegance. Spanning an overall dimension of 50 feet by 29 feet 4 inches, these units offer unique features that cater to different lifestyles while maintaining a cohesive aesthetic.
Let's talk about its design. The picture here is the design of the first floor of the house. This is the floor plan of a multi-storey house. There is a garage and a unit downstairs. Which is exactly like the unit on the left side of the first floor. I didn't do it alone. A friend of mine and I did this for his client.
So the first unit on the left side of the design reveals a welcome charm. As you enter you will find a spacious lobby that seamlessly connects the various areas of the home. The drawing-cum-dining area, measuring 15 feet 2 inches by 10 feet 5 inches, is designed for versatility. This space can effortlessly transition from a cozy family dining area to an elegant setting for entertaining guests. Large windows in the drawing-cum-dining area ensure a bright and airy ambiance and are enhanced by the side porch that provides a serene outdoor space.

The kitchen, conveniently located next to the dining area, is a model of efficiency. Its strategic location ensures easy access during food preparation and ample space for storage. The unit has two bedrooms, each designed for privacy and comfort. The master bedroom, centrally located, offers a generous space of 10 feet 5 inches by 10 feet 5 inches, perfect for relaxation. The bathrooms have been thoughtfully placed for maximum convenience, with one accessible from the main living area and the other with en-suite.
The second unit, on the right side of the plan, presents a slightly larger living space, perfect for modern living. Upon entering, you are greeted by a well-designed lobby measuring 16 ft. 7 in. by 9 ft. 6 in. with a spacious drawing-cum-dining area. This area is the center of the home, ideal for both family gatherings and hosting guests. Large windows and adjacent balconies enhance the openness of the space, allowing natural light and creating a seamless indoor-outdoor connection.
The kitchen in this unit mirrors the functionality of the first, strategically placed to serve as a dining area and provides ample storage and cooking space. This unit also has two generous sized bedrooms. The master bedroom, measuring 10ft 1in by 9ft 6in, offers a sanctuary of comfort, a peaceful retreat. Bathrooms are strategically placed to ensure easy accessibility from all parts of the house, with one serving the common area and the other en-suite for added convenience.
Although both units are almost identical and have a common aesthetic and functionality each is slightly different with its unique features. Unit 1 is for a slightly smaller family with a focus on traditional comfort but comfortable living space, while Unit 2 offers a larger, more open layout for larger families and contemporary lifestyle needs. Both units have well-placed stairs and elevators, ensuring easy vertical mobility and accessibility for all residents.
This dual-unit floor plan is a testament to the art of thoughtful design. Balancing shared features with individual differences, it caters to a variety of lifestyle preferences while maintaining a harmonious overall design. Whether you're drawn to the traditional charm of Unit 1 or the contemporary comfort of Unit 2, this layout offers a versatile living space that meets the needs of the modern family. With careful attention to space and functionality, this floor plan promises a comfortable, elegant living experience for all its residents.
Now let's see if the client likes it or not. Yes, the first design that is provided requires some changes from the client. Let's see what happens.
Congratulations @mrarhat! You have completed the following achievement on the Hive blockchain And have been rewarded with New badge(s)
Your next target is to reach 950 posts.
You can view your badges on your board and compare yourself to others in the Ranking
If you no longer want to receive notifications, reply to this comment with the word
STOPCheck out our last posts: